101 California Drive #A, Buffalo, NY 14221
Local realty services provided by:ERA Team VP Real Estate
Listed by:john santora iii
Office:keller williams realty wny
MLS#:B1599368
Source:NY_GENRIS
Price summary
- Price:$749,900
- Price per sq. ft.:$332.26
- Monthly HOA dues:$327
About this home
The Key To Your Luxury Dream Town Home has arrived! This Stunning end unit tri-Level Natale built home has upgrades throughout & modern amenities to enjoy. Location could not be better! Explore all the shopping and dining options all just minutes away from your front door. Conveniently located near thruway access & airport. Front curb appeal highlights; professional landscaping, concrete sidewalk , siding with stone accent, side yard green space & spacious covered porch to relax and enjoy on those hot summer nights. Entryway in the back has a man door & two car garage with epoxy flooring. Upon entering through the garage or front entry you'll notice the beautiful foyer surrounded by upgraded porcelain tile, staircase and/or Elevator access. Accommodating first floor En-Suite with full bath, bedroom & closet. All closets & pantry have been redone by California closets. Welcoming Open Concept Second Floor perfect for all your entertaining needs. Two Story Vaulted Ceilings with Open Loft to 3'rd floor make the room & space feel so much larger in person. Dream Kitchen w/quartz countertops, custom cabinetry, walk in pantry, stainless steel appliances and island with plenty of seating. Living Room is highlighted by a modern chandelier & floor to ceiling custom fireplace w/granite hearth. Second floor laundry , half bath and second bedroom with own balcony & closet complete the second floor behind the kitchen. Open Staircase to Loft on 3'rd floor leads you to your Primary Bedroom Oasis & dream California closet! Loft can be used as flex space for reading or office space. Primary Bedroom has area for desk and sitting area as well. The Perfect Getaway after a long day is in your glamorous spa bathroom with soaking tub, tile shower and vanity. This is convenient living at its finest with lower taxes and less maintenance to worry about. Move right in and enjoy all the custom upgrades that have already been done.
Contact an agent
Home facts
- Year built:2023
- Listing ID #:B1599368
- Added:163 day(s) ago
- Updated:September 07, 2025 at 02:42 PM
Rooms and interior
- Bedrooms:3
- Total bathrooms:3
- Full bathrooms:2
- Half bathrooms:1
- Living area:2,257 sq. ft.
Heating and cooling
- Cooling:Central Air
- Heating:Forced Air, Gas
Structure and exterior
- Roof:Shingle
- Year built:2023
- Building area:2,257 sq. ft.
- Lot area:0.03 Acres
Schools
- High school:Williamsville South High
- Middle school:Mill Middle
- Elementary school:Forest Elementary
Utilities
- Water:Connected, Public, Water Connected
- Sewer:Connected, Sewer Connected
Finances and disclosures
- Price:$749,900
- Price per sq. ft.:$332.26
- Tax amount:$6,834
New listings near 101 California Drive #A
- New
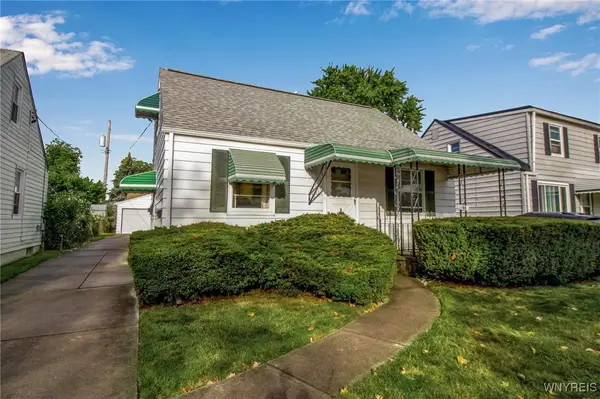 Listed by ERA$189,900Active4 beds 1 baths1,092 sq. ft.
Listed by ERA$189,900Active4 beds 1 baths1,092 sq. ft.148 Westland Parkway, Buffalo, NY 14225
MLS# B1639976Listed by: HUNT REAL ESTATE CORPORATION - New
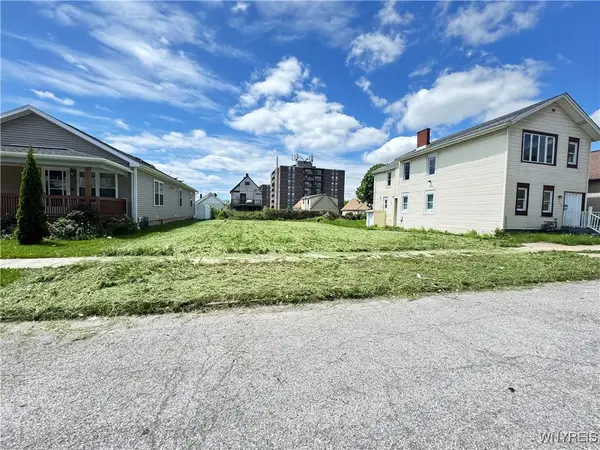 $25,000Active0.11 Acres
$25,000Active0.11 Acres318 Trenton Avenue, Buffalo, NY 14201
MLS# B1640704Listed by: EXP REALTY - New
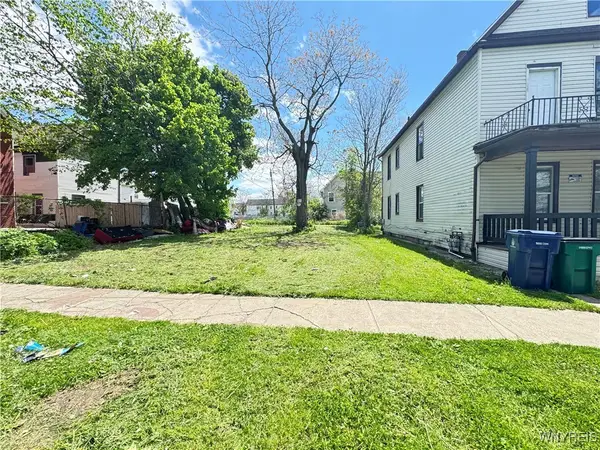 $17,000Active0.12 Acres
$17,000Active0.12 Acres81 Maryland Street, Buffalo, NY 14201
MLS# B1640713Listed by: EXP REALTY - New
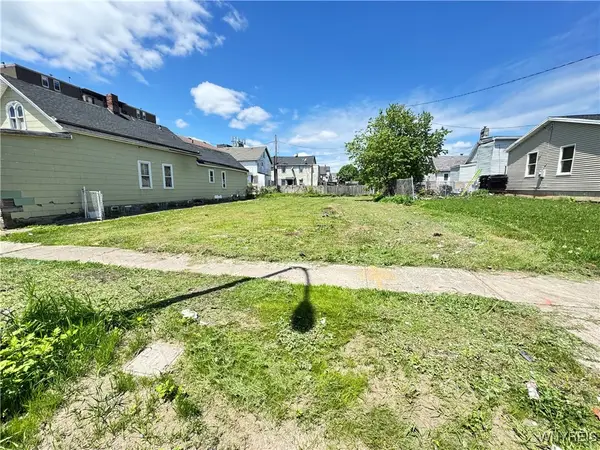 $10,500Active0.06 Acres
$10,500Active0.06 Acres60 Maryland Street, Buffalo, NY 14201
MLS# B1640724Listed by: EXP REALTY - New
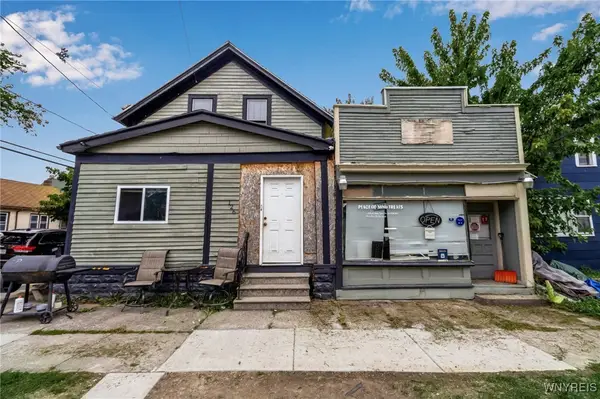 Listed by ERA$129,000Active5 beds 2 baths1,901 sq. ft.
Listed by ERA$129,000Active5 beds 2 baths1,901 sq. ft.126 Austin Street, Buffalo, NY 14207
MLS# B1640128Listed by: HUNT REAL ESTATE CORPORATION - New
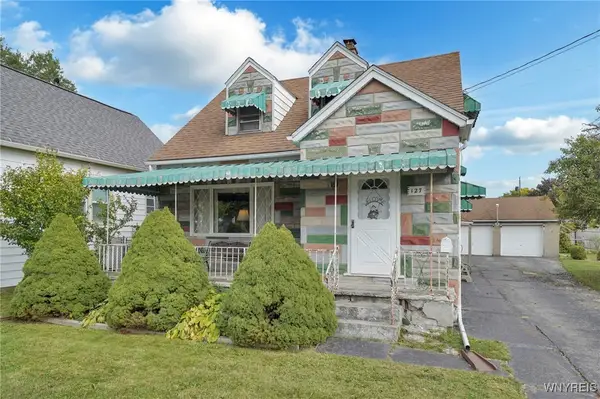 Listed by ERA$150,000Active4 beds 2 baths1,779 sq. ft.
Listed by ERA$150,000Active4 beds 2 baths1,779 sq. ft.127 Hedley Street, Buffalo, NY 14206
MLS# B1640417Listed by: HUNT REAL ESTATE CORPORATION - New
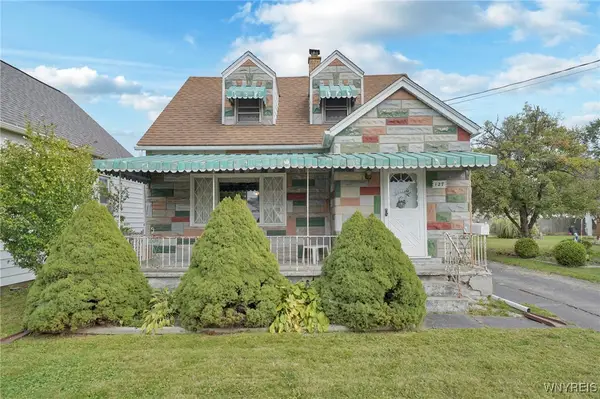 Listed by ERA$150,000Active5 beds 2 baths1,779 sq. ft.
Listed by ERA$150,000Active5 beds 2 baths1,779 sq. ft.127 Hedley Street, Buffalo, NY 14206
MLS# B1640441Listed by: HUNT REAL ESTATE CORPORATION 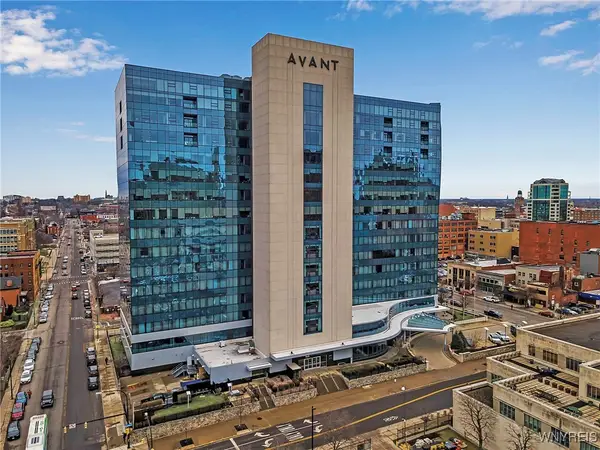 $650,000Pending2 beds 2 baths1,504 sq. ft.
$650,000Pending2 beds 2 baths1,504 sq. ft.200 Delaware Avenue #1508, Buffalo, NY 14202
MLS# B1640217Listed by: HOWARD HANNA WNY INC.- New
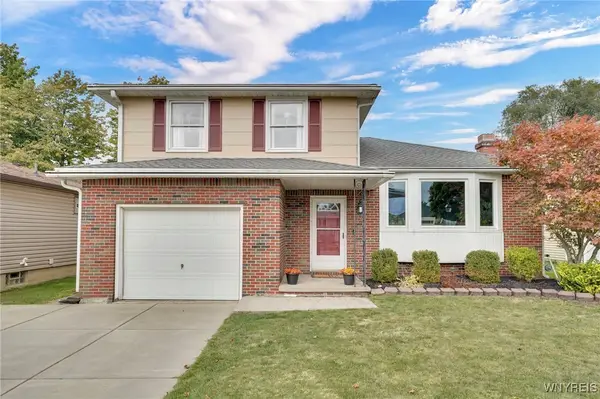 $285,000Active3 beds 2 baths1,452 sq. ft.
$285,000Active3 beds 2 baths1,452 sq. ft.150 Castlewood Drive, Buffalo, NY 14227
MLS# B1640323Listed by: HOWARD HANNA WNY INC. - New
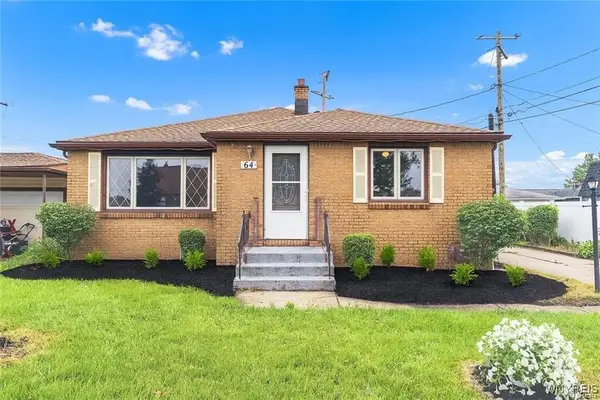 $233,000Active3 beds 1 baths1,268 sq. ft.
$233,000Active3 beds 1 baths1,268 sq. ft.64 Nadine Drive, Buffalo, NY 14225
MLS# B1640357Listed by: POWERHOUSE REAL ESTATE
