101 Hidden Ridge Common, Buffalo, NY 14221
Local realty services provided by:HUNT Real Estate ERA
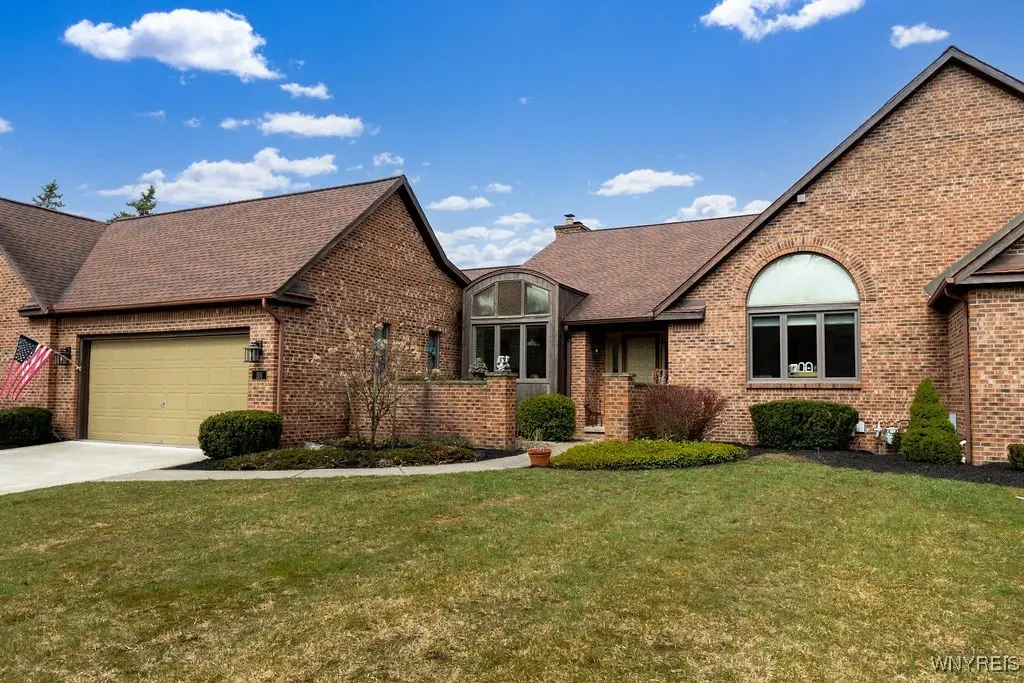
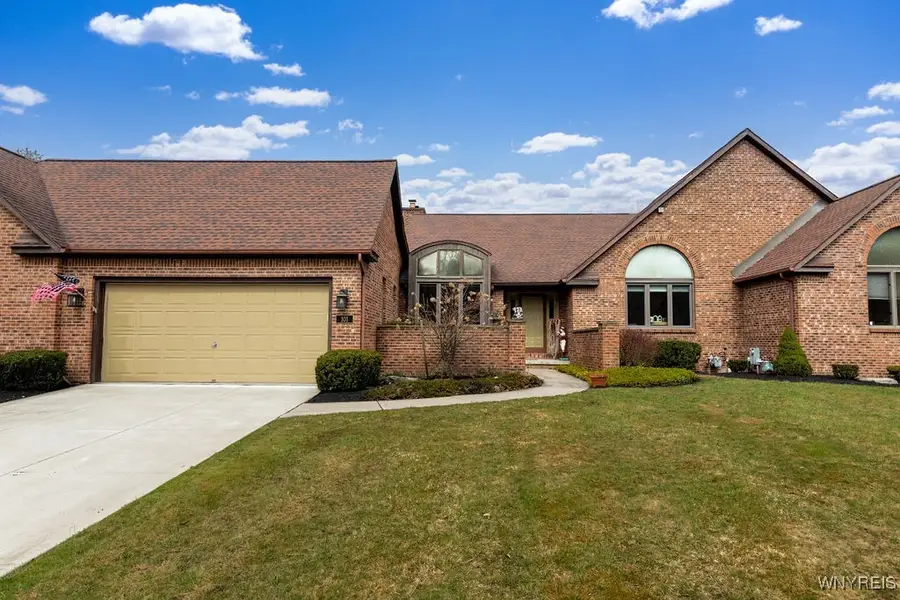
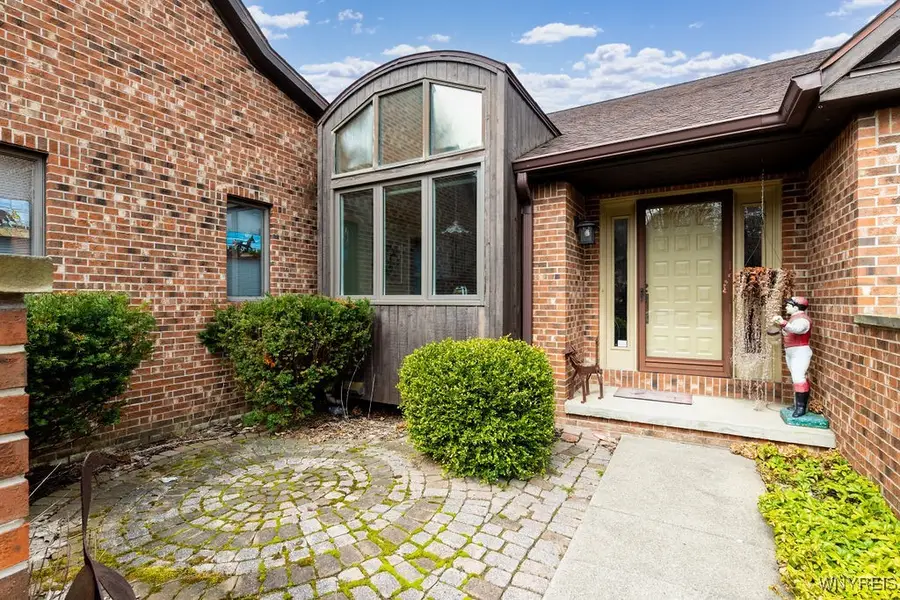
101 Hidden Ridge Common,Buffalo, NY 14221
$529,900
- 2 Beds
- 2 Baths
- 2,600 sq. ft.
- Townhouse
- Pending
Listed by:
MLS#:B1598866
Source:NY_GENRIS
Price summary
- Price:$529,900
- Price per sq. ft.:$203.81
- Monthly HOA dues:$715
About this home
Welcome to this desirable 2 bedroom 2 bath ranch style Hidden Ridge townhouse with a huge loft. There are beautiful hardwood floors throughout the first floor, the bedroom floors just installed in the last year. The primary ensuite has a large bedroom with cathedral ceilings, a ceiling fan, bath with jacuzzi tub and stall shower, additional sink and makeup area, and closet. The windows overlook the backyard and let in lots of natural light. The white kitchen has granite counters and a good size eating area with casement windows that were installed in the last year. The dining room, which is off the kitchen, is a nice size and is open to the living room, which has a vaulted ceiling, gas fireplace, windows flanking the fireplace and a skylight. There is a door that leads to the deck for outdoor enjoyment. The loft overlooks the living room and has 2 closets, and offers many different possibilities for use. Showings begin at the Open House Saturday, 4/12/25, between 1:00PM - 3:00PM. Offers to be reviewed 4/17/25 at 3:00PM. Sellers would prefer a late August or September closing.
Contact an agent
Home facts
- Year built:1988
- Listing Id #:B1598866
- Added:127 day(s) ago
- Updated:August 16, 2025 at 07:27 AM
Rooms and interior
- Bedrooms:2
- Total bathrooms:2
- Full bathrooms:2
- Living area:2,600 sq. ft.
Heating and cooling
- Cooling:Central Air
- Heating:Forced Air, Gas
Structure and exterior
- Roof:Asphalt, Shingle
- Year built:1988
- Building area:2,600 sq. ft.
- Lot area:0.12 Acres
Schools
- High school:Williamsville South High
- Middle school:Mill Middle
Utilities
- Water:Connected, Public, Water Connected
- Sewer:Connected, Sewer Connected
Finances and disclosures
- Price:$529,900
- Price per sq. ft.:$203.81
- Tax amount:$15,188
New listings near 101 Hidden Ridge Common
- New
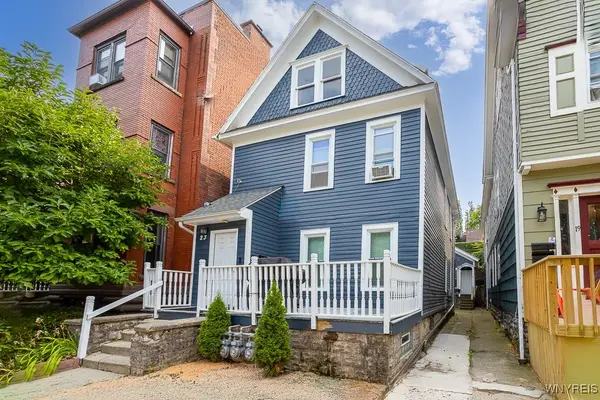 $399,000Active4 beds 3 baths2,500 sq. ft.
$399,000Active4 beds 3 baths2,500 sq. ft.23 Mariner Street, Buffalo, NY 14201
MLS# B1629063Listed by: CENTURY 21 NORTH EAST - New
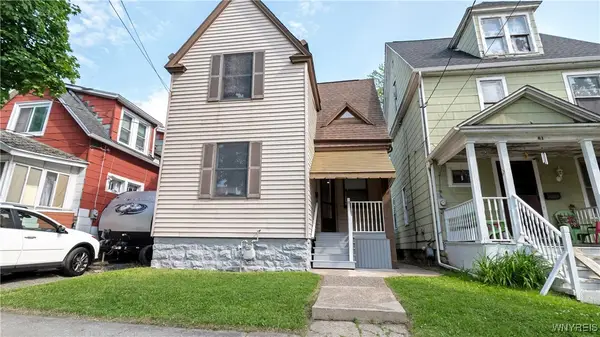 $150,000Active2 beds 1 baths974 sq. ft.
$150,000Active2 beds 1 baths974 sq. ft.63 Briggs Avenue, Buffalo, NY 14207
MLS# B1630955Listed by: WNY METRO ROBERTS REALTY - New
 $175,000Active4 beds 2 baths1,756 sq. ft.
$175,000Active4 beds 2 baths1,756 sq. ft.17 Proctor Avenue, Buffalo, NY 14215
MLS# B1630674Listed by: AVANT REALTY LLC - Open Wed, 5 to 7pmNew
 $229,000Active3 beds 2 baths1,335 sq. ft.
$229,000Active3 beds 2 baths1,335 sq. ft.98 Peoria Avenue, Buffalo, NY 14206
MLS# B1630719Listed by: KELLER WILLIAMS REALTY WNY - Open Sun, 1 to 3pmNew
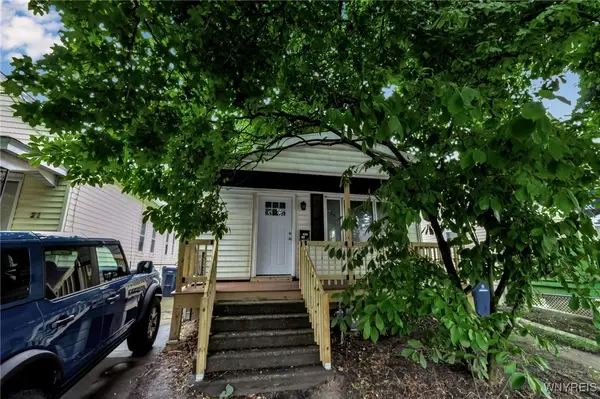 $169,900Active4 beds 1 baths1,210 sq. ft.
$169,900Active4 beds 1 baths1,210 sq. ft.19 Laux Street, Buffalo, NY 14206
MLS# B1630720Listed by: CAAAP REALTY - New
 $180,000Active5 beds 2 baths2,112 sq. ft.
$180,000Active5 beds 2 baths2,112 sq. ft.323 Holly Street, Buffalo, NY 14206
MLS# B1630758Listed by: WNY METRO ROBERTS REALTY - Open Sun, 1 to 3pmNew
 $449,900Active3 beds 3 baths1,848 sq. ft.
$449,900Active3 beds 3 baths1,848 sq. ft.54 Admiral Road, Buffalo, NY 14216
MLS# B1630778Listed by: HOWARD HANNA WNY INC. - Open Sun, 1 to 3pmNew
 $399,900Active5 beds 3 baths2,611 sq. ft.
$399,900Active5 beds 3 baths2,611 sq. ft.334 Baynes Street, Buffalo, NY 14213
MLS# B1630784Listed by: KELLER WILLIAMS REALTY WNY - New
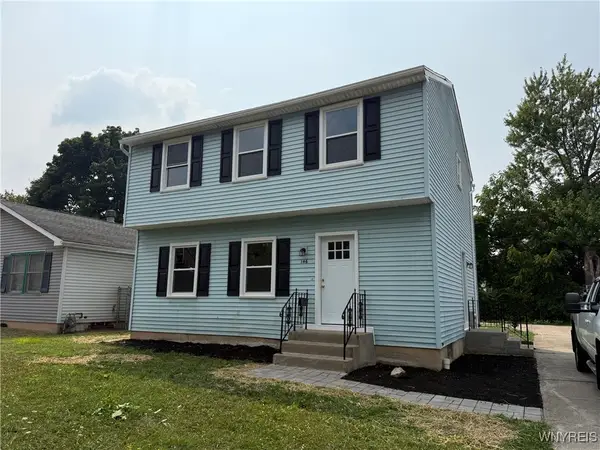 $219,900Active3 beds 2 baths1,456 sq. ft.
$219,900Active3 beds 2 baths1,456 sq. ft.146 Waverly Street, Buffalo, NY 14208
MLS# B1630843Listed by: WNY METRO ROBERTS REALTY - New
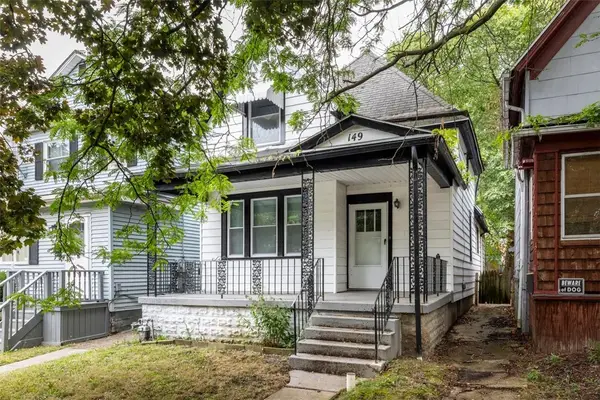 $165,000Active3 beds 2 baths1,097 sq. ft.
$165,000Active3 beds 2 baths1,097 sq. ft.149 Howell Street, Buffalo, NY 14207
MLS# R1630473Listed by: RE/MAX PLUS

