102 S Pierce Street, Buffalo, NY 14206
Local realty services provided by:HUNT Real Estate ERA
102 S Pierce Street,Buffalo, NY 14206
$294,900
- 3 Beds
- 1 Baths
- 1,574 sq. ft.
- Single family
- Pending
Listed by:charlene f gore
Office:wny metro roberts realty
MLS#:B1636524
Source:NY_GENRIS
Price summary
- Price:$294,900
- Price per sq. ft.:$187.36
About this home
Classic Brick Colonial Cape on fenced double lot w/ 2.5 car garage on lovely neighborhood street. Perfection and quality finishes from the front porch to the rear patio. The home offers the ability to enjoy both formal and casual living. The front entry foyer opens to the formal living rm and dining rm with hardwood floors and natural woodwork while the extra large family rm/dinette combo w/ gas fireplace and solid wood paneled walls offers a relaxing space and steps to the covered patio and yard. The kitchen centers the home with wood cabinets, garden window and all appliances. Choose your primary bedroom on the 1st floor or the equally large bdrm upstairs with great office/den space and 3rd bdrm. Fully remodeled modern, tiled bath w/ whirlpool tub. More living space in the finished, divided basement. Rec Room with bar, ( Bar stools and small refrigerator included), separate workout room, den, storage, laundry room. Affordable city taxes on border of West Seneca. See attachment with updates. Opportunity to own a move-in ready home.
Contact an agent
Home facts
- Year built:1953
- Listing ID #:B1636524
- Added:50 day(s) ago
- Updated:October 30, 2025 at 07:27 AM
Rooms and interior
- Bedrooms:3
- Total bathrooms:1
- Full bathrooms:1
- Living area:1,574 sq. ft.
Heating and cooling
- Cooling:Central Air
- Heating:Forced Air, Gas
Structure and exterior
- Roof:Asphalt, Shingle
- Year built:1953
- Building area:1,574 sq. ft.
- Lot area:0.16 Acres
Utilities
- Water:Connected, Public, Water Connected
- Sewer:Connected, Sewer Connected
Finances and disclosures
- Price:$294,900
- Price per sq. ft.:$187.36
- Tax amount:$2,265
New listings near 102 S Pierce Street
- New
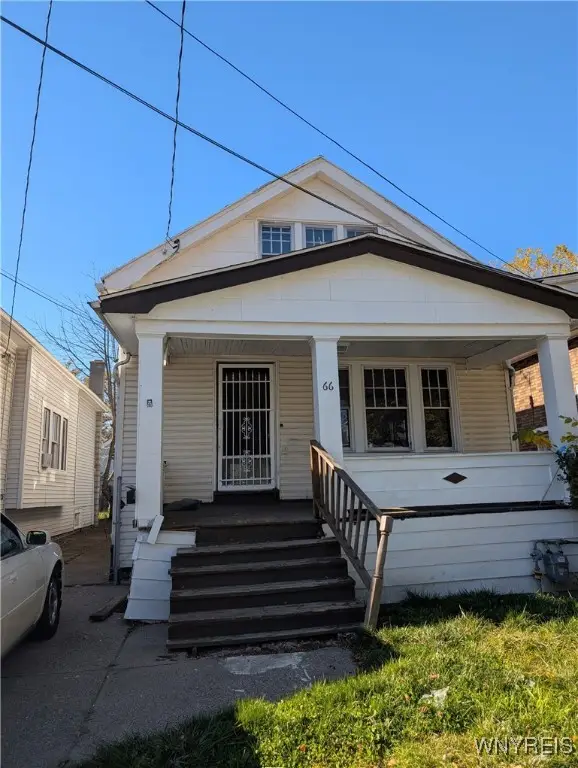 $149,900Active3 beds 2 baths1,402 sq. ft.
$149,900Active3 beds 2 baths1,402 sq. ft.66 E End Avenue, Buffalo, NY 14225
MLS# B1648139Listed by: WNY METRO ROBERTS REALTY - New
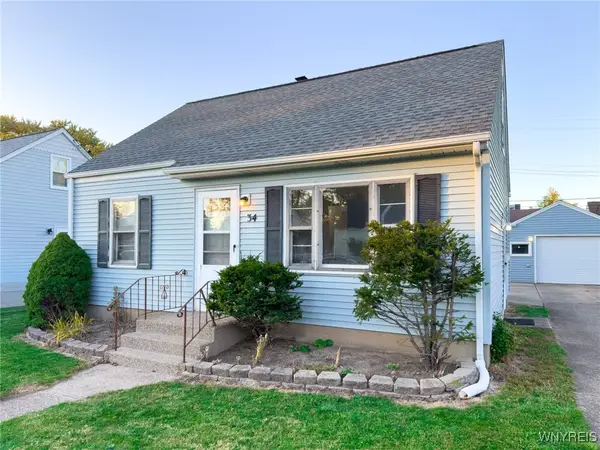 $200,000Active3 beds 1 baths1,131 sq. ft.
$200,000Active3 beds 1 baths1,131 sq. ft.34 Lucille Drive, Buffalo, NY 14225
MLS# B1648113Listed by: TRANK REAL ESTATE - New
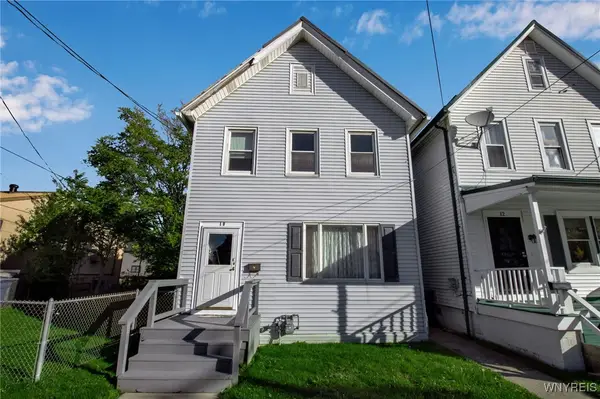 $164,900Active4 beds 2 baths1,791 sq. ft.
$164,900Active4 beds 2 baths1,791 sq. ft.10 South Street, Buffalo, NY 14204
MLS# B1647682Listed by: CENTURY 21 NORTH EAST - New
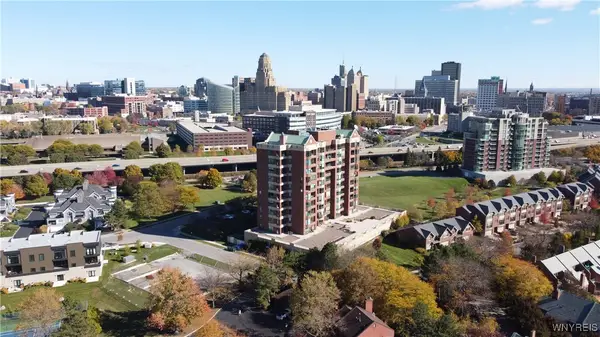 Listed by ERA$329,990Active1 beds 2 baths1,221 sq. ft.
Listed by ERA$329,990Active1 beds 2 baths1,221 sq. ft.201 Admirals Walk Circle #201, Buffalo, NY 14202
MLS# B1648000Listed by: HUNT REAL ESTATE CORPORATION - New
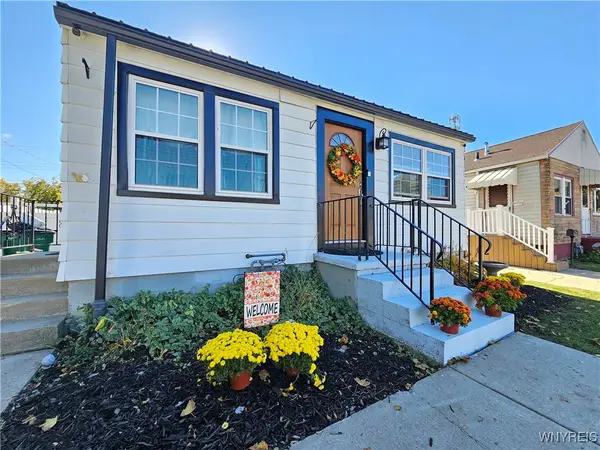 $169,900Active2 beds 1 baths576 sq. ft.
$169,900Active2 beds 1 baths576 sq. ft.205 Saint Lawrence Avenue, Buffalo, NY 14216
MLS# B1648095Listed by: HOWARD HANNA WNY INC - New
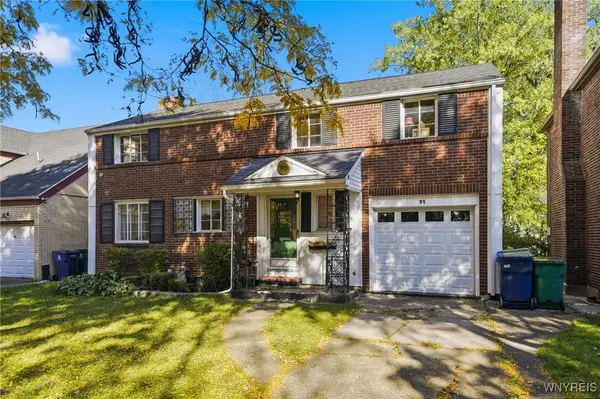 $399,000Active3 beds 4 baths2,060 sq. ft.
$399,000Active3 beds 4 baths2,060 sq. ft.91 Bedford Avenue, Buffalo, NY 14216
MLS# B1647211Listed by: COLDWELL BANKER INTEGRITY REAL - New
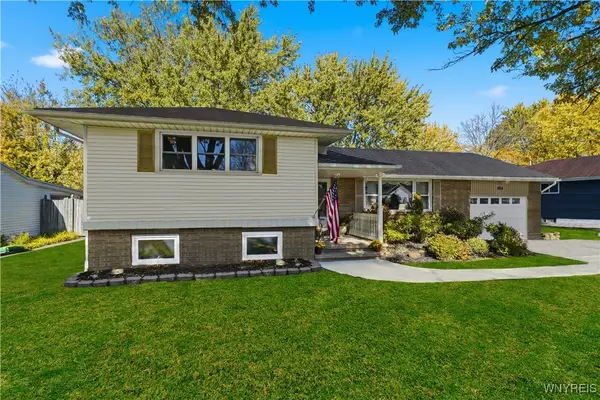 $369,900Active4 beds 2 baths2,318 sq. ft.
$369,900Active4 beds 2 baths2,318 sq. ft.264 Woodward Drive, Buffalo, NY 14224
MLS# B1647273Listed by: HOWARD HANNA WNY INC. - New
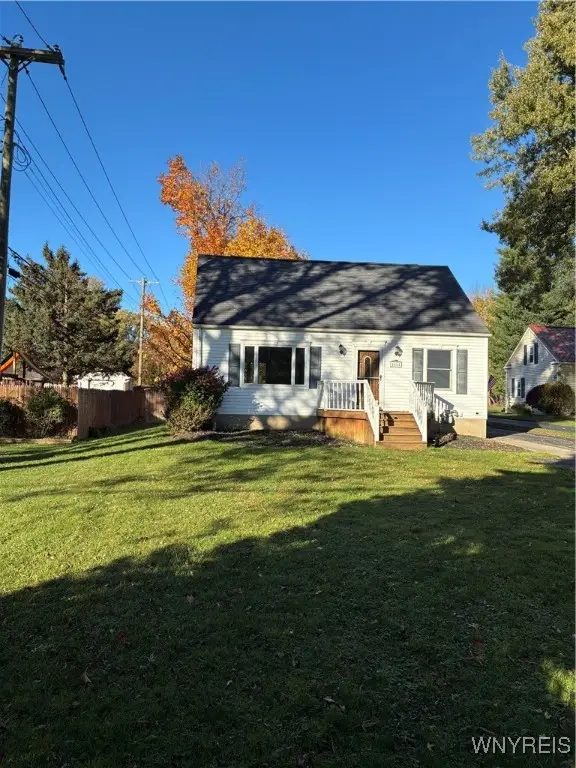 $349,900Active3 beds 2 baths1,412 sq. ft.
$349,900Active3 beds 2 baths1,412 sq. ft.4504 Harris Hill Road, Buffalo, NY 14221
MLS# B1647512Listed by: CHUBB-AUBREY LEONARD REAL ESTATE - New
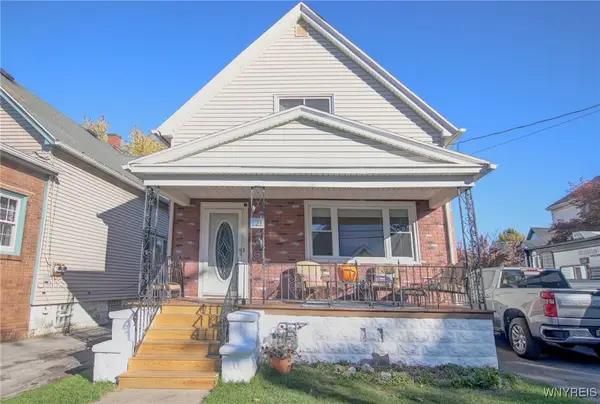 $270,000Active4 beds 2 baths2,236 sq. ft.
$270,000Active4 beds 2 baths2,236 sq. ft.121 Halstead Avenue, Buffalo, NY 14212
MLS# B1647732Listed by: WNY METRO ROBERTS REALTY - Open Sat, 1 to 3pmNew
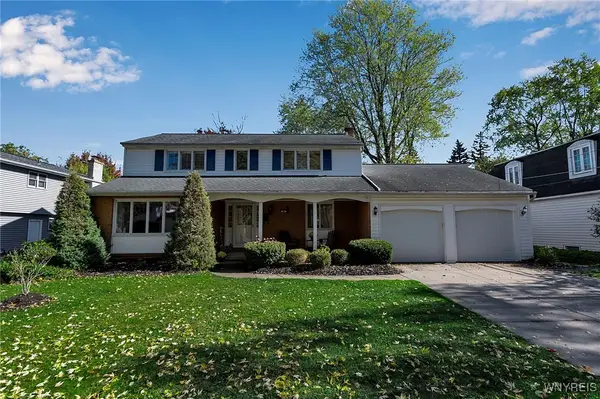 $440,000Active4 beds 3 baths2,423 sq. ft.
$440,000Active4 beds 3 baths2,423 sq. ft.80 Chaumont Drive, Buffalo, NY 14221
MLS# B1647951Listed by: HOWARD HANNA WNY INC
