264 Woodward Drive, Buffalo, NY 14224
Local realty services provided by:HUNT Real Estate ERA
Listed by: andrea l griebner
Office: howard hanna wny inc.
MLS#:B1647273
Source:NY_GENRIS
Price summary
- Price:$369,900
- Price per sq. ft.:$159.58
About this home
Welcome to this spacious well-loved split-level home in West Seneca! It offers four bedrooms and two full baths. The main level features a bright living room with vaulted ceilings, a formal dining room, a kitchen with abundant cabinetry and tons of natural light. The upper level includes three bedrooms and a full bath, while the lower level offers a large comfortable family room with a wood-burning fireplace accented by a beautiful stone surround. Adjacent to the family room is the fourth bedroom and second full bath, offering great flexibility for guests, a home office or for your own personal use. The partially finished basement is highlighted by an Old School wet bar, perfect for entertaining and watching the Bills game. Step outside to your oversized private backyard oasis, complete with a heated in-ground pool (liner was replaced approx. 4 years ago.)
The three-season sunroom provides a peaceful spot to unwind and enjoy the serene view. There is no wallpaper throughout, the walls were professional painted by a master painter. Easy to show! Showings will begin Thursday, October 30th, with offers due Tuesday, November 4th by 3:00pm.
Contact an agent
Home facts
- Year built:1964
- Listing ID #:B1647273
- Added:50 day(s) ago
- Updated:December 19, 2025 at 08:31 AM
Rooms and interior
- Bedrooms:4
- Total bathrooms:2
- Full bathrooms:2
- Living area:2,318 sq. ft.
Heating and cooling
- Cooling:Central Air, Zoned
- Heating:Baseboard, Gas, Hot Water, Zoned
Structure and exterior
- Roof:Asphalt
- Year built:1964
- Building area:2,318 sq. ft.
- Lot area:0.36 Acres
Schools
- Middle school:West Middle
- Elementary school:West Elementary
Utilities
- Water:Connected, Public, Water Connected
- Sewer:Connected, Sewer Connected
Finances and disclosures
- Price:$369,900
- Price per sq. ft.:$159.58
- Tax amount:$6,921
New listings near 264 Woodward Drive
- New
 $169,900Active5 beds 2 baths1,454 sq. ft.
$169,900Active5 beds 2 baths1,454 sq. ft.203 Sprenger Avenue, Buffalo, NY 14211
MLS# B1655160Listed by: HOWARD HANNA WNY INC. - New
 $269,900Active5 beds 2 baths1,606 sq. ft.
$269,900Active5 beds 2 baths1,606 sq. ft.25 Proctor Avenue, Buffalo, NY 14215
MLS# B1655182Listed by: HOWARD HANNA WNY INC. - New
 $109,900Active2 beds 1 baths1,498 sq. ft.
$109,900Active2 beds 1 baths1,498 sq. ft.50 Alpine Place, Buffalo, NY 14225
MLS# B1655274Listed by: S.A.W. COMMISSION CUTTERS - New
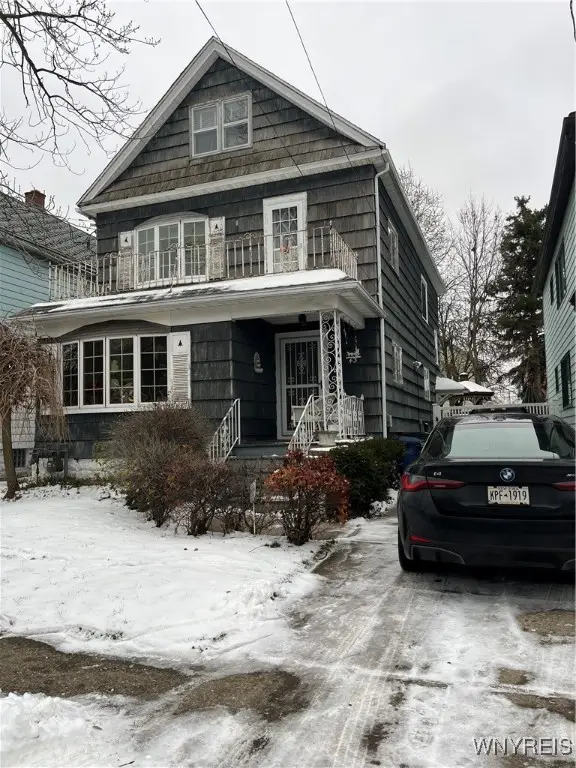 $159,900Active6 beds 2 baths2,271 sq. ft.
$159,900Active6 beds 2 baths2,271 sq. ft.43 Sunset Street, Buffalo, NY 14207
MLS# B1655252Listed by: HOOPER REALTY - New
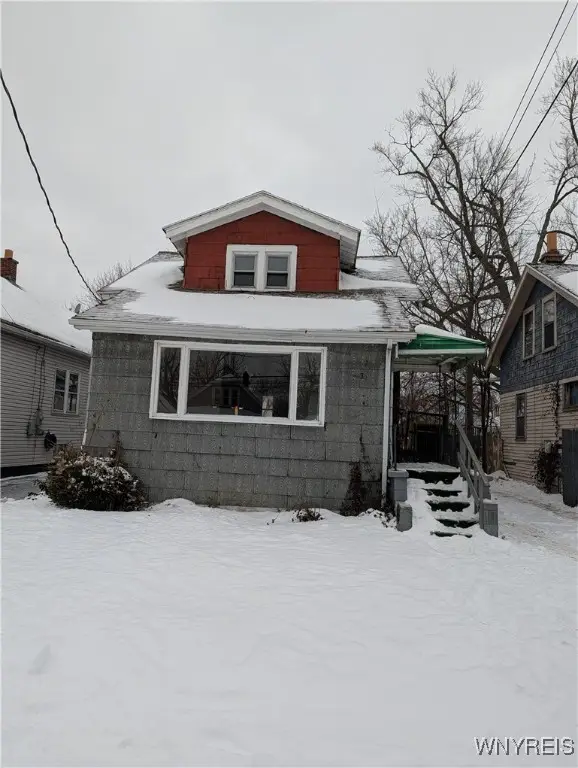 $119,900Active4 beds 1 baths1,364 sq. ft.
$119,900Active4 beds 1 baths1,364 sq. ft.36 Connelly Avenue, Buffalo, NY 14215
MLS# B1655195Listed by: THE GREENE REALTY GROUP - New
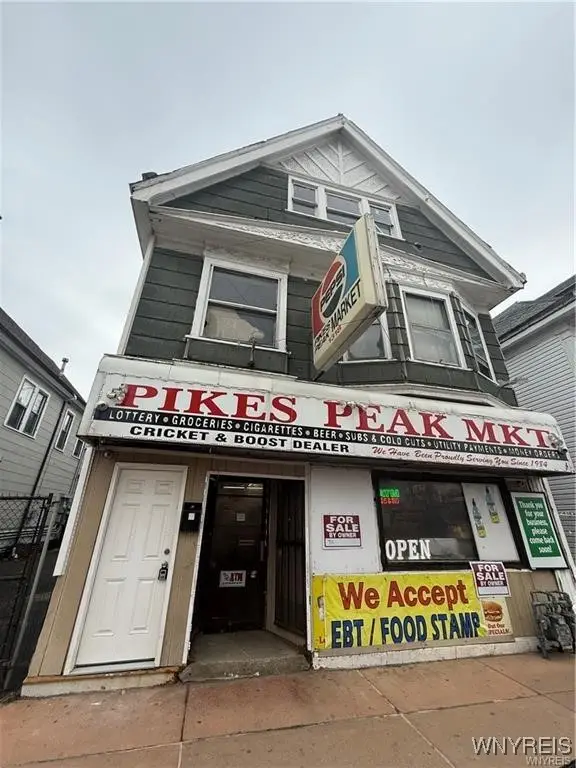 $149,900Active3 beds 1 baths4,167 sq. ft.
$149,900Active3 beds 1 baths4,167 sq. ft.1318 Fillmore Avenue, Buffalo, NY 14211
MLS# B1654446Listed by: HOWARD HANNA WNY INC. - New
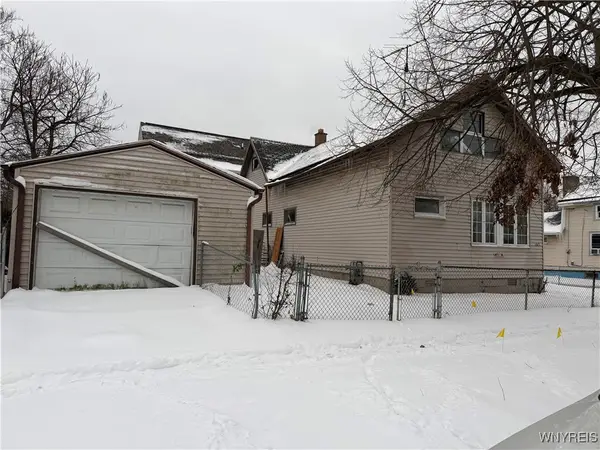 $62,500Active2 beds 1 baths1,600 sq. ft.
$62,500Active2 beds 1 baths1,600 sq. ft.103 Austin Street, Buffalo, NY 14207
MLS# B1655060Listed by: WNY METRO ROBERTS REALTY - Open Sat, 11am to 1pmNew
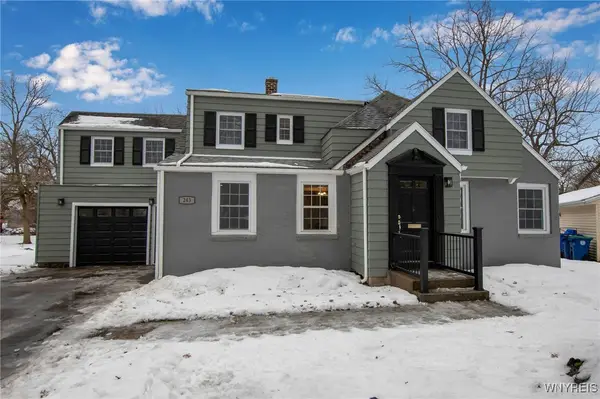 $529,000Active3 beds 3 baths2,900 sq. ft.
$529,000Active3 beds 3 baths2,900 sq. ft.243 Lehn Springs Drive, Buffalo, NY 14221
MLS# B1655155Listed by: KELLER WILLIAMS REALTY LANCASTER - New
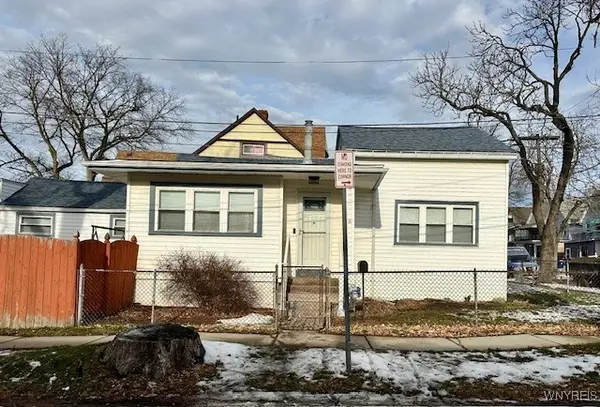 $170,000Active3 beds 1 baths1,209 sq. ft.
$170,000Active3 beds 1 baths1,209 sq. ft.144 Dearborn Street, Buffalo, NY 14207
MLS# B1655193Listed by: HOWARD HANNA WNY INC - New
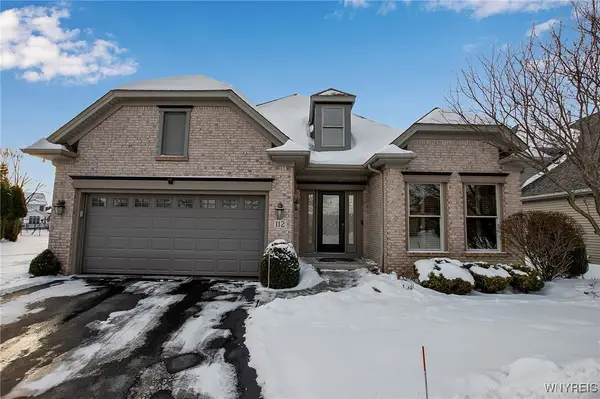 $659,900Active3 beds 3 baths2,198 sq. ft.
$659,900Active3 beds 3 baths2,198 sq. ft.112 Haverford Lane, Buffalo, NY 14221
MLS# B1655222Listed by: SUPERLATIVE REAL ESTATE, INC.
