103 Chaplin Drive, Buffalo, NY 14223
Local realty services provided by:ERA Team VP Real Estate
103 Chaplin Drive,Buffalo, NY 14223
$200,000
- 3 Beds
- 2 Baths
- - sq. ft.
- Single family
- Sold
Listed by: alan miller
Office: signature real estate services
MLS#:B1633209
Source:NY_GENRIS
Sorry, we are unable to map this address
Price summary
- Price:$200,000
About this home
Welcome to 103 Chaplin Drive, a delightful cape cod-style home nestled in the heart of the Town of Tonawanda. This versatile 3-bedroom, 2-bath residence offers spacious rooms and flexible living arrangements, easily functioning as either a ranch-style or two-story home to suit your lifestyle. Step inside to a warm foyer leading to a formal living room and dining area, both featuring cozy wall-to-wall carpeting. The eat-in kitchen, separated by a charming French door and complemented by a built-in butler’s space, invites culinary creativity and casual dining. Conveniently located on the first floor are a bedroom, full bath, and a mudroom at the rear entrance. Upstairs, two generous bedrooms with expansive walk-in closets and a second full bath provide comfortable private spaces. Enjoy modern comforts with newer vinyl replacement windows and an efficient air conditioning system. The spacious basement offers abundant storage and potential for future living space expansion. Outside, a fully fenced rear yard ensures privacy, while mature shade trees and a detached two-car garage enhance outdoor living and entertaining. Complete with all appliances and meticulously maintained, this home is ready for you to move in and make it your own. AC & Furnace 2022. Garage Door 2021. House Roof 2009, Garage Roof 2018. Don’t miss your chance to experience this lovely property. Offers will be reviewed as received.
Contact an agent
Home facts
- Year built:1949
- Listing ID #:B1633209
- Added:107 day(s) ago
- Updated:December 12, 2025 at 07:44 AM
Rooms and interior
- Bedrooms:3
- Total bathrooms:2
- Full bathrooms:2
Heating and cooling
- Cooling:Central Air
- Heating:Forced Air, Gas
Structure and exterior
- Roof:Asphalt
- Year built:1949
Utilities
- Water:Connected, Public, Water Connected
- Sewer:Connected, Sewer Connected
Finances and disclosures
- Price:$200,000
- Tax amount:$5,067
New listings near 103 Chaplin Drive
- New
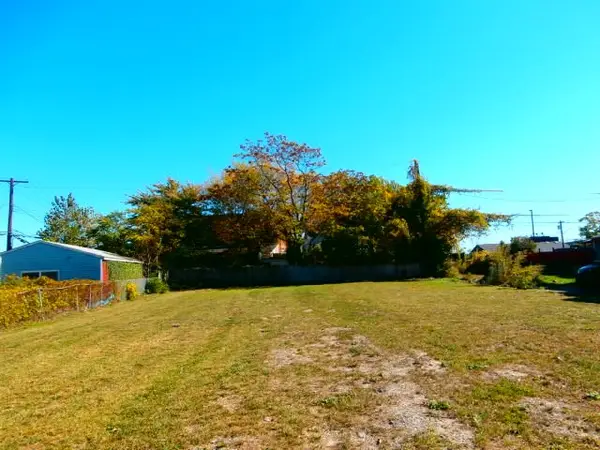 $7,500Active0.07 Acres
$7,500Active0.07 Acres185 Smith Street, Buffalo, NY 14210
MLS# R1654602Listed by: KAPIC REALTY - New
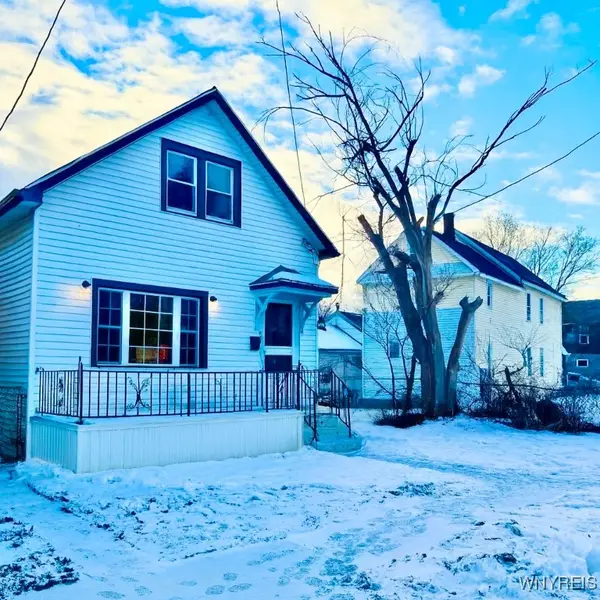 $85,000Active3 beds 1 baths1,236 sq. ft.
$85,000Active3 beds 1 baths1,236 sq. ft.823 S Division Street, Buffalo, NY 14210
MLS# B1654408Listed by: HOWARD HANNA WNY INC. - New
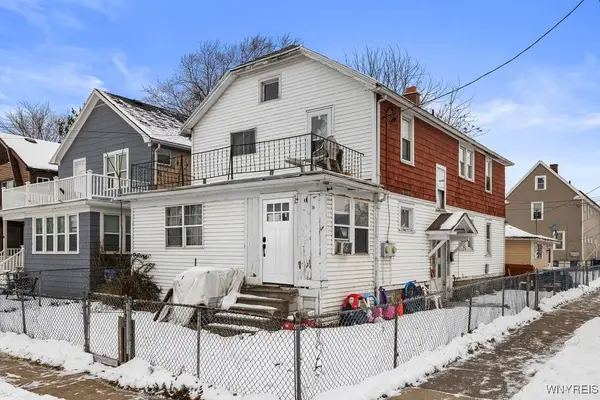 Listed by ERA$189,900Active5 beds 3 baths2,712 sq. ft.
Listed by ERA$189,900Active5 beds 3 baths2,712 sq. ft.74 Houston Street, Buffalo, NY 14220
MLS# B1654360Listed by: HUNT REAL ESTATE CORPORATION - New
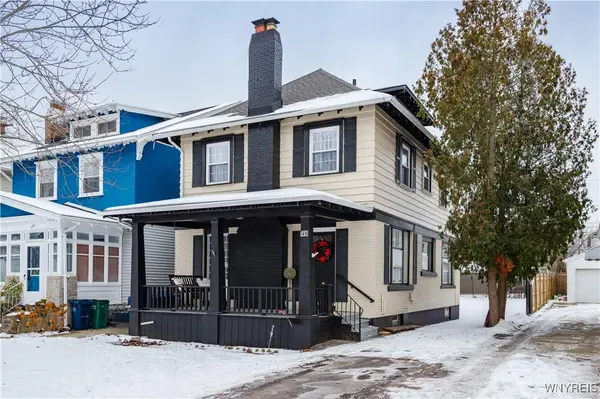 $350,000Active3 beds 2 baths1,708 sq. ft.
$350,000Active3 beds 2 baths1,708 sq. ft.292 Norwalk Avenue, Buffalo, NY 14216
MLS# B1654493Listed by: WNY METRO ROBERTS REALTY - New
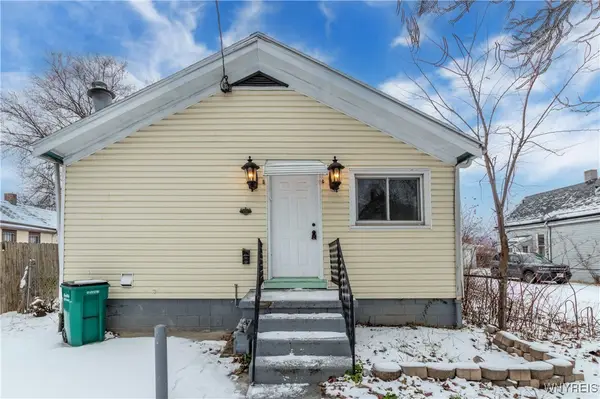 $109,900Active3 beds 1 baths864 sq. ft.
$109,900Active3 beds 1 baths864 sq. ft.126 Bushnell Street, Buffalo, NY 14206
MLS# B1652825Listed by: KELLER WILLIAMS REALTY WNY - New
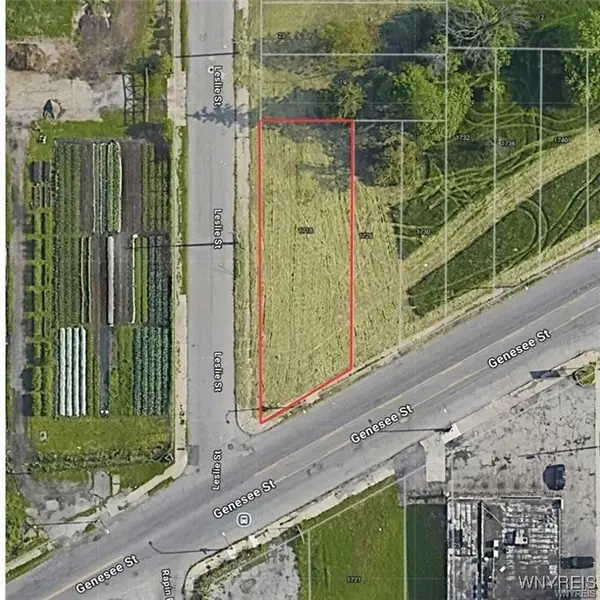 $50,000Active0.25 Acres
$50,000Active0.25 Acres1718 Genesee Street, Buffalo, NY 14211
MLS# B1654309Listed by: WNY METRO ROBERTS REALTY - New
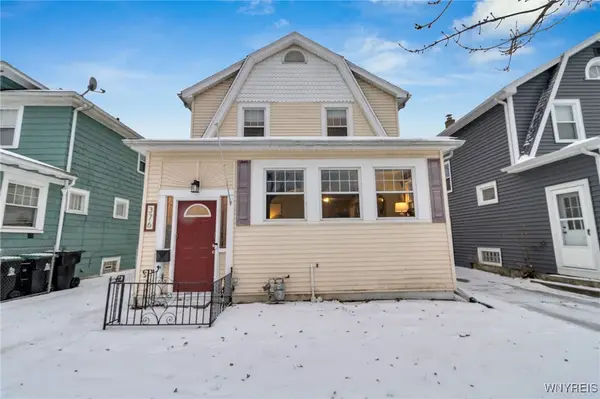 $259,900Active4 beds 2 baths1,650 sq. ft.
$259,900Active4 beds 2 baths1,650 sq. ft.376 W Hazeltine Avenue, Buffalo, NY 14217
MLS# B1654454Listed by: KELLER WILLIAMS REALTY WNY - New
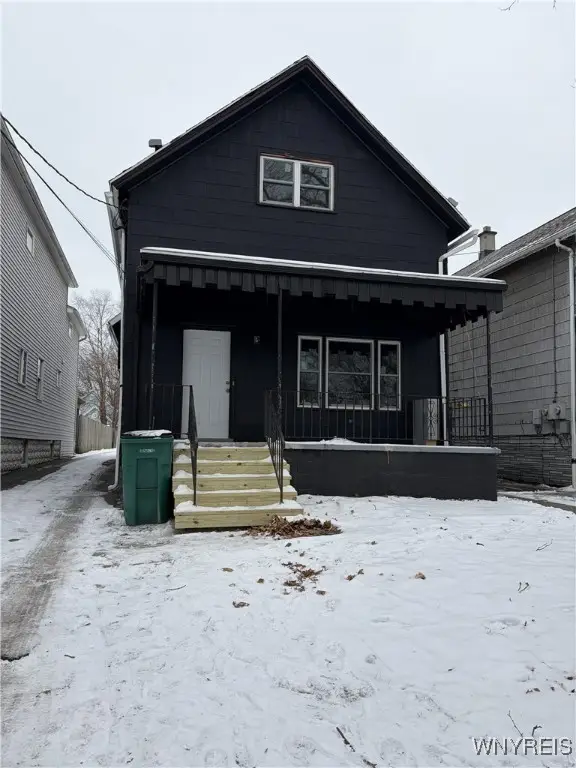 $169,900Active4 beds 4 baths1,775 sq. ft.
$169,900Active4 beds 4 baths1,775 sq. ft.30 N Ogden Street #W, Buffalo, NY 14206
MLS# B1654385Listed by: WNYBYOWNER.COM - Open Sat, 1 to 3pmNew
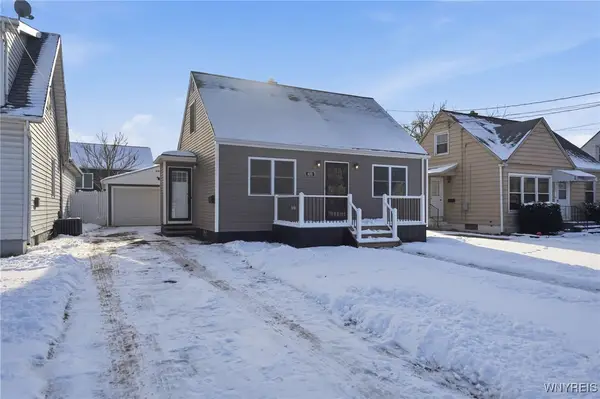 $199,900Active2 beds 1 baths1,008 sq. ft.
$199,900Active2 beds 1 baths1,008 sq. ft.631 Saint Lawrence Avenue, Buffalo, NY 14216
MLS# B1654422Listed by: KELLER WILLIAMS REALTY WNY - New
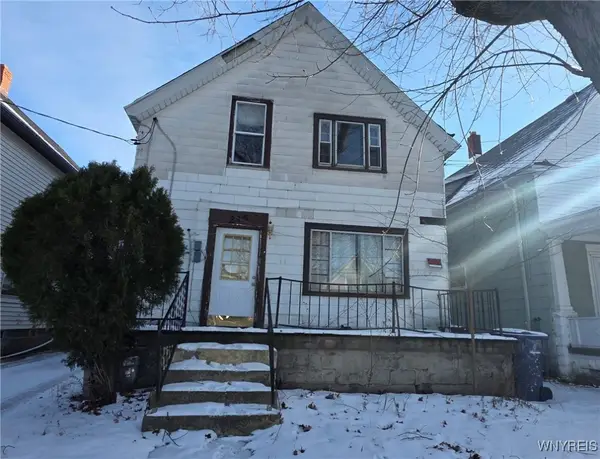 Listed by ERA$59,900Active4 beds 2 baths1,896 sq. ft.
Listed by ERA$59,900Active4 beds 2 baths1,896 sq. ft.215 Schiller Street, Buffalo, NY 14206
MLS# B1654283Listed by: HUNT REAL ESTATE CORPORATION
