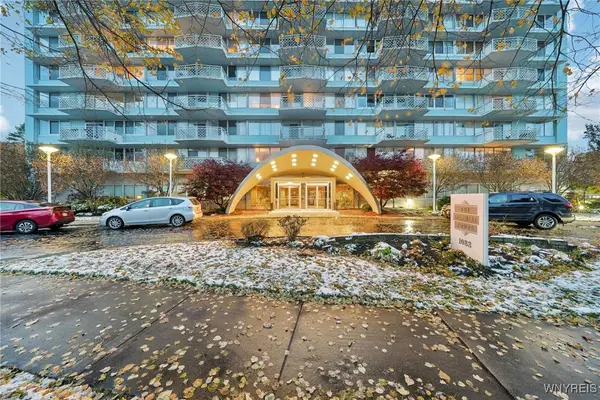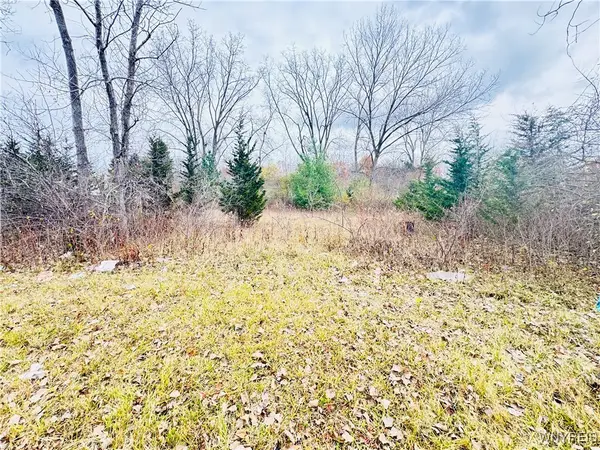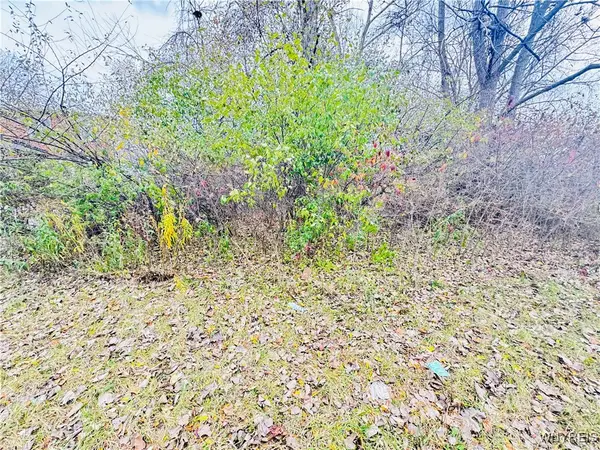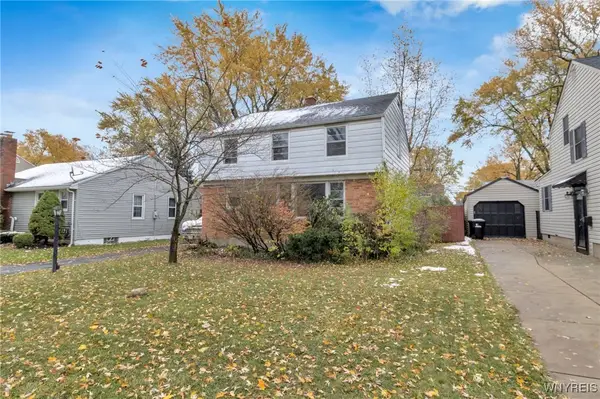104 W Cherbourg Drive, Buffalo, NY 14227
Local realty services provided by:HUNT Real Estate ERA
Listed by: chad mahoney
Office: prestige family realty
MLS#:B1640565
Source:NY_GENRIS
Price summary
- Price:$239,000
- Price per sq. ft.:$167.25
About this home
Welcome home to this beautifully updated 3-bedroom, 1-bath raised ranch offering modern comfort and classy appeal. Step inside to the first floor featuring a bright, spacious living room that flows into a remodeled kitchen featuring sleek quartz countertops, tile backsplash, and warm bamboo floors(appliances included). Through the hall you will find the updated bathroom followed by bright substantial bedrooms both adding a fresh contemporary touch. Down to the lower level of the home you will enter a stylish, versatile living space perfect for family room or entertaining. Additionally this space boasts separate laundry and storage rooms. Enjoy outdoor gatherings in the large, fully fenced backyard, and take advantage of the convenient attached garage offering direct access to the lower level. Centrally placed near shopping, dining, and major roadways, this home delivers comfort, function, and a great Cheektowaga location. West Seneca schools.
Contact an agent
Home facts
- Year built:1968
- Listing ID #:B1640565
- Added:49 day(s) ago
- Updated:November 15, 2025 at 09:06 AM
Rooms and interior
- Bedrooms:3
- Total bathrooms:1
- Full bathrooms:1
- Living area:1,429 sq. ft.
Heating and cooling
- Cooling:Central Air
- Heating:Forced Air, Gas
Structure and exterior
- Roof:Asphalt
- Year built:1968
- Building area:1,429 sq. ft.
- Lot area:0.13 Acres
Utilities
- Water:Connected, Public, Water Connected
- Sewer:Connected, Sewer Connected
Finances and disclosures
- Price:$239,000
- Price per sq. ft.:$167.25
- Tax amount:$5,376
New listings near 104 W Cherbourg Drive
- New
 $359,900Active2 beds 2 baths1,043 sq. ft.
$359,900Active2 beds 2 baths1,043 sq. ft.1088 Delaware Avenue #9A, Buffalo, NY 14209
MLS# B1650139Listed by: TOWNE HOUSING REAL ESTATE - New
 $149,900Active3 beds 2 baths1,152 sq. ft.
$149,900Active3 beds 2 baths1,152 sq. ft.282 Hampton Parkway, Buffalo, NY 14217
MLS# B1651056Listed by: KELLER WILLIAMS REALTY WNY - New
 $58,000Active0.19 Acres
$58,000Active0.19 Acres52 Fairgreen Drive, Buffalo, NY 14228
MLS# B1651020Listed by: EXP REALTY - New
 $58,000Active0.19 Acres
$58,000Active0.19 Acres64 Fairgreen Drive, Buffalo, NY 14228
MLS# B1651026Listed by: EXP REALTY - New
 $58,000Active0.19 Acres
$58,000Active0.19 Acres40 Fairgreen Drive, Buffalo, NY 14228
MLS# B1651035Listed by: EXP REALTY - New
 $58,000Active0.19 Acres
$58,000Active0.19 Acres46 Fairgreen Drive, Buffalo, NY 14228
MLS# B1651042Listed by: EXP REALTY - New
 Listed by ERA$219,900Active5 beds 2 baths1,426 sq. ft.
Listed by ERA$219,900Active5 beds 2 baths1,426 sq. ft.31 Chadduck Avenue, Buffalo, NY 14207
MLS# B1651043Listed by: HUNT REAL ESTATE CORPORATION - New
 $385,000Active4 beds 2 baths2,190 sq. ft.
$385,000Active4 beds 2 baths2,190 sq. ft.30 Eagle Street, Buffalo, NY 14221
MLS# B1648618Listed by: CATHLEEN E. YOUNG - New
 $104,900Active3 beds 1 baths1,170 sq. ft.
$104,900Active3 beds 1 baths1,170 sq. ft.121 Willow Breeze Road, Buffalo, NY 14223
MLS# B1650130Listed by: MJ PETERSON REAL ESTATE INC. - New
 $550,000Active10 beds 4 baths4,746 sq. ft.
$550,000Active10 beds 4 baths4,746 sq. ft.1094 Elmwood Avenue, Buffalo, NY 14222
MLS# B1650194Listed by: WNY METRO ROBERTS REALTY
