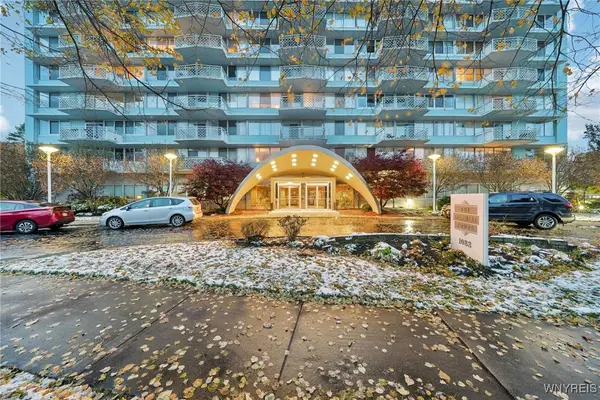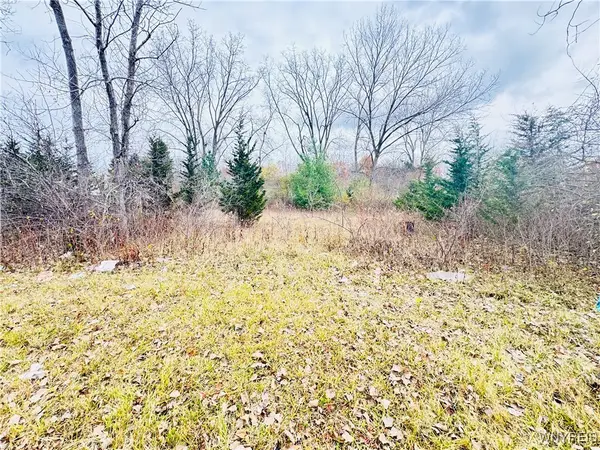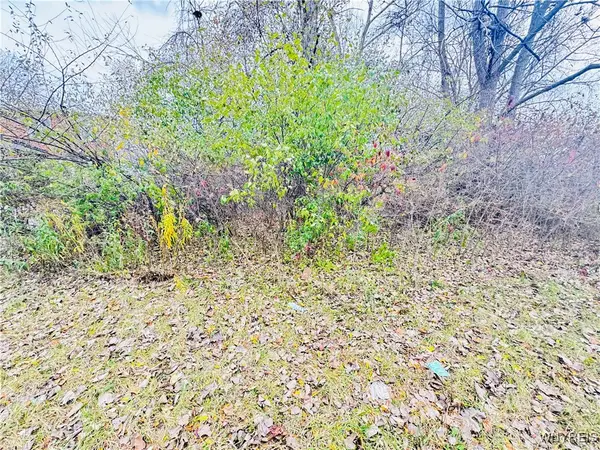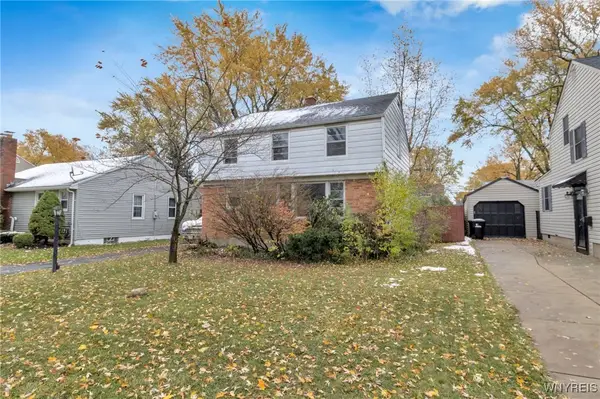105 Brompton Road, Buffalo, NY 14221
Local realty services provided by:HUNT Real Estate ERA
Listed by:
- Nicole Besancon(716) 712 - 7344HUNT Real Estate ERA
MLS#:B1627898
Source:NY_GENRIS
Price summary
- Price:$695,000
- Price per sq. ft.:$217.05
About this home
Welcome home to 105 Brompton Road! Set back from the road behind a charming stone wall and framed by mature trees and perennial gardens, this property offers 2 park-like acres in the Williamsville School District—perfect for privacy, gardening, expansion, and more.
A long circular driveway leads to the first 2-car garage, while a second detached garage accommodates 2 more vehicles plus ample workshop and storage space. A large parking pad offers extra parking or a great spot for a volleyball net, basketball hoop, or pickleball court.
Out back, a spacious deck overlooks the serene property and sparkling inground pool. An outdoor fireplace behind the pool sets the stage for cozy evenings under the stars.
Inside, you’ll find 4 large bedrooms and 2.5 baths, including a private ensuite in the primary. A bright, climate-controlled sunroom invites year-round relaxation or entertaining. The kitchen features granite counters, built-in seating, and custom cabinetry, and flows into the dining area. Two generous living spaces offer endless possibilities to fit your lifestyle.
Major updates ensure comfort and peace of mind: brand new dual-zone HVAC system (two furnaces & two AC units) installed August 2025, a complete tear-off roof (2021), and a whole-house generator.
With its blend of space, updates, and an exceptional location, this property is ready to welcome its next chapter—make it yours!
Contact an agent
Home facts
- Year built:1902
- Listing ID #:B1627898
- Added:95 day(s) ago
- Updated:November 15, 2025 at 09:06 AM
Rooms and interior
- Bedrooms:4
- Total bathrooms:3
- Full bathrooms:2
- Half bathrooms:1
- Living area:3,202 sq. ft.
Heating and cooling
- Cooling:Central Air, Zoned
- Heating:Forced Air, Gas, Zoned
Structure and exterior
- Roof:Shingle
- Year built:1902
- Building area:3,202 sq. ft.
- Lot area:2 Acres
Schools
- High school:Williamsville South High
- Middle school:Mill Middle
- Elementary school:Forest Elementary
Utilities
- Water:Connected, Public, Water Connected
- Sewer:Connected, Sewer Connected
Finances and disclosures
- Price:$695,000
- Price per sq. ft.:$217.05
- Tax amount:$10,849
New listings near 105 Brompton Road
 $975,000Pending4 beds 4 baths2,774 sq. ft.
$975,000Pending4 beds 4 baths2,774 sq. ft.5121 Anfield Road, Buffalo, NY 14221
MLS# B1647912Listed by: REALTY ONE GROUP EMPOWER- New
 $359,900Active2 beds 2 baths1,043 sq. ft.
$359,900Active2 beds 2 baths1,043 sq. ft.1088 Delaware Avenue #9A, Buffalo, NY 14209
MLS# B1650139Listed by: TOWNE HOUSING REAL ESTATE - New
 $149,900Active3 beds 2 baths1,152 sq. ft.
$149,900Active3 beds 2 baths1,152 sq. ft.282 Hampton Parkway, Buffalo, NY 14217
MLS# B1651056Listed by: KELLER WILLIAMS REALTY WNY - New
 $58,000Active0.19 Acres
$58,000Active0.19 Acres52 Fairgreen Drive, Buffalo, NY 14228
MLS# B1651020Listed by: EXP REALTY - New
 $58,000Active0.19 Acres
$58,000Active0.19 Acres64 Fairgreen Drive, Buffalo, NY 14228
MLS# B1651026Listed by: EXP REALTY - New
 $58,000Active0.19 Acres
$58,000Active0.19 Acres40 Fairgreen Drive, Buffalo, NY 14228
MLS# B1651035Listed by: EXP REALTY - New
 $58,000Active0.19 Acres
$58,000Active0.19 Acres46 Fairgreen Drive, Buffalo, NY 14228
MLS# B1651042Listed by: EXP REALTY - New
 Listed by ERA$219,900Active5 beds 2 baths1,426 sq. ft.
Listed by ERA$219,900Active5 beds 2 baths1,426 sq. ft.31 Chadduck Avenue, Buffalo, NY 14207
MLS# B1651043Listed by: HUNT REAL ESTATE CORPORATION - New
 $385,000Active4 beds 2 baths2,190 sq. ft.
$385,000Active4 beds 2 baths2,190 sq. ft.30 Eagle Street, Buffalo, NY 14221
MLS# B1648618Listed by: CATHLEEN E. YOUNG - New
 $104,900Active3 beds 1 baths1,170 sq. ft.
$104,900Active3 beds 1 baths1,170 sq. ft.121 Willow Breeze Road, Buffalo, NY 14223
MLS# B1650130Listed by: MJ PETERSON REAL ESTATE INC.
