106 Gardenvale Drive, Buffalo, NY 14225
Local realty services provided by:ERA Team VP Real Estate
106 Gardenvale Drive,Buffalo, NY 14225
$271,900
- 3 Beds
- 1 Baths
- 1,279 sq. ft.
- Single family
- Pending
Listed by: nicholas m lunetta
Office: mj peterson real estate inc.
MLS#:B1643136
Source:NY_GENRIS
Price summary
- Price:$271,900
- Price per sq. ft.:$212.59
About this home
This beautifully updated Cheektowaga home is the perfect blend of modern finishes and functional upgrades, ready for you to move right in and enjoy. From the moment you step inside, you'll be impressed by the thoughtful layout and attention to detail throughout.
Step into the inviting foyer with a convenient coat closet, which opens seamlessly into the sunlit dining area and fully renovated kitchen. The kitchen is a chef’s dream—featuring brand new soft-close cabinetry, stunning ceramic stone-look tile flooring, butcher block countertops, and sleek matching stainless steel appliances.
From the kitchen, flow into the massive 11’ x 25’ vaulted living room—a true showstopper with plenty of space to entertain or relax. A connecting door leads you right out to the stamped concrete patio, perfect for hosting guests or enjoying quiet evenings outdoors.
Upstairs, you’ll find two comfortable bedrooms and a completely remodeled full bathroom, showcasing fresh, modern finishes. The top level is your own private retreat—a spacious primary bedroom with an incredible 11’ x 7’ walk-in closet that’s sure to impress.
In the past year alone, the home has seen a long list of high-value updates, including:
Refinished hardwood floors throughout most of the home, Updated windows for efficiency and natural light, New roof & gutter system, tankless hot water heater, PEX plumbing & updated electrical wiring, new electrical sub panel & LED lighting, Fresh, low-maintenance landscaping, and a new concrete driveway
This home is as move-in ready as it gets—offering both peace of mind and eye-catching design. Located on a quiet street with convenient access to all amenities, 106 Gardenvale Drive is a must-see. Offers reviewed as they are received. *square footage/GLA of 1,279sqft measured via CubiCasa
Contact an agent
Home facts
- Year built:1947
- Listing ID #:B1643136
- Added:71 day(s) ago
- Updated:December 19, 2025 at 08:31 AM
Rooms and interior
- Bedrooms:3
- Total bathrooms:1
- Full bathrooms:1
- Living area:1,279 sq. ft.
Heating and cooling
- Cooling:Central Air
- Heating:Forced Air, Gas
Structure and exterior
- Roof:Asphalt, Shingle
- Year built:1947
- Building area:1,279 sq. ft.
- Lot area:0.12 Acres
Schools
- High school:Cleveland Hill High
- Elementary school:Cleveland Hill Elementary
Utilities
- Water:Connected, Public, Water Connected
- Sewer:Connected, Sewer Connected
Finances and disclosures
- Price:$271,900
- Price per sq. ft.:$212.59
- Tax amount:$5,382
New listings near 106 Gardenvale Drive
- New
 $169,900Active5 beds 2 baths1,454 sq. ft.
$169,900Active5 beds 2 baths1,454 sq. ft.203 Sprenger Avenue, Buffalo, NY 14211
MLS# B1655160Listed by: HOWARD HANNA WNY INC. - New
 $269,900Active5 beds 2 baths1,606 sq. ft.
$269,900Active5 beds 2 baths1,606 sq. ft.25 Proctor Avenue, Buffalo, NY 14215
MLS# B1655182Listed by: HOWARD HANNA WNY INC. - New
 $109,900Active2 beds 1 baths1,498 sq. ft.
$109,900Active2 beds 1 baths1,498 sq. ft.50 Alpine Place, Buffalo, NY 14225
MLS# B1655274Listed by: S.A.W. COMMISSION CUTTERS - New
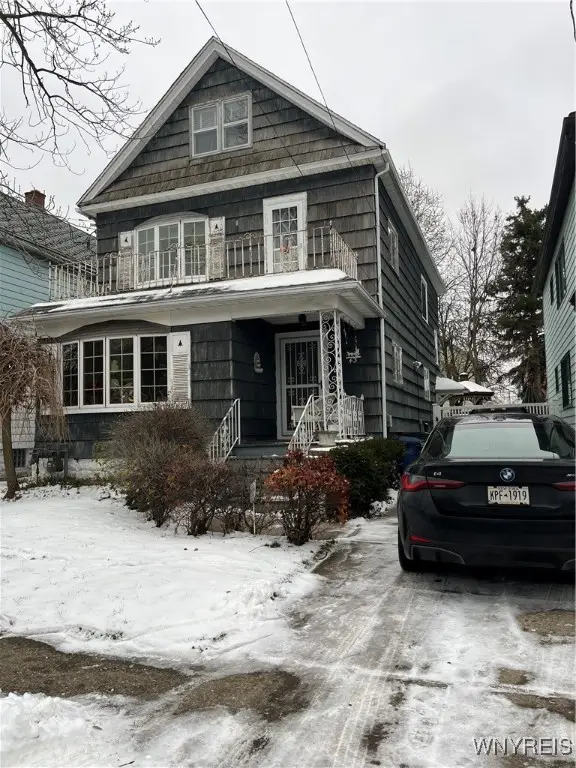 $159,900Active6 beds 2 baths2,271 sq. ft.
$159,900Active6 beds 2 baths2,271 sq. ft.43 Sunset Street, Buffalo, NY 14207
MLS# B1655252Listed by: HOOPER REALTY - New
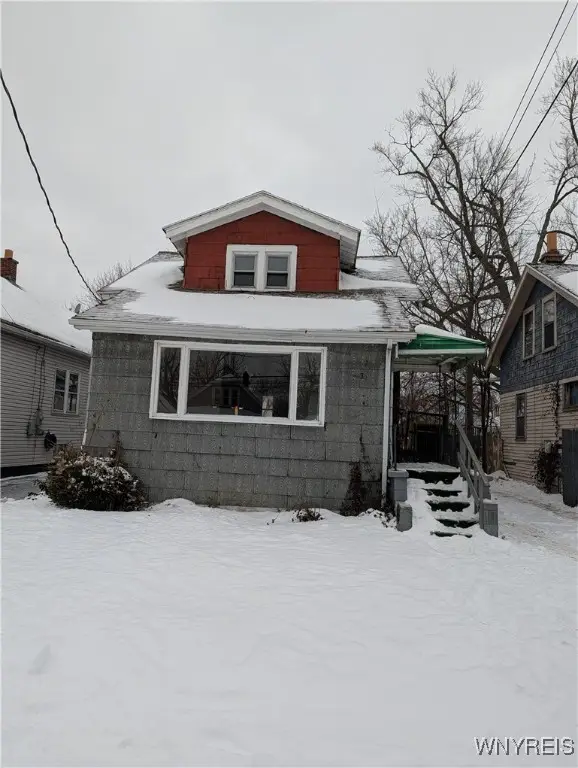 $119,900Active4 beds 1 baths1,364 sq. ft.
$119,900Active4 beds 1 baths1,364 sq. ft.36 Connelly Avenue, Buffalo, NY 14215
MLS# B1655195Listed by: THE GREENE REALTY GROUP - New
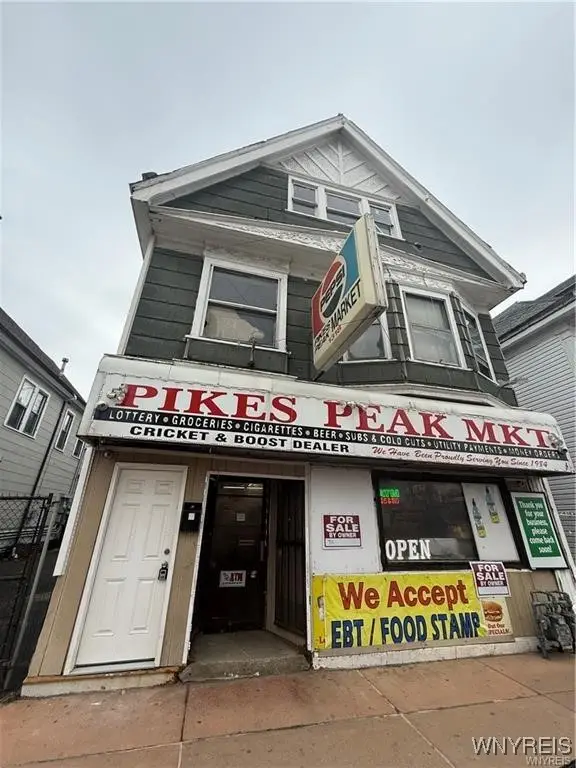 $149,900Active3 beds 1 baths4,167 sq. ft.
$149,900Active3 beds 1 baths4,167 sq. ft.1318 Fillmore Avenue, Buffalo, NY 14211
MLS# B1654446Listed by: HOWARD HANNA WNY INC. - New
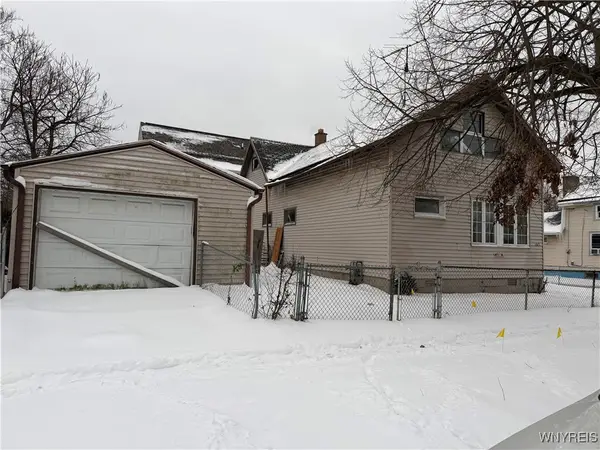 $62,500Active2 beds 1 baths1,600 sq. ft.
$62,500Active2 beds 1 baths1,600 sq. ft.103 Austin Street, Buffalo, NY 14207
MLS# B1655060Listed by: WNY METRO ROBERTS REALTY - Open Sat, 11am to 1pmNew
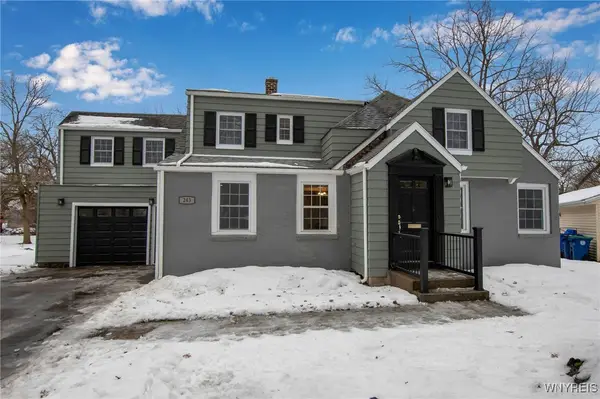 $529,000Active3 beds 3 baths2,900 sq. ft.
$529,000Active3 beds 3 baths2,900 sq. ft.243 Lehn Springs Drive, Buffalo, NY 14221
MLS# B1655155Listed by: KELLER WILLIAMS REALTY LANCASTER - New
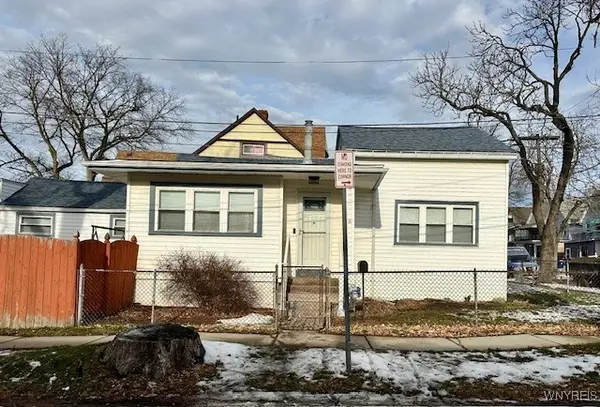 $170,000Active3 beds 1 baths1,209 sq. ft.
$170,000Active3 beds 1 baths1,209 sq. ft.144 Dearborn Street, Buffalo, NY 14207
MLS# B1655193Listed by: HOWARD HANNA WNY INC - New
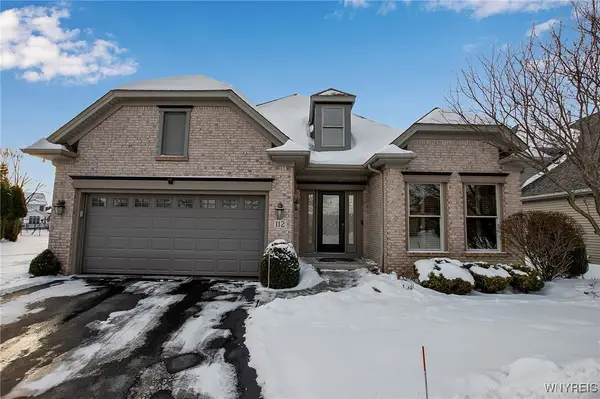 $659,900Active3 beds 3 baths2,198 sq. ft.
$659,900Active3 beds 3 baths2,198 sq. ft.112 Haverford Lane, Buffalo, NY 14221
MLS# B1655222Listed by: SUPERLATIVE REAL ESTATE, INC.
