106 Laurelton Drive, Buffalo, NY 14224
Local realty services provided by:ERA Team VP Real Estate
106 Laurelton Drive,Buffalo, NY 14224
$239,900
- 3 Beds
- 2 Baths
- 1,048 sq. ft.
- Single family
- Pending
Listed by:cory hill
Office:danahy real estate
MLS#:B1636018
Source:NY_GENRIS
Price summary
- Price:$239,900
- Price per sq. ft.:$228.91
About this home
This three-bedroom, one-and-a-half-bath brick ranch has been exceptionally well cared for and is ready for its next owner. Built with solid brick construction and a concrete driveway, the exterior is sturdy and low-maintenance, giving you more time to enjoy the things that matter most. The backyard is open and green with shade from mature trees and a concrete patio, great for gathering on summer evenings, cornhole game nights, enjoying quiet mornings, or even making room for a future pool.
Inside, the kitchen feels as welcoming for conversation as it does for cooking. Its generous layout means two or three people can prepare meals together without bumping elbows, catching up on stories while dinner simmers on the stove. At the front of the home, the dining area is wrapped in windows, filling the space with natural light. Because the home faces south, sunlight streams in throughout the day, creating a cheerful setting for both breakfast and evening meals, and even keeping your plants happy year-round.
The bedrooms are comfortably sized and freshly updated with new carpeting, paint, and modern light fixtures, while the recently installed sewer line adds peace of mind. Large windows throughout the home continue the theme of bright, welcoming spaces.
Equally appealing is the neighborhood itself. Homes here are well cared for, and there’s a sense of community that makes everyday living enjoyable. Neighbors wave as they mow lawns, stop to chat, and lend a hand when needed. Sunset evening walks feel warm and familiar, and it’s the kind of place where the simple routines of daily life naturally bring people together.
The partially finished basement adds up to 300 square feet of extra living space not included in the official count. With a half bath nearby, it’s easy to picture a large TV and sectional set up for football game nights, or a cozy lounge for movie marathons. The space also works well as a home office, hobby area, or additional storage, giving you extra room without the maintenance of a larger home.
Negotiations begin, Monday, Sept. 15th @ 3pm. Open Houses: Sat. Sept 13, 11-1pm, & Sun. Sept. 14, 11-1pm.
Contact an agent
Home facts
- Year built:1963
- Listing ID #:B1636018
- Added:50 day(s) ago
- Updated:October 30, 2025 at 07:27 AM
Rooms and interior
- Bedrooms:3
- Total bathrooms:2
- Full bathrooms:1
- Half bathrooms:1
- Living area:1,048 sq. ft.
Heating and cooling
- Cooling:Central Air
- Heating:Forced Air, Gas
Structure and exterior
- Roof:Shingle
- Year built:1963
- Building area:1,048 sq. ft.
- Lot area:0.19 Acres
Schools
- High school:West Seneca West Senior High
- Middle school:West Middle
Utilities
- Water:Connected, Public, Water Connected
- Sewer:Connected, Sewer Connected
Finances and disclosures
- Price:$239,900
- Price per sq. ft.:$228.91
- Tax amount:$5,157
New listings near 106 Laurelton Drive
- New
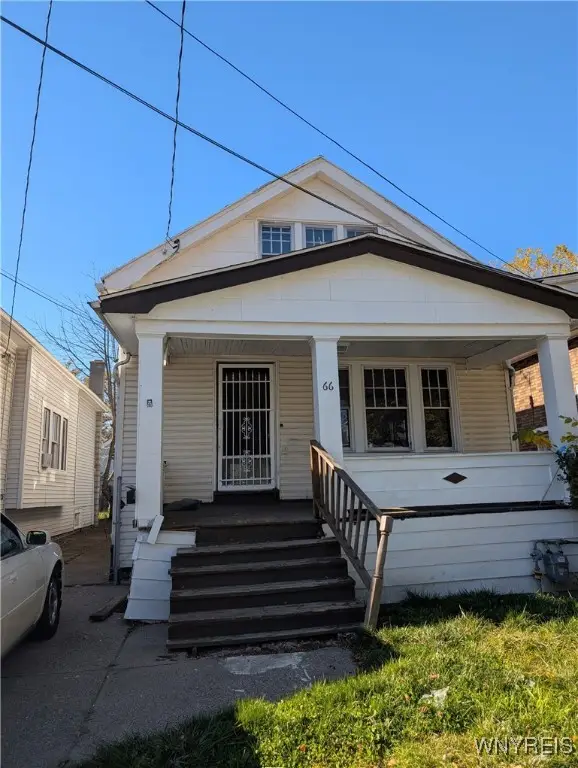 $149,900Active3 beds 2 baths1,402 sq. ft.
$149,900Active3 beds 2 baths1,402 sq. ft.66 E End Avenue, Buffalo, NY 14225
MLS# B1648139Listed by: WNY METRO ROBERTS REALTY - New
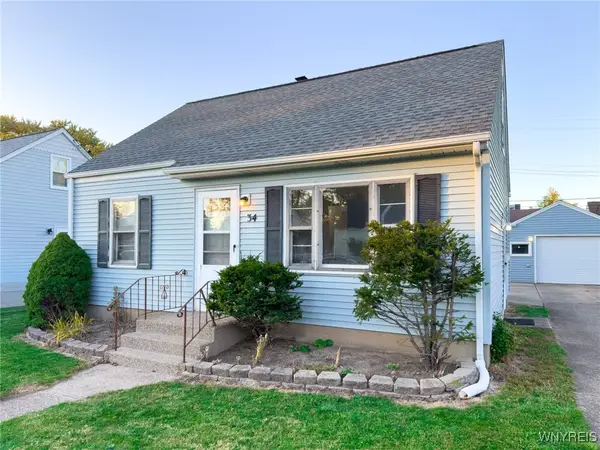 $200,000Active3 beds 1 baths1,131 sq. ft.
$200,000Active3 beds 1 baths1,131 sq. ft.34 Lucille Drive, Buffalo, NY 14225
MLS# B1648113Listed by: TRANK REAL ESTATE - New
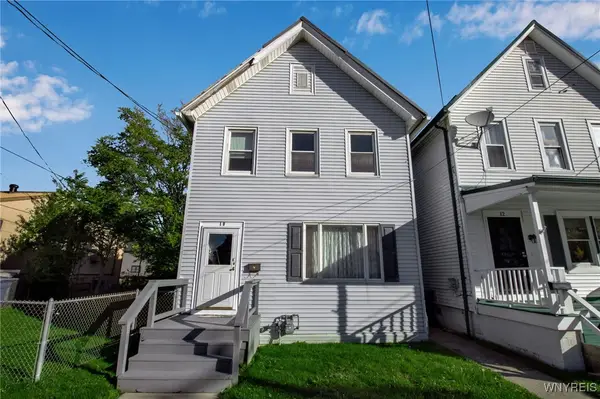 $164,900Active4 beds 2 baths1,791 sq. ft.
$164,900Active4 beds 2 baths1,791 sq. ft.10 South Street, Buffalo, NY 14204
MLS# B1647682Listed by: CENTURY 21 NORTH EAST - New
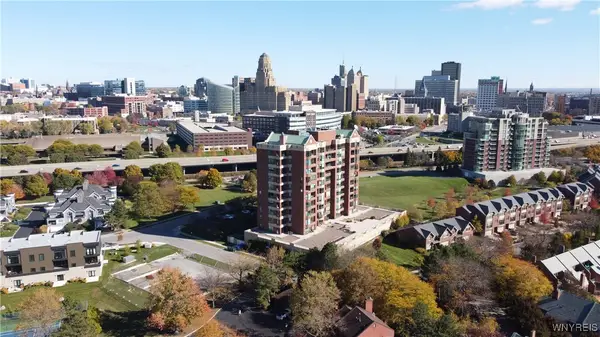 Listed by ERA$329,990Active1 beds 2 baths1,221 sq. ft.
Listed by ERA$329,990Active1 beds 2 baths1,221 sq. ft.201 Admirals Walk Circle #201, Buffalo, NY 14202
MLS# B1648000Listed by: HUNT REAL ESTATE CORPORATION - New
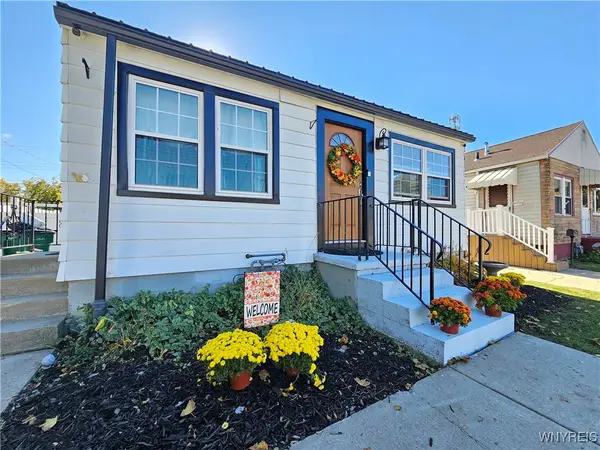 $169,900Active2 beds 1 baths576 sq. ft.
$169,900Active2 beds 1 baths576 sq. ft.205 Saint Lawrence Avenue, Buffalo, NY 14216
MLS# B1648095Listed by: HOWARD HANNA WNY INC - New
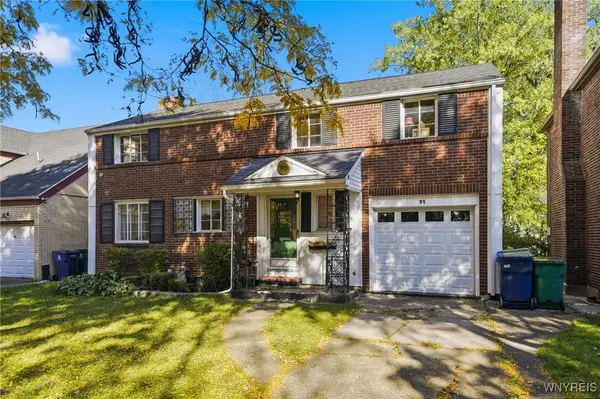 $399,000Active3 beds 4 baths2,060 sq. ft.
$399,000Active3 beds 4 baths2,060 sq. ft.91 Bedford Avenue, Buffalo, NY 14216
MLS# B1647211Listed by: COLDWELL BANKER INTEGRITY REAL - New
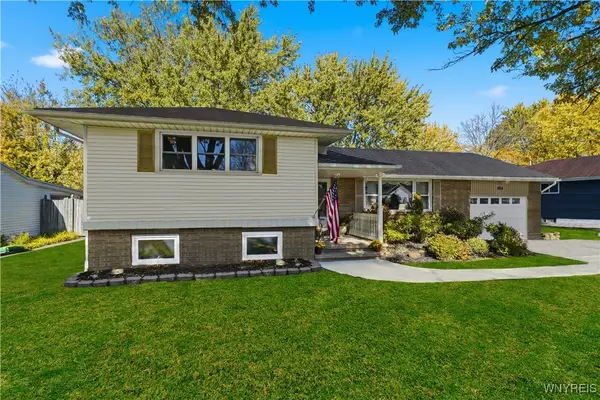 $369,900Active4 beds 2 baths2,318 sq. ft.
$369,900Active4 beds 2 baths2,318 sq. ft.264 Woodward Drive, Buffalo, NY 14224
MLS# B1647273Listed by: HOWARD HANNA WNY INC. - New
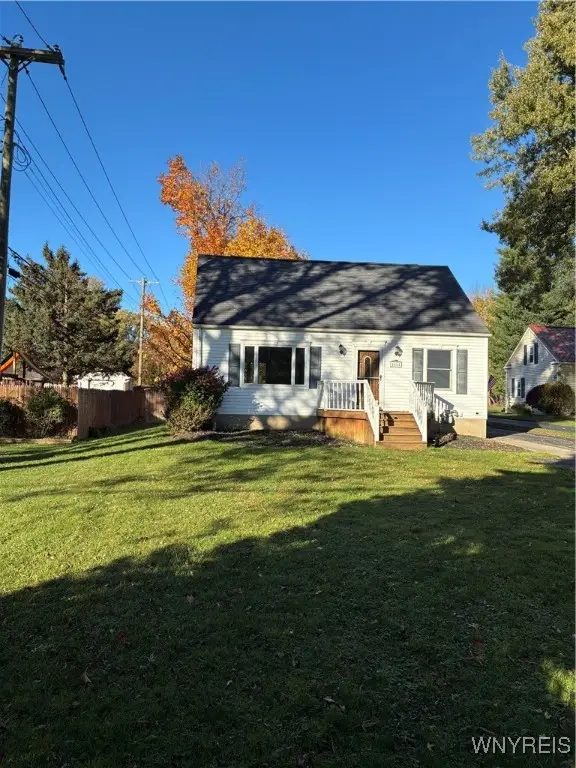 $349,900Active3 beds 2 baths1,412 sq. ft.
$349,900Active3 beds 2 baths1,412 sq. ft.4504 Harris Hill Road, Buffalo, NY 14221
MLS# B1647512Listed by: CHUBB-AUBREY LEONARD REAL ESTATE - New
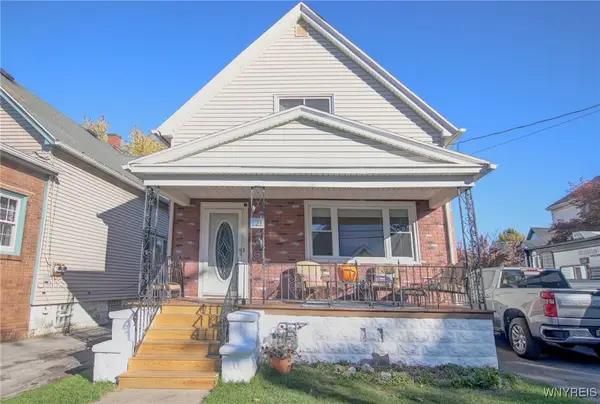 $270,000Active4 beds 2 baths2,236 sq. ft.
$270,000Active4 beds 2 baths2,236 sq. ft.121 Halstead Avenue, Buffalo, NY 14212
MLS# B1647732Listed by: WNY METRO ROBERTS REALTY - Open Sat, 1 to 3pmNew
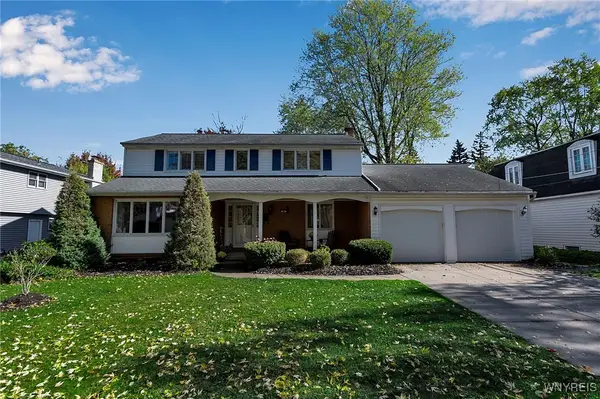 $440,000Active4 beds 3 baths2,423 sq. ft.
$440,000Active4 beds 3 baths2,423 sq. ft.80 Chaumont Drive, Buffalo, NY 14221
MLS# B1647951Listed by: HOWARD HANNA WNY INC
