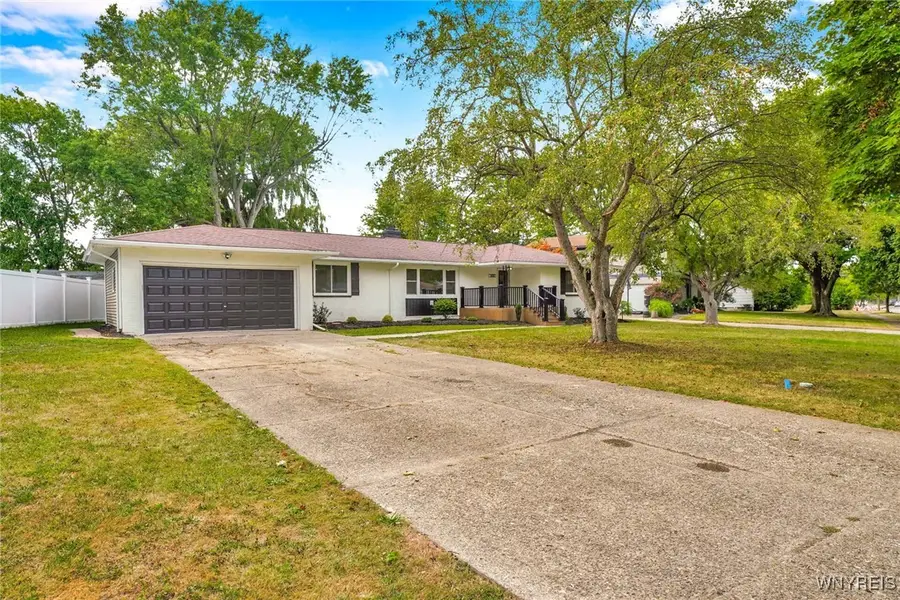109 Devon Lane, Buffalo, NY 14221
Local realty services provided by:ERA Team VP Real Estate



Listed by:lidia egleston
Office:howard hanna wny inc.
MLS#:B1625924
Source:NY_GENRIS
Price summary
- Price:$525,000
- Price per sq. ft.:$233.85
About this home
Welcome to this stunning completely renovated Ranch style home in the prime Williamsville location in highly rated Amherst School District. This 4 bedroom, 3 full bath home offers 2,245 sqft of beautifully updated living space. Step onto the charming front porch deck and take in the fresh landscaping and modern exterior, featuring all-new gutters, soffits, siding, and recessed perimeter lighting that adds elegance and security. Inside, a spacious foyer with ceramic tile leads to a large living room filled with natural light from brand-new windows throughout the home. Enjoy the comfort of all new flooring and carpets, updated drywall and moldings, and energy-efficient recessed LED lighting throughout. The family room features a stylish barn door with modern brick fireplace, and sliding doors to go onto the back patio. The fully remodeled kitchen features high-end soft-close cabinetry, quartz countertops, a designer flying rain kitchen sink, and brand-new stainless steel appliances. The layout includes 4 generously sized bedrooms, including a primary suite with full bathroom. All three bathrooms boast heated ceramic tile floors, modern vanities, LED anti-fog mirrors with blue-tooth exhaust fans for comfort and convenience. This home is move-in ready with brand-new electrical and plumbing, hardwired carbon monoxide and smoke detectors, and super insulated for energy efficiency. A double-wide driveway leads to a spacious 2-car attached garage with recessed lighting and new garage door opener that is also blue-tooth enabled. Enjoy convenience with laundry hookups on both the main floor and in the basement with a brand-new high end all in one washer/dryer included on the main floor. The spacious full basement includes a well-maintained furnace and Central Air system as well as a brand-new hot water tank, new LED lighting, and a cedar closet that could be turned into a sauna very easily. Step out and relax in your private backyard oasis with new vinyl fencing, plenty of room for an amazing outdoor living space. Don’t miss your chance to own this extraordinary ranch home in Williamsville! (Some of the photos are digitally staged to show potential use of the space.)
Contact an agent
Home facts
- Year built:1963
- Listing Id #:B1625924
- Added:13 day(s) ago
- Updated:August 14, 2025 at 02:43 PM
Rooms and interior
- Bedrooms:4
- Total bathrooms:3
- Full bathrooms:3
- Living area:2,245 sq. ft.
Heating and cooling
- Cooling:Central Air
- Heating:Forced Air, Gas
Structure and exterior
- Roof:Shingle
- Year built:1963
- Building area:2,245 sq. ft.
- Lot area:0.49 Acres
Utilities
- Water:Connected, Public, Water Connected
- Sewer:Connected, Sewer Connected
Finances and disclosures
- Price:$525,000
- Price per sq. ft.:$233.85
- Tax amount:$8,513
New listings near 109 Devon Lane
- New
 $289,900Active3 beds 1 baths1,296 sq. ft.
$289,900Active3 beds 1 baths1,296 sq. ft.30 Nassau Lane, Buffalo, NY 14225
MLS# B1630690Listed by: WNY METRO ROBERTS REALTY - New
 Listed by ERA$279,900Active6 beds 4 baths3,600 sq. ft.
Listed by ERA$279,900Active6 beds 4 baths3,600 sq. ft.2065 S Park Avenue, Buffalo, NY 14220
MLS# B1630705Listed by: HUNT REAL ESTATE CORPORATION - New
 $289,900Active3 beds 1 baths1,388 sq. ft.
$289,900Active3 beds 1 baths1,388 sq. ft.77 Yvette Drive, Buffalo, NY 14227
MLS# R1630644Listed by: DEZ REALTY LLC - New
 $207,000Active4 beds 2 baths2,085 sq. ft.
$207,000Active4 beds 2 baths2,085 sq. ft.247 Columbus Avenue, Buffalo, NY 14220
MLS# B1627435Listed by: TOWNE HOUSING REAL ESTATE - New
 $179,900Active6 beds 2 baths2,332 sq. ft.
$179,900Active6 beds 2 baths2,332 sq. ft.219 Stevenson Street, Buffalo, NY 14210
MLS# B1627438Listed by: TOWNE HOUSING REAL ESTATE - New
 $134,000Active6 beds 2 baths2,492 sq. ft.
$134,000Active6 beds 2 baths2,492 sq. ft.43 Fillmore Avenue, Buffalo, NY 14210
MLS# B1629301Listed by: GURNEY BECKER & BOURNE - New
 Listed by ERA$139,900Active2 beds 1 baths814 sq. ft.
Listed by ERA$139,900Active2 beds 1 baths814 sq. ft.1158 Indian Church Road, Buffalo, NY 14224
MLS# B1629571Listed by: HUNT REAL ESTATE CORPORATION - Open Sun, 11am to 1pmNew
 Listed by ERA$675,000Active2 beds 3 baths2,172 sq. ft.
Listed by ERA$675,000Active2 beds 3 baths2,172 sq. ft.51 Hampton Hill Drive, Buffalo, NY 14221
MLS# B1629684Listed by: HUNT REAL ESTATE CORPORATION - New
 $97,500Active3 beds 1 baths1,270 sq. ft.
$97,500Active3 beds 1 baths1,270 sq. ft.513 High Street, Buffalo, NY 14211
MLS# B1629926Listed by: PIONEER STAR REAL ESTATE INC. - Open Sun, 1 to 3pmNew
 Listed by ERA$219,900Active4 beds 2 baths1,296 sq. ft.
Listed by ERA$219,900Active4 beds 2 baths1,296 sq. ft.66 Kent Avenue, Buffalo, NY 14219
MLS# B1630025Listed by: HUNT REAL ESTATE CORPORATION
