11 Danbury Lane, Buffalo, NY 14217
Local realty services provided by:HUNT Real Estate ERA
11 Danbury Lane,Buffalo, NY 14217
$374,900
- 4 Beds
- 2 Baths
- 1,848 sq. ft.
- Single family
- Pending
Listed by:
- nicole abatehunt real estate corporation
MLS#:B1633646
Source:NY_GENRIS
Price summary
- Price:$374,900
- Price per sq. ft.:$202.87
About this home
Spacious 4-bedroom Colonial situated on a desirable dead-end street in the Ken-Ton School District. This home offers a functional layout with generous room sizes throughout. The main level features a bright living room, formal dining room, an updated kitchen with modern finishes & new appliances. Upstairs, you’ll find four large bedrooms, providing plenty of space. The partially finished basement features a versatile recreation area with Pecky Cypress walls with a wood burning fireplace & a dry bar. With ample storage throughout & a full attic you will never run out of room! Step outside to a private fully fenced backyard oasis, complete with a hot tub, patio with Kohler awning & plenty of space for outdoor entertaining. With its combination of updates, square footage, & sought-after location, this property is a wonderful opportunity for today’s buyer. Any offers will be reviewed Tuesday 9/9 at 2pm.
Contact an agent
Home facts
- Year built:1943
- Listing ID #:B1633646
- Added:53 day(s) ago
- Updated:October 21, 2025 at 07:30 AM
Rooms and interior
- Bedrooms:4
- Total bathrooms:2
- Full bathrooms:1
- Half bathrooms:1
- Living area:1,848 sq. ft.
Heating and cooling
- Cooling:Central Air
- Heating:Forced Air, Gas
Structure and exterior
- Roof:Shingle
- Year built:1943
- Building area:1,848 sq. ft.
- Lot area:0.12 Acres
Utilities
- Water:Connected, Public, Water Connected
- Sewer:Connected, Sewer Connected
Finances and disclosures
- Price:$374,900
- Price per sq. ft.:$202.87
- Tax amount:$7,233
New listings near 11 Danbury Lane
- New
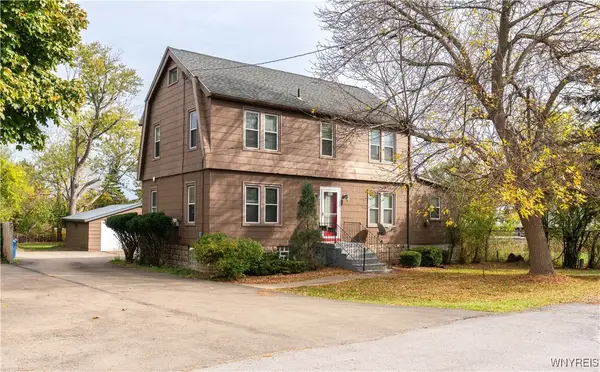 $249,900Active5 beds 2 baths1,822 sq. ft.
$249,900Active5 beds 2 baths1,822 sq. ft.302 S Forest Road, Buffalo, NY 14221
MLS# B1644661Listed by: CHUBB-AUBREY LEONARD REAL ESTATE - New
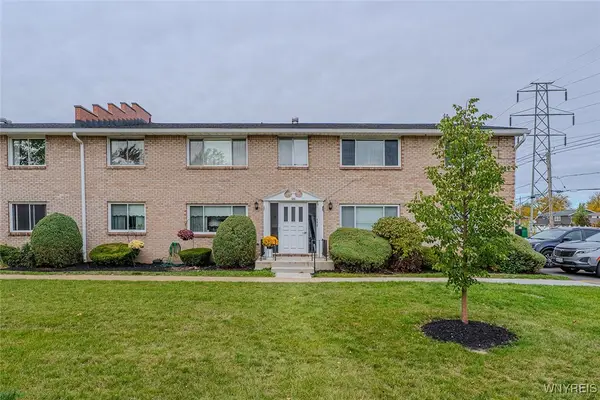 $149,000Active2 beds 1 baths1,078 sq. ft.
$149,000Active2 beds 1 baths1,078 sq. ft.135 Old Lyme Drive #4, Buffalo, NY 14221
MLS# B1645490Listed by: MJ PETERSON REAL ESTATE INC. - New
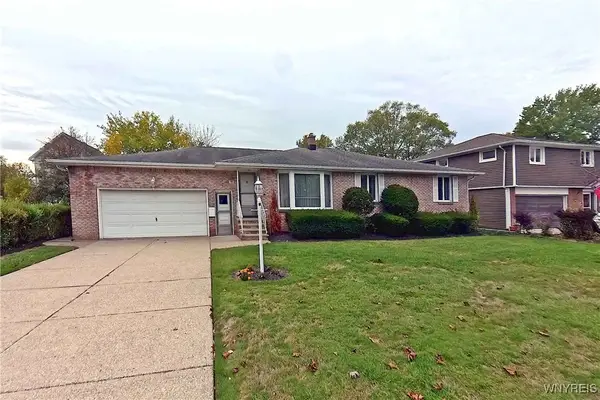 $349,900Active3 beds 3 baths2,100 sq. ft.
$349,900Active3 beds 3 baths2,100 sq. ft.30 Fairways Boulevard, Buffalo, NY 14221
MLS# B1645968Listed by: MJ PETERSON REAL ESTATE INC. - New
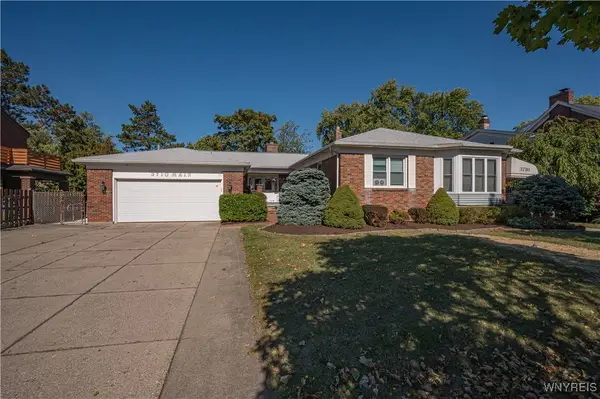 $499,777Active5 beds 5 baths2,813 sq. ft.
$499,777Active5 beds 5 baths2,813 sq. ft.3710 Main Street, Buffalo, NY 14226
MLS# B1646093Listed by: HOWARD HANNA WNY INC. - New
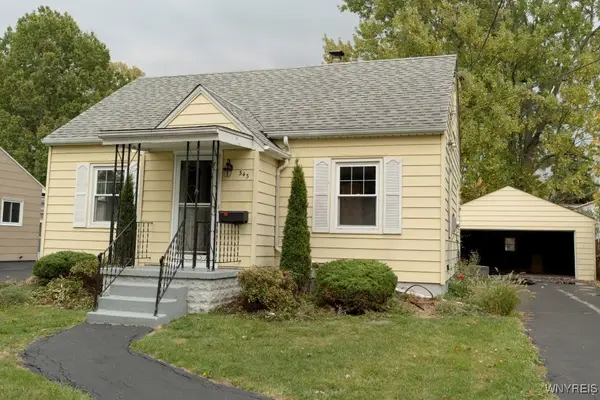 $239,900Active3 beds 1 baths1,067 sq. ft.
$239,900Active3 beds 1 baths1,067 sq. ft.343 Ivyhurst Road N, Buffalo, NY 14226
MLS# B1645235Listed by: CHUBB-AUBREY LEONARD REAL ESTATE - New
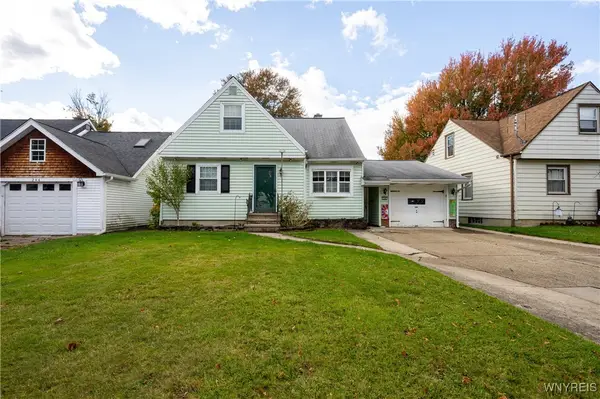 $229,900Active3 beds 1 baths1,309 sq. ft.
$229,900Active3 beds 1 baths1,309 sq. ft.248 Kirkwood Drive, Buffalo, NY 14224
MLS# B1645931Listed by: WNY METRO ROBERTS REALTY - Open Thu, 4 to 6pmNew
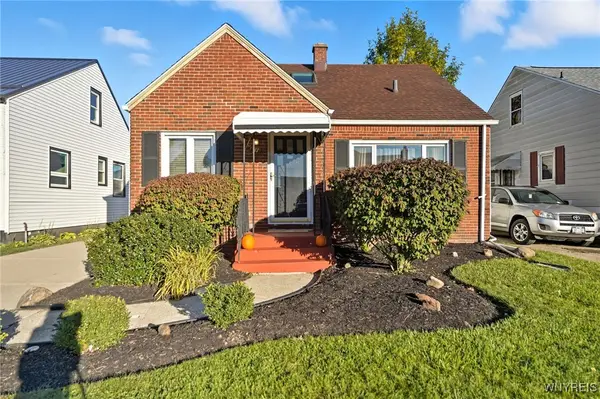 $249,900Active3 beds 2 baths1,305 sq. ft.
$249,900Active3 beds 2 baths1,305 sq. ft.41 Louvaine Drive, Buffalo, NY 14223
MLS# B1646036Listed by: KELLER WILLIAMS REALTY WNY - New
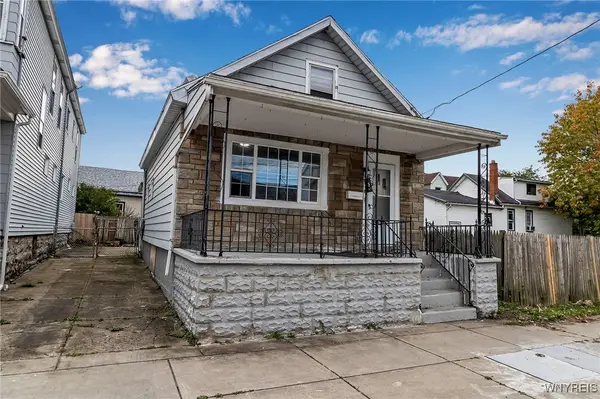 $140,000Active3 beds 1 baths1,324 sq. ft.
$140,000Active3 beds 1 baths1,324 sq. ft.468 Plymouth Avenue, Buffalo, NY 14213
MLS# B1645494Listed by: ICONIC REAL ESTATE - New
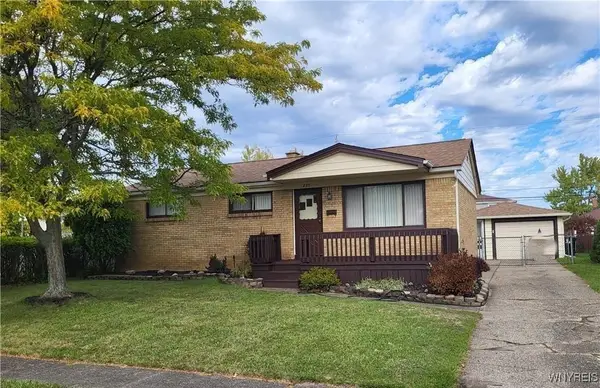 $229,000Active3 beds 2 baths1,040 sq. ft.
$229,000Active3 beds 2 baths1,040 sq. ft.235 Heath Terrace, Buffalo, NY 14223
MLS# B1645834Listed by: CENTURY 21 NORTH EAST - New
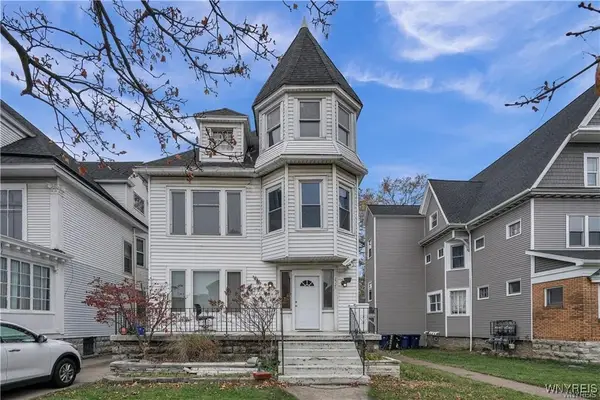 $2,000Active3 beds -- baths4,500 sq. ft.
$2,000Active3 beds -- baths4,500 sq. ft.2528 Main Street, Buffalo, NY 14214
MLS# B1645649Listed by: MOOTRY MURPHY & BURGIN REALTY GROUP LLC
