41 Louvaine Drive, Buffalo, NY 14223
Local realty services provided by:HUNT Real Estate ERA
41 Louvaine Drive,Buffalo, NY 14223
$249,900
- 3 Beds
- 2 Baths
- 1,305 sq. ft.
- Single family
- Pending
Listed by: jennifer r goetz
Office: keller williams realty wny
MLS#:B1646036
Source:NY_GENRIS
Price summary
- Price:$249,900
- Price per sq. ft.:$191.49
About this home
Let's move you in...to this fantastic Cape in the Town of Tonawanda! Located on a quiet neighborhood street, but minutes away from all the restaurants, shops, grocery stores, and conveniences of Kenmore & Delaware Ave! The curb appeal is evident with low maintenance landscaping, and a winding path that leads up to your large living room. The eat-in kitchen is bright with white cabinets, with all appliances included. Full bathroom and two bedrooms finish the 1st floor. Upstairs, is your own private sanctuary, with sitting area, large primary bedroom, walk-in closet, and updated bathroom complete with skylights. Downstairs, the finished basement is perfect for entertaining, with warm wooden paneling, and a built-in bar with granite countertop. The additional furnished room is currently being used as an office, but would be an excellent guest suite, home gym, studio, or playroom! Outside, is your fenced backyard, complete with large concrete patio and detached garage. Showings begin at 1st Open House on Thursday 10/23 from 4-6. 2nd open house is Sunday 10/26 from 10-2. Negotiations begin Wednesday 10/29 at 3pm.
Contact an agent
Home facts
- Year built:1950
- Listing ID #:B1646036
- Added:52 day(s) ago
- Updated:December 12, 2025 at 08:40 AM
Rooms and interior
- Bedrooms:3
- Total bathrooms:2
- Full bathrooms:2
- Living area:1,305 sq. ft.
Heating and cooling
- Cooling:Central Air
- Heating:Forced Air, Gas
Structure and exterior
- Roof:Asphalt
- Year built:1950
- Building area:1,305 sq. ft.
- Lot area:0.09 Acres
Utilities
- Water:Connected, Public, Water Connected
- Sewer:Connected, Sewer Connected
Finances and disclosures
- Price:$249,900
- Price per sq. ft.:$191.49
- Tax amount:$5,226
New listings near 41 Louvaine Drive
- New
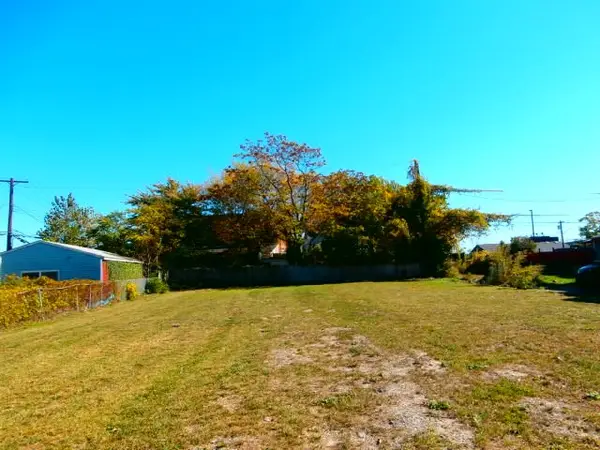 $7,500Active0.07 Acres
$7,500Active0.07 Acres185 Smith Street, Buffalo, NY 14210
MLS# R1654602Listed by: KAPIC REALTY - New
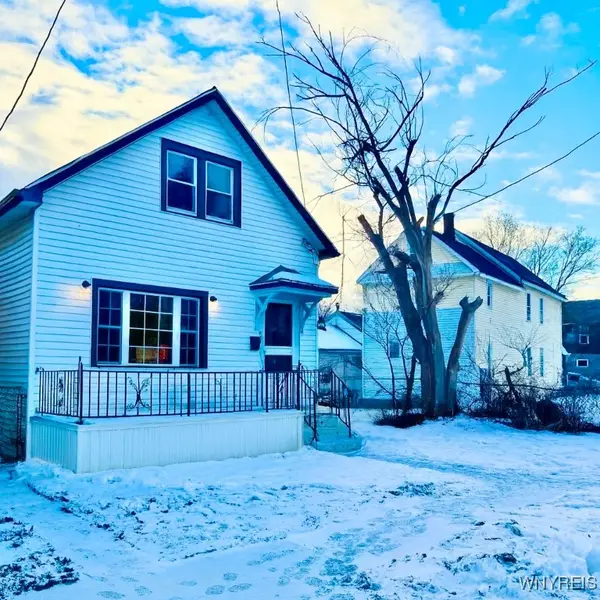 $85,000Active3 beds 1 baths1,236 sq. ft.
$85,000Active3 beds 1 baths1,236 sq. ft.823 S Division Street, Buffalo, NY 14210
MLS# B1654408Listed by: HOWARD HANNA WNY INC. - New
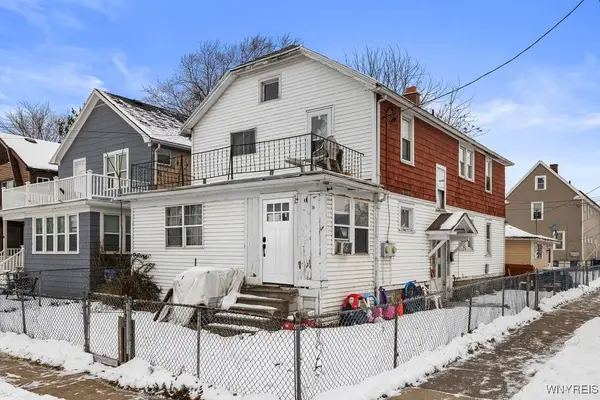 Listed by ERA$189,900Active5 beds 3 baths2,712 sq. ft.
Listed by ERA$189,900Active5 beds 3 baths2,712 sq. ft.74 Houston Street, Buffalo, NY 14220
MLS# B1654360Listed by: HUNT REAL ESTATE CORPORATION - New
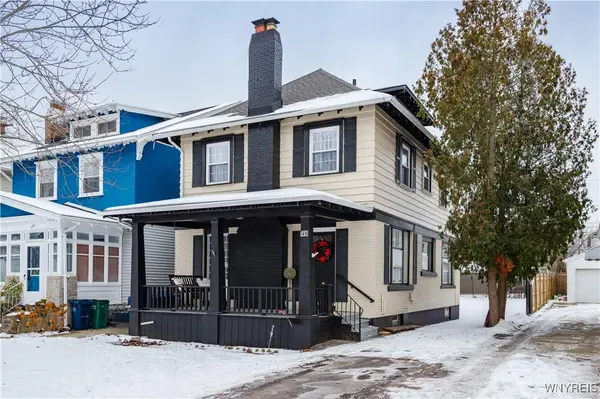 $350,000Active3 beds 2 baths1,708 sq. ft.
$350,000Active3 beds 2 baths1,708 sq. ft.292 Norwalk Avenue, Buffalo, NY 14216
MLS# B1654493Listed by: WNY METRO ROBERTS REALTY - New
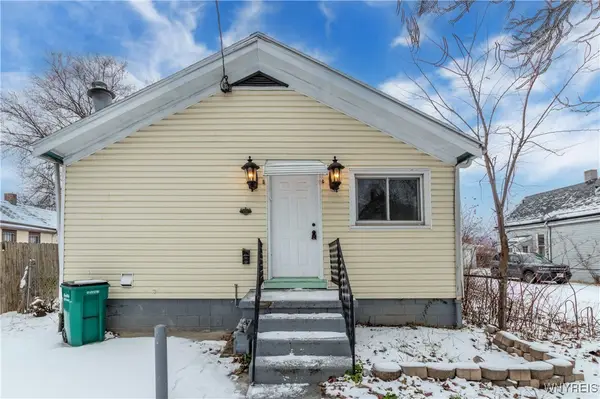 $109,900Active3 beds 1 baths864 sq. ft.
$109,900Active3 beds 1 baths864 sq. ft.126 Bushnell Street, Buffalo, NY 14206
MLS# B1652825Listed by: KELLER WILLIAMS REALTY WNY - New
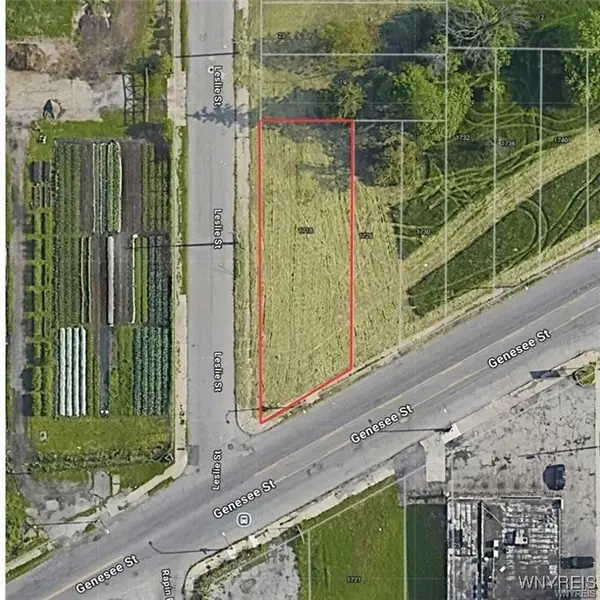 $50,000Active0.25 Acres
$50,000Active0.25 Acres1718 Genesee Street, Buffalo, NY 14211
MLS# B1654309Listed by: WNY METRO ROBERTS REALTY - New
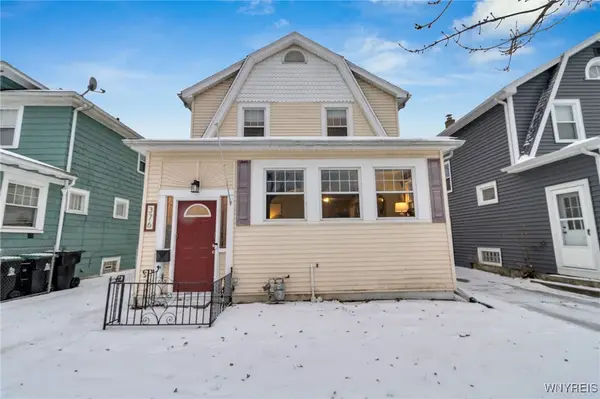 $259,900Active4 beds 2 baths1,650 sq. ft.
$259,900Active4 beds 2 baths1,650 sq. ft.376 W Hazeltine Avenue, Buffalo, NY 14217
MLS# B1654454Listed by: KELLER WILLIAMS REALTY WNY - New
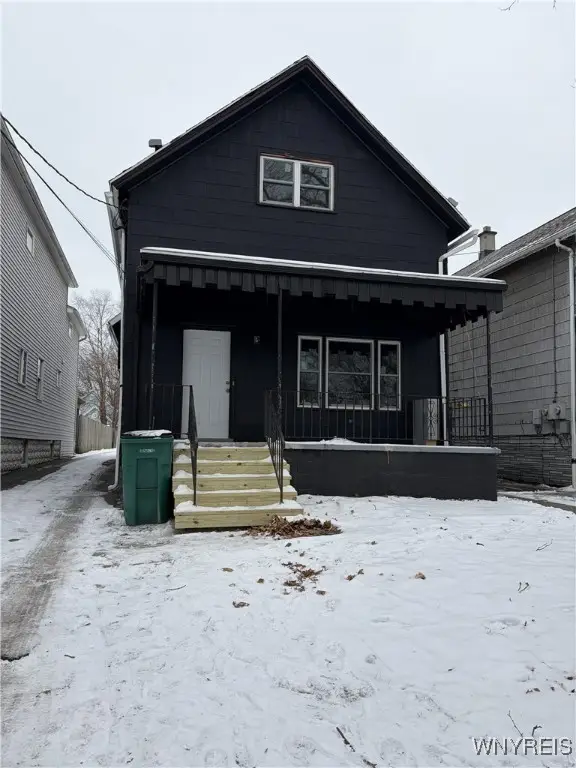 $169,900Active4 beds 4 baths1,775 sq. ft.
$169,900Active4 beds 4 baths1,775 sq. ft.30 N Ogden Street #W, Buffalo, NY 14206
MLS# B1654385Listed by: WNYBYOWNER.COM - Open Sat, 1 to 3pmNew
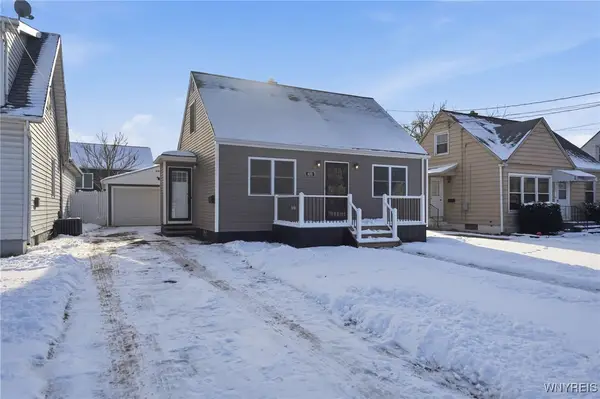 $199,900Active2 beds 1 baths1,008 sq. ft.
$199,900Active2 beds 1 baths1,008 sq. ft.631 Saint Lawrence Avenue, Buffalo, NY 14216
MLS# B1654422Listed by: KELLER WILLIAMS REALTY WNY - New
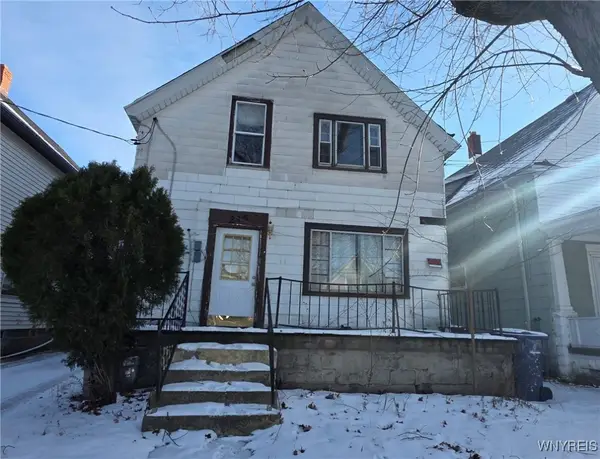 Listed by ERA$59,900Active4 beds 2 baths1,896 sq. ft.
Listed by ERA$59,900Active4 beds 2 baths1,896 sq. ft.215 Schiller Street, Buffalo, NY 14206
MLS# B1654283Listed by: HUNT REAL ESTATE CORPORATION
