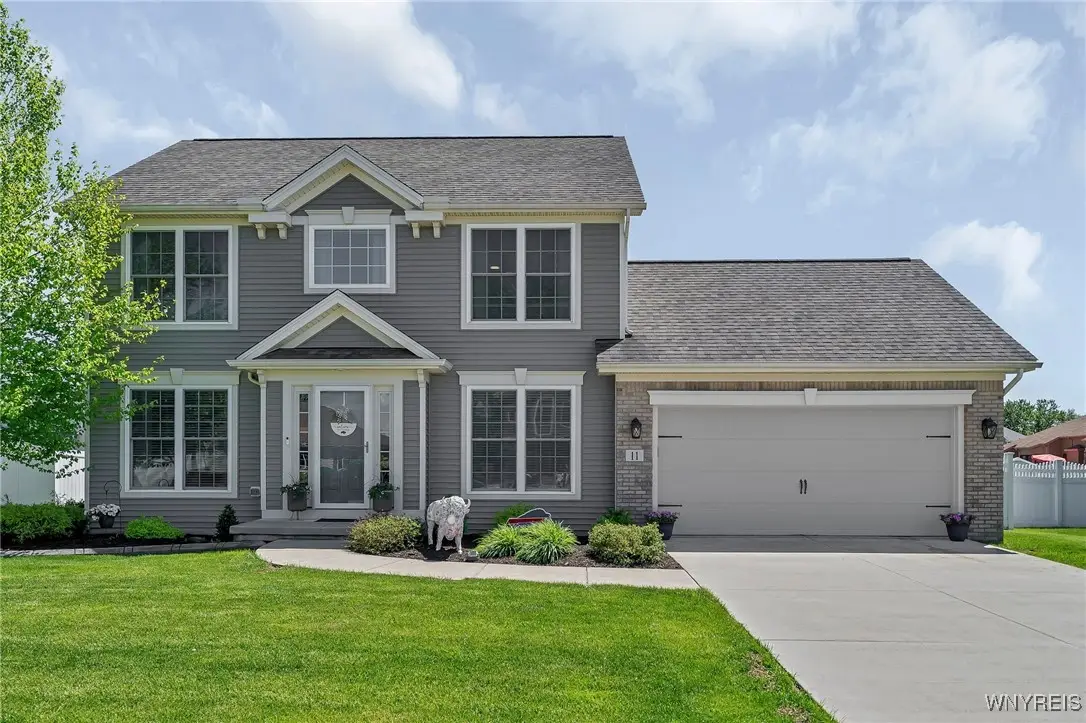11 Garnet Drive, Buffalo, NY 14227
Local realty services provided by:ERA Team VP Real Estate



11 Garnet Drive,Buffalo, NY 14227
$399,900
- 3 Beds
- 3 Baths
- 1,866 sq. ft.
- Single family
- Pending
Listed by:jenny pfeiffer
Office:howard hanna wny inc.
MLS#:B1609475
Source:NY_GENRIS
Price summary
- Price:$399,900
- Price per sq. ft.:$214.31
About this home
Start your next chapter in this stunning 2018 built Colonial offering 3 bedrooms and 2.5 baths. Nestled in a quiet neighborhood, this home boasts an inviting open-concept that seamlessly connects the kitchen, dining area and the family room, ideal for both entertaining and daily living. Enjoy the beautiful kitchen with granite countertops, soft close cabinetry, a spacious center island, and sliding glass door that leads you to your outdoor paradise. Enjoy summer evenings on the stamped concrete patio under the awning or take a dip in the heated pool, all within a fully fenced yard. Upstairs you’ll find generous size bedrooms, including a primary suite with a large walk-in closet and private bath. Additional highlights include living room (or office), spacious dry basement with egress window, attached garage with epoxy floors & electric car charger, irrigation system, shed and much more! Here’s your opportunity to make this meticulously maintained house your next HOME! Any offers will be reviewed on Wednesday 6/4.
Contact an agent
Home facts
- Year built:2018
- Listing Id #:B1609475
- Added:78 day(s) ago
- Updated:August 14, 2025 at 07:26 AM
Rooms and interior
- Bedrooms:3
- Total bathrooms:3
- Full bathrooms:2
- Half bathrooms:1
- Living area:1,866 sq. ft.
Heating and cooling
- Cooling:Central Air
- Heating:Forced Air, Gas
Structure and exterior
- Roof:Asphalt
- Year built:2018
- Building area:1,866 sq. ft.
- Lot area:0.27 Acres
Utilities
- Water:Connected, Public, Water Connected
- Sewer:Connected, Sewer Connected
Finances and disclosures
- Price:$399,900
- Price per sq. ft.:$214.31
- Tax amount:$9,835
New listings near 11 Garnet Drive
- New
 $289,900Active3 beds 1 baths1,296 sq. ft.
$289,900Active3 beds 1 baths1,296 sq. ft.30 Nassau Lane, Buffalo, NY 14225
MLS# B1630690Listed by: WNY METRO ROBERTS REALTY - New
 Listed by ERA$279,900Active6 beds 4 baths3,600 sq. ft.
Listed by ERA$279,900Active6 beds 4 baths3,600 sq. ft.2065 S Park Avenue, Buffalo, NY 14220
MLS# B1630705Listed by: HUNT REAL ESTATE CORPORATION - New
 $289,900Active3 beds 1 baths1,388 sq. ft.
$289,900Active3 beds 1 baths1,388 sq. ft.77 Yvette Drive, Buffalo, NY 14227
MLS# R1630644Listed by: DEZ REALTY LLC - New
 $207,000Active4 beds 2 baths2,085 sq. ft.
$207,000Active4 beds 2 baths2,085 sq. ft.247 Columbus Avenue, Buffalo, NY 14220
MLS# B1627435Listed by: TOWNE HOUSING REAL ESTATE - New
 $179,900Active6 beds 2 baths2,332 sq. ft.
$179,900Active6 beds 2 baths2,332 sq. ft.219 Stevenson Street, Buffalo, NY 14210
MLS# B1627438Listed by: TOWNE HOUSING REAL ESTATE - New
 $134,000Active6 beds 2 baths2,492 sq. ft.
$134,000Active6 beds 2 baths2,492 sq. ft.43 Fillmore Avenue, Buffalo, NY 14210
MLS# B1629301Listed by: GURNEY BECKER & BOURNE - New
 Listed by ERA$139,900Active2 beds 1 baths814 sq. ft.
Listed by ERA$139,900Active2 beds 1 baths814 sq. ft.1158 Indian Church Road, Buffalo, NY 14224
MLS# B1629571Listed by: HUNT REAL ESTATE CORPORATION - Open Sun, 11am to 1pmNew
 Listed by ERA$675,000Active2 beds 3 baths2,172 sq. ft.
Listed by ERA$675,000Active2 beds 3 baths2,172 sq. ft.51 Hampton Hill Drive, Buffalo, NY 14221
MLS# B1629684Listed by: HUNT REAL ESTATE CORPORATION - New
 $97,500Active3 beds 1 baths1,270 sq. ft.
$97,500Active3 beds 1 baths1,270 sq. ft.513 High Street, Buffalo, NY 14211
MLS# B1629926Listed by: PIONEER STAR REAL ESTATE INC. - Open Sun, 1 to 3pmNew
 Listed by ERA$219,900Active4 beds 2 baths1,296 sq. ft.
Listed by ERA$219,900Active4 beds 2 baths1,296 sq. ft.66 Kent Avenue, Buffalo, NY 14219
MLS# B1630025Listed by: HUNT REAL ESTATE CORPORATION
