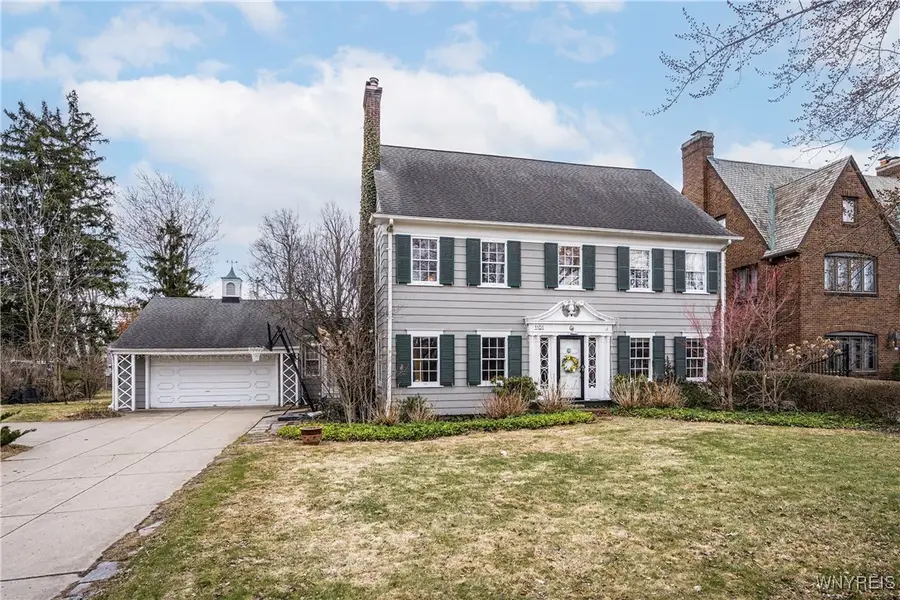1101 Amherst Street, Buffalo, NY 14216
Local realty services provided by:HUNT Real Estate ERA



1101 Amherst Street,Buffalo, NY 14216
$899,000
- 4 Beds
- 4 Baths
- 3,130 sq. ft.
- Single family
- Pending
Listed by:tracy heneghan
Office:gurney becker & bourne
MLS#:B1595448
Source:NY_GENRIS
Price summary
- Price:$899,000
- Price per sq. ft.:$287.22
About this home
Welcome to 1101 Amherst St, a classic and inviting center entrance Colonial, with the charm and features today's buyers are searching for, just blocks from schools, shopping, restaurants, and Delaware Park. The first floor boasts an open kitchen and family room concept, with plenty of room to cook, eat, and entertain. Formal living and dining rooms with hardwood floors, plus an elegant entry, and office with french doors. Upstairs, you will find a generously sized primary bedroom, with walk-in closet and updated, en-suite full bath. 3 more spacious bedrooms, and an additional full bath with tub/shower combo on second floor. The third floor is completely finished, with a charmingly original full bath with claw foot tub, and two additional rooms ready to be put to use for an office, home gym, hang out space, or more. The 2.5 car attached garage opens to a bright and modern mudroom entry, with access to your large, private backyard with patio and hot tub (included.) Central AC added to whole house by current owners. Dry basement with loads of storage, laundry and sump pump. This is truly a special property that offers the winning combination of the best of Buffalo's historic homes, with contemporary spaces and upgrades. Offers due by 5pm, Wenedsday April 9th.
Contact an agent
Home facts
- Year built:1927
- Listing Id #:B1595448
- Added:135 day(s) ago
- Updated:August 14, 2025 at 07:26 AM
Rooms and interior
- Bedrooms:4
- Total bathrooms:4
- Full bathrooms:3
- Half bathrooms:1
- Living area:3,130 sq. ft.
Heating and cooling
- Cooling:Central Air, Wall Units
- Heating:Electric, Forced Air, Gas
Structure and exterior
- Roof:Asphalt
- Year built:1927
- Building area:3,130 sq. ft.
Utilities
- Water:Connected, Public, Water Connected
- Sewer:Connected, Sewer Connected
Finances and disclosures
- Price:$899,000
- Price per sq. ft.:$287.22
- Tax amount:$7,720
New listings near 1101 Amherst Street
- New
 $289,900Active3 beds 1 baths1,296 sq. ft.
$289,900Active3 beds 1 baths1,296 sq. ft.30 Nassau Lane, Buffalo, NY 14225
MLS# B1630690Listed by: WNY METRO ROBERTS REALTY - New
 Listed by ERA$279,900Active6 beds 4 baths3,600 sq. ft.
Listed by ERA$279,900Active6 beds 4 baths3,600 sq. ft.2065 S Park Avenue, Buffalo, NY 14220
MLS# B1630705Listed by: HUNT REAL ESTATE CORPORATION - New
 $289,900Active3 beds 1 baths1,388 sq. ft.
$289,900Active3 beds 1 baths1,388 sq. ft.77 Yvette Drive, Buffalo, NY 14227
MLS# R1630644Listed by: DEZ REALTY LLC - New
 $207,000Active4 beds 2 baths2,085 sq. ft.
$207,000Active4 beds 2 baths2,085 sq. ft.247 Columbus Avenue, Buffalo, NY 14220
MLS# B1627435Listed by: TOWNE HOUSING REAL ESTATE - New
 $179,900Active6 beds 2 baths2,332 sq. ft.
$179,900Active6 beds 2 baths2,332 sq. ft.219 Stevenson Street, Buffalo, NY 14210
MLS# B1627438Listed by: TOWNE HOUSING REAL ESTATE - New
 $134,000Active6 beds 2 baths2,492 sq. ft.
$134,000Active6 beds 2 baths2,492 sq. ft.43 Fillmore Avenue, Buffalo, NY 14210
MLS# B1629301Listed by: GURNEY BECKER & BOURNE - New
 Listed by ERA$139,900Active2 beds 1 baths814 sq. ft.
Listed by ERA$139,900Active2 beds 1 baths814 sq. ft.1158 Indian Church Road, Buffalo, NY 14224
MLS# B1629571Listed by: HUNT REAL ESTATE CORPORATION - Open Sun, 11am to 1pmNew
 Listed by ERA$675,000Active2 beds 3 baths2,172 sq. ft.
Listed by ERA$675,000Active2 beds 3 baths2,172 sq. ft.51 Hampton Hill Drive, Buffalo, NY 14221
MLS# B1629684Listed by: HUNT REAL ESTATE CORPORATION - New
 $97,500Active3 beds 1 baths1,270 sq. ft.
$97,500Active3 beds 1 baths1,270 sq. ft.513 High Street, Buffalo, NY 14211
MLS# B1629926Listed by: PIONEER STAR REAL ESTATE INC. - Open Sun, 1 to 3pmNew
 Listed by ERA$219,900Active4 beds 2 baths1,296 sq. ft.
Listed by ERA$219,900Active4 beds 2 baths1,296 sq. ft.66 Kent Avenue, Buffalo, NY 14219
MLS# B1630025Listed by: HUNT REAL ESTATE CORPORATION
