111 Paramount Parkway, Buffalo, NY 14223
Local realty services provided by:HUNT Real Estate ERA
111 Paramount Parkway,Buffalo, NY 14223
$239,999
- 3 Beds
- 2 Baths
- 1,322 sq. ft.
- Single family
- Active
Upcoming open houses
- Sat, Sep 2711:00 am - 01:00 pm
Listed by:heather mcguire
Office:realty one group empower
MLS#:B1638617
Source:NY_GENRIS
Price summary
- Price:$239,999
- Price per sq. ft.:$181.54
About this home
Step inside this highly sought after 3 bedroom, 1.5-bath ranch nestled in the desirable Kenmore-Tonawanda Union-Free School District. This home features an eat-in kitchen, complete with all appliances, complemented by a formal dining room for elegant entertaining. The spacious living room boasts a cozy fireplace and an open, inviting layout perfect for relaxing or hosting guests.
Downstairs, a generous basement offers ample storage space and includes a washer and dryer for added convenience. The furnace, air conditioning and hot water tank were all replaced in 2022.Enjoy the outdoors in your partially fenced yard or relax under the covered deck, ideal for gatherings.. The extra-wide concrete driveway provides plenty of parking and leads to a detached garage for additional storage or workspace. Offers reviewed as they are received, owner reserves the right to set a deadline .
Don’t miss the opportunity to make this comfortable, ranch your next home. Schedule a showing today! Open House Saturday 9/27 from 11-1 pm .
Contact an agent
Home facts
- Year built:1950
- Listing ID #:B1638617
- Added:1 day(s) ago
- Updated:September 20, 2025 at 05:40 PM
Rooms and interior
- Bedrooms:3
- Total bathrooms:2
- Full bathrooms:1
- Half bathrooms:1
- Living area:1,322 sq. ft.
Heating and cooling
- Cooling:Central Air
- Heating:Forced Air, Gas
Structure and exterior
- Roof:Shingle
- Year built:1950
- Building area:1,322 sq. ft.
- Lot area:0.17 Acres
Utilities
- Water:Connected, Public, Water Connected
- Sewer:Connected, Sewer Connected
Finances and disclosures
- Price:$239,999
- Price per sq. ft.:$181.54
- Tax amount:$6,185
New listings near 111 Paramount Parkway
- New
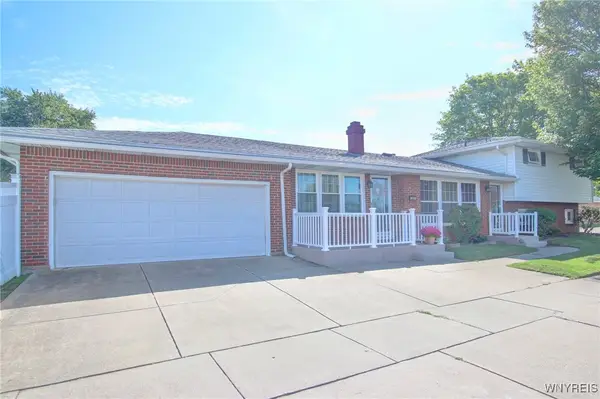 $285,000Active4 beds 3 baths1,994 sq. ft.
$285,000Active4 beds 3 baths1,994 sq. ft.56 Barlow Avenue, Buffalo, NY 14218
MLS# B1639307Listed by: WNY METRO ROBERTS REALTY - New
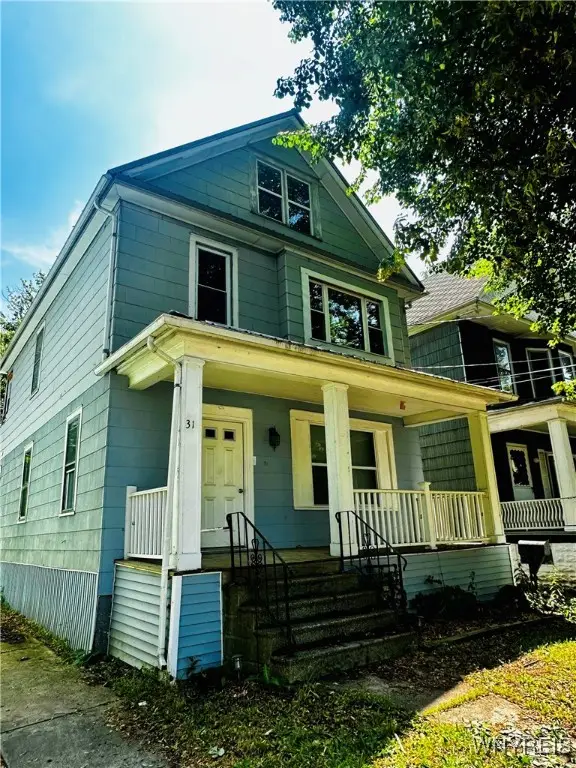 $199,900Active5 beds 2 baths1,766 sq. ft.
$199,900Active5 beds 2 baths1,766 sq. ft.31 Benzinger Street, Buffalo, NY 14206
MLS# B1638613Listed by: REALTY ONE GROUP EMPOWER - Open Sun, 3 to 5pmNew
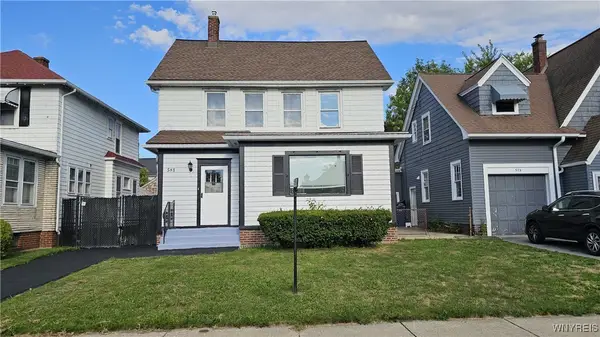 $329,900Active3 beds 3 baths1,876 sq. ft.
$329,900Active3 beds 3 baths1,876 sq. ft.581 Eggert Road, Buffalo, NY 14215
MLS# B1630607Listed by: KELLER WILLIAMS REALTY WNY - New
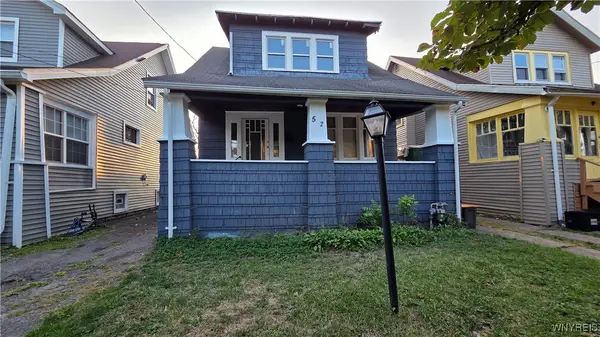 $99,900Active3 beds 1 baths1,160 sq. ft.
$99,900Active3 beds 1 baths1,160 sq. ft.52 Elmer Avenue, Buffalo, NY 14215
MLS# B1634486Listed by: KELLER WILLIAMS REALTY WNY - Open Sun, 2 to 4pmNew
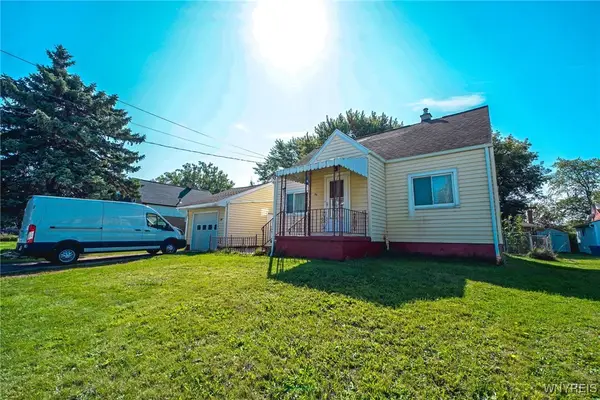 $179,999Active4 beds 2 baths1,259 sq. ft.
$179,999Active4 beds 2 baths1,259 sq. ft.69 Verel Avenue, Buffalo, NY 14218
MLS# B1637415Listed by: WNY METRO ROBERTS REALTY - New
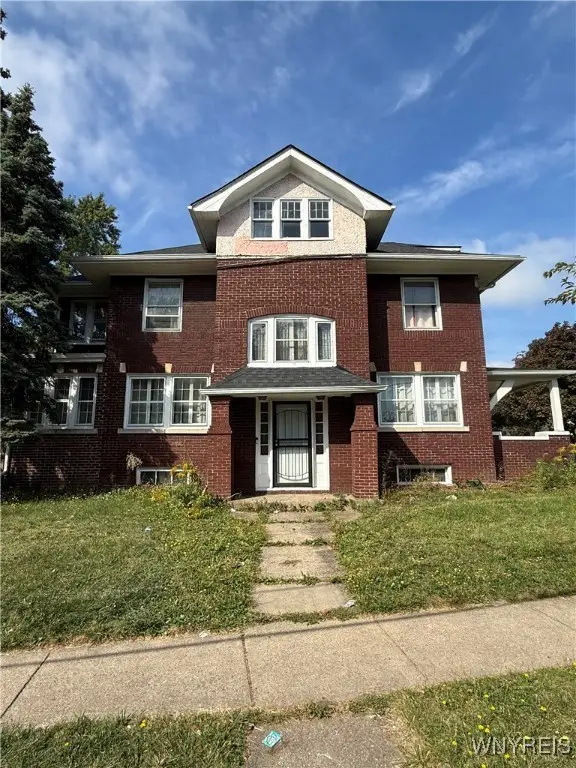 $224,900Active4 beds 2 baths2,114 sq. ft.
$224,900Active4 beds 2 baths2,114 sq. ft.159 Highgate Avenue, Buffalo, NY 14214
MLS# B1639277Listed by: HOWARD HANNA WNY INC. - New
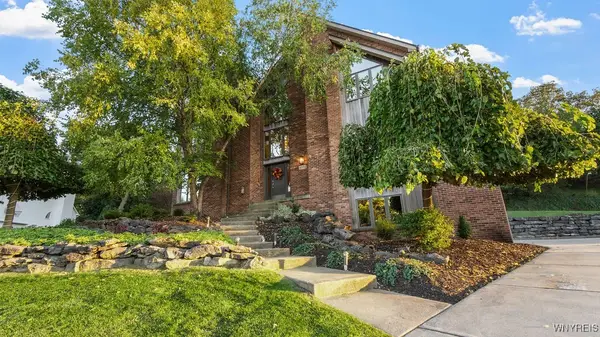 $849,000Active4 beds 4 baths4,107 sq. ft.
$849,000Active4 beds 4 baths4,107 sq. ft.4892 Eastbrooke Place, Buffalo, NY 14221
MLS# B1639016Listed by: HOWARD HANNA WNY INC. - New
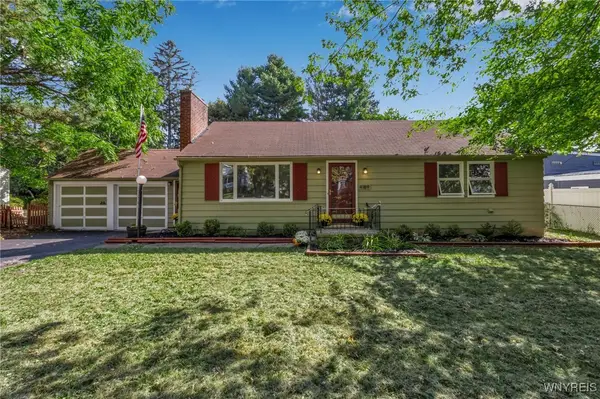 $299,900Active2 beds 2 baths1,048 sq. ft.
$299,900Active2 beds 2 baths1,048 sq. ft.4189 Wildwood Drive, Buffalo, NY 14221
MLS# B1639384Listed by: ATLAS REALTY TRADING CO LLC - Open Sun, 11am to 1pmNew
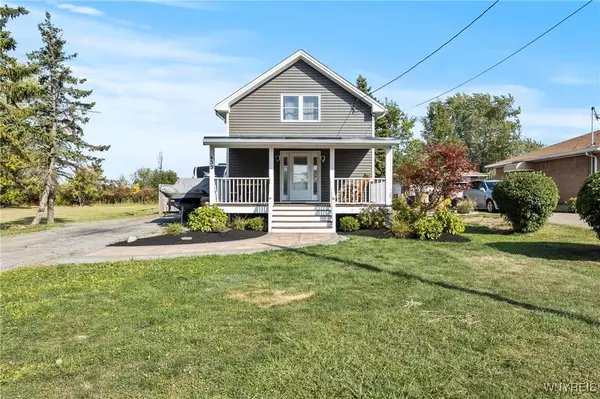 Listed by ERA$199,900Active3 beds 1 baths915 sq. ft.
Listed by ERA$199,900Active3 beds 1 baths915 sq. ft.433 Borden Road, Buffalo, NY 14224
MLS# B1639347Listed by: HUNT REAL ESTATE CORPORATION
