111 Scamridge Curve, Buffalo, NY 14221
Local realty services provided by:ERA Team VP Real Estate
111 Scamridge Curve,Buffalo, NY 14221
$299,990
- 3 Beds
- 2 Baths
- 1,932 sq. ft.
- Single family
- Pending
Listed by:kara neidel
Office:mj peterson real estate inc.
MLS#:B1638032
Source:NY_GENRIS
Price summary
- Price:$299,990
- Price per sq. ft.:$155.27
About this home
Location Location Location! This Historically HARD to FIND 2 story home in North Forest Meadows is almost 2,000 sqft 3 bedrooms 2 full bathrooms with a Family room addition the leads to you 400sqft+ 2 tier deck and Outdoor Entertainment Area that back to the woods. Highly ranked Williamsville Schools with forest elementary School minutes away. Big bright Living Room open to the Formal Dining room with hardwood floors, Updated kitchen with tile flooring, built in dishwasher and microwave and tile backsplash, BONUS spacious Family Room with fireplace and access to the fantastic Outdoor Entertainment Area with NO rear neighbors, Full bathroom, Larger Primary bedroom with dual closets, 2 more good sized bedrooms with plenty o closet storage. Central AC with whole home humidifier. DOWNSTAIRS: yet another spacious Great/Family room and Full Bathroom, Laundry and Storage rooms, OUTSIDE: The sought after Outdoor Entertainment Area with NO rear neighbors 2 tier deck and firepit area, Storage shed, Double-Triple wide concrete driveway, 2.5 car deep garage. . This HOME Has it ALL, WeLCoME HoME! Showings THRS 09/18 thru MON 09/22. Offers TUES 09/23.
Contact an agent
Home facts
- Year built:1975
- Listing ID #:B1638032
- Added:43 day(s) ago
- Updated:October 30, 2025 at 07:27 AM
Rooms and interior
- Bedrooms:3
- Total bathrooms:2
- Full bathrooms:2
- Living area:1,932 sq. ft.
Heating and cooling
- Cooling:Central Air
- Heating:Forced Air, Gas
Structure and exterior
- Year built:1975
- Building area:1,932 sq. ft.
- Lot area:0.24 Acres
Schools
- High school:Williamsville South High
- Middle school:Mill Middle
- Elementary school:Forest Elementary
Utilities
- Water:Connected, Public, Water Connected
- Sewer:Connected, Sewer Connected
Finances and disclosures
- Price:$299,990
- Price per sq. ft.:$155.27
- Tax amount:$4,840
New listings near 111 Scamridge Curve
- New
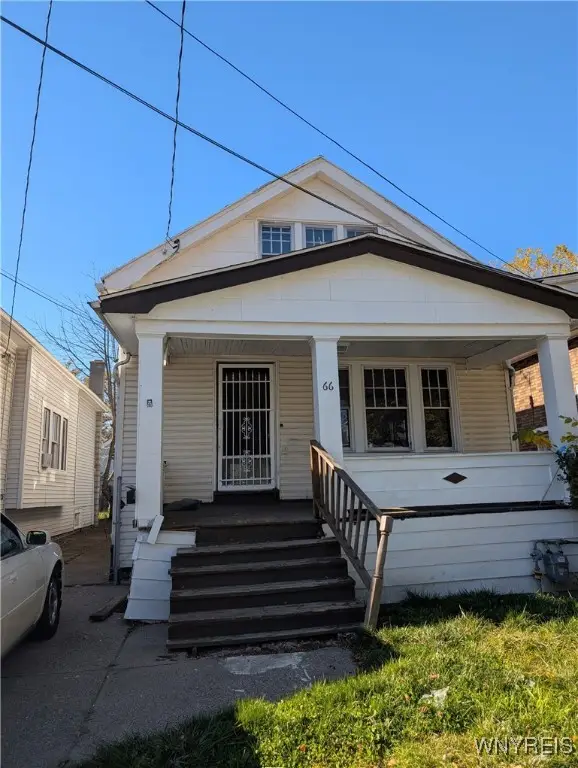 $149,900Active3 beds 2 baths1,402 sq. ft.
$149,900Active3 beds 2 baths1,402 sq. ft.66 E End Avenue, Buffalo, NY 14225
MLS# B1648139Listed by: WNY METRO ROBERTS REALTY - New
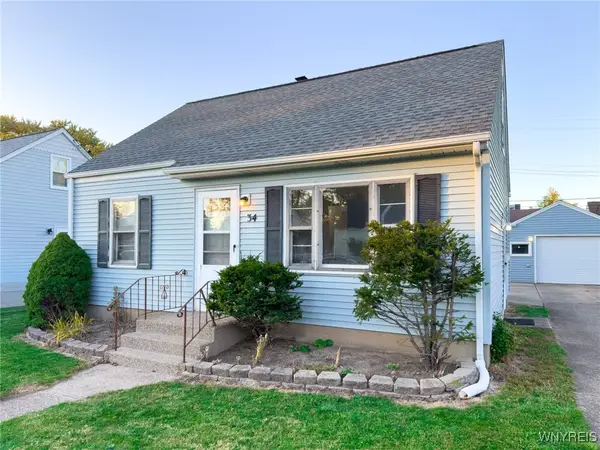 $200,000Active3 beds 1 baths1,131 sq. ft.
$200,000Active3 beds 1 baths1,131 sq. ft.34 Lucille Drive, Buffalo, NY 14225
MLS# B1648113Listed by: TRANK REAL ESTATE - New
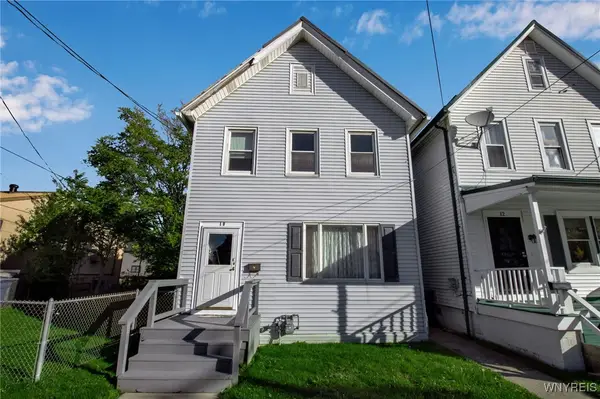 $164,900Active4 beds 2 baths1,791 sq. ft.
$164,900Active4 beds 2 baths1,791 sq. ft.10 South Street, Buffalo, NY 14204
MLS# B1647682Listed by: CENTURY 21 NORTH EAST - New
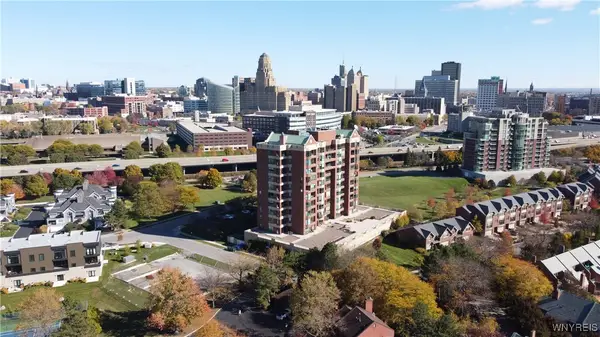 Listed by ERA$329,990Active1 beds 2 baths1,221 sq. ft.
Listed by ERA$329,990Active1 beds 2 baths1,221 sq. ft.201 Admirals Walk Circle #201, Buffalo, NY 14202
MLS# B1648000Listed by: HUNT REAL ESTATE CORPORATION - New
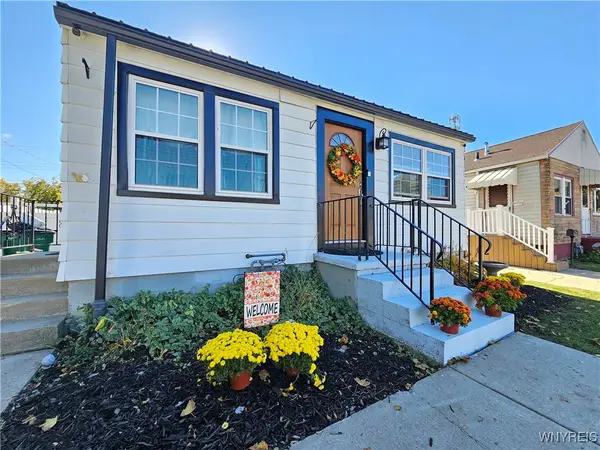 $169,900Active2 beds 1 baths576 sq. ft.
$169,900Active2 beds 1 baths576 sq. ft.205 Saint Lawrence Avenue, Buffalo, NY 14216
MLS# B1648095Listed by: HOWARD HANNA WNY INC - New
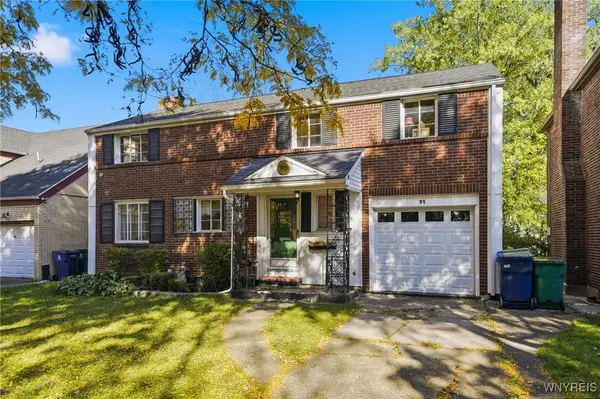 $399,000Active3 beds 4 baths2,060 sq. ft.
$399,000Active3 beds 4 baths2,060 sq. ft.91 Bedford Avenue, Buffalo, NY 14216
MLS# B1647211Listed by: COLDWELL BANKER INTEGRITY REAL - New
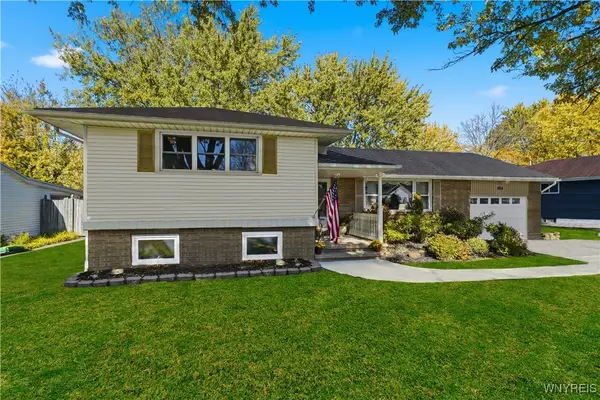 $369,900Active4 beds 2 baths2,318 sq. ft.
$369,900Active4 beds 2 baths2,318 sq. ft.264 Woodward Drive, Buffalo, NY 14224
MLS# B1647273Listed by: HOWARD HANNA WNY INC. - New
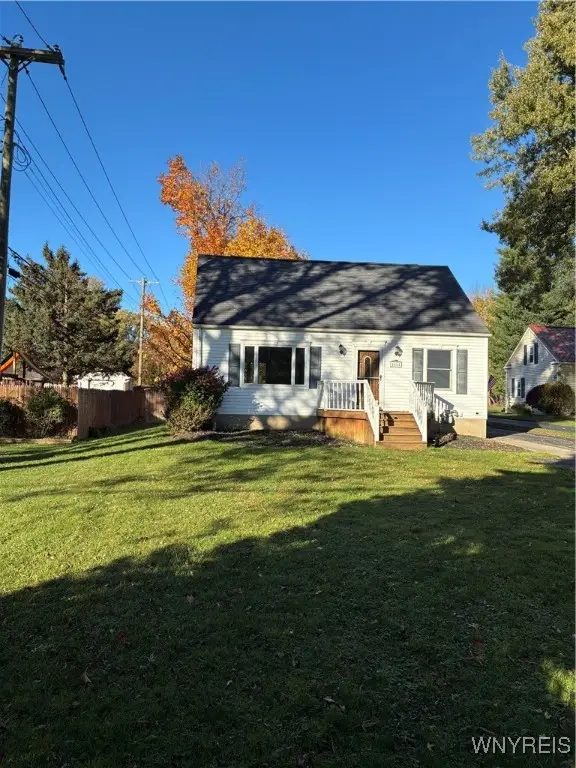 $349,900Active3 beds 2 baths1,412 sq. ft.
$349,900Active3 beds 2 baths1,412 sq. ft.4504 Harris Hill Road, Buffalo, NY 14221
MLS# B1647512Listed by: CHUBB-AUBREY LEONARD REAL ESTATE - New
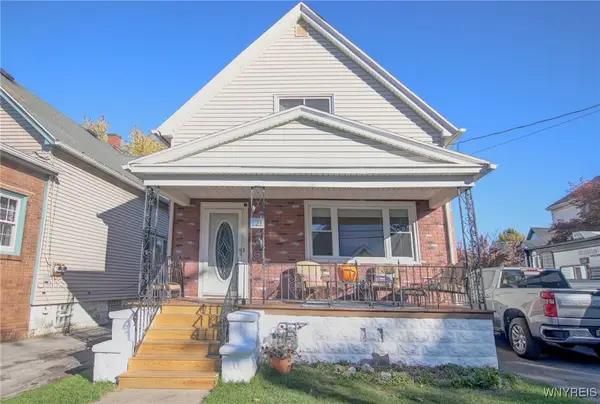 $270,000Active4 beds 2 baths2,236 sq. ft.
$270,000Active4 beds 2 baths2,236 sq. ft.121 Halstead Avenue, Buffalo, NY 14212
MLS# B1647732Listed by: WNY METRO ROBERTS REALTY - Open Sat, 1 to 3pmNew
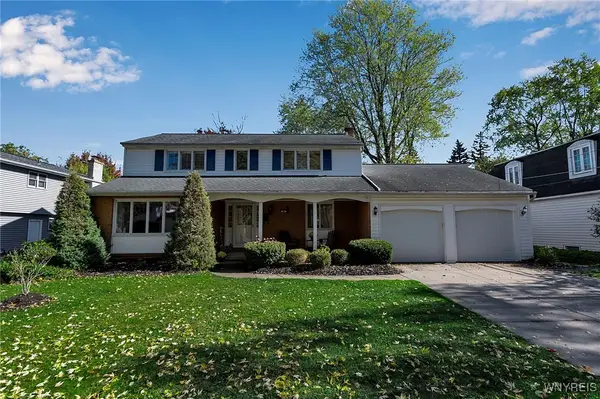 $440,000Active4 beds 3 baths2,423 sq. ft.
$440,000Active4 beds 3 baths2,423 sq. ft.80 Chaumont Drive, Buffalo, NY 14221
MLS# B1647951Listed by: HOWARD HANNA WNY INC
