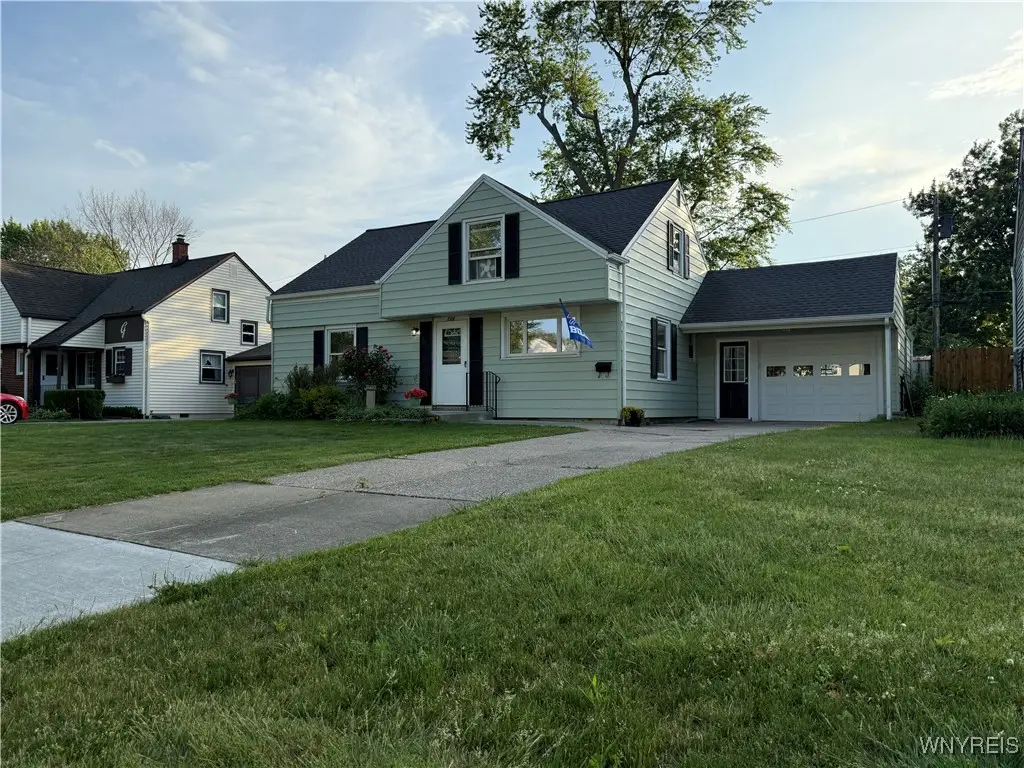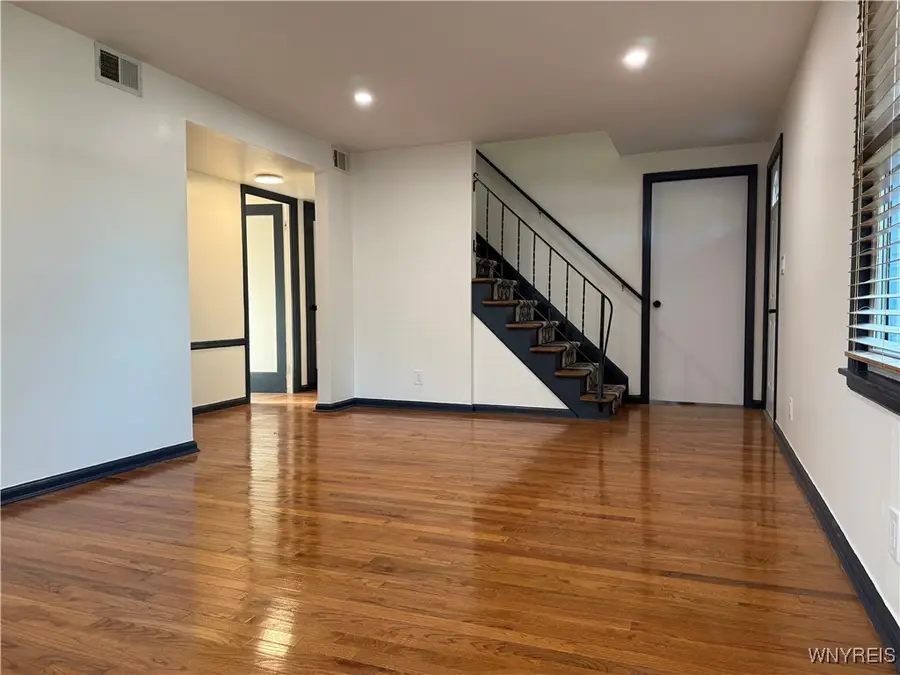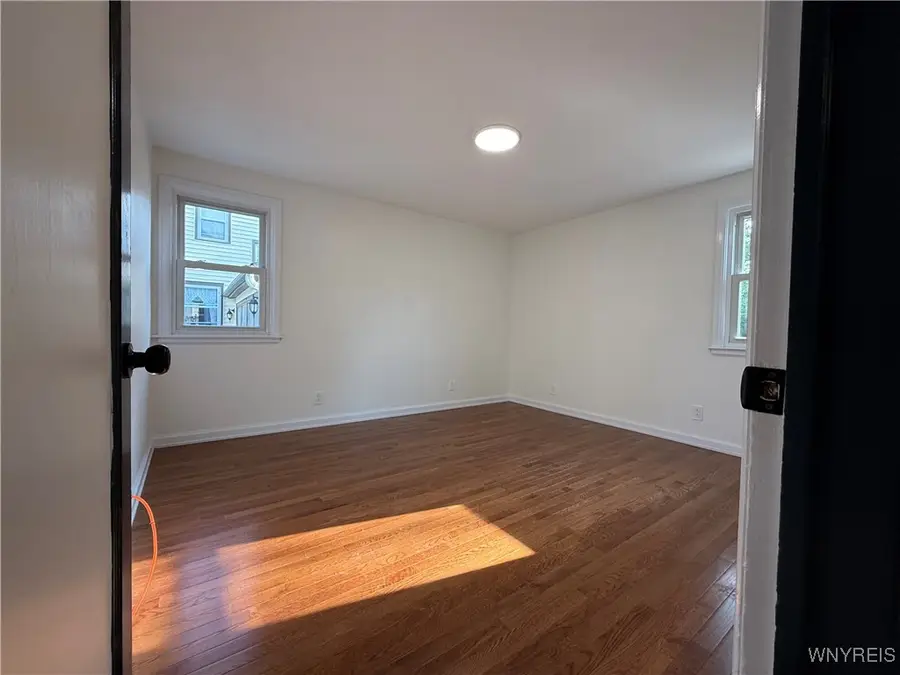112 Conant Drive, Buffalo, NY 14223
Local realty services provided by:ERA Team VP Real Estate



112 Conant Drive,Buffalo, NY 14223
$239,000
- 3 Beds
- 2 Baths
- 1,425 sq. ft.
- Single family
- Pending
Listed by:gerhardt yaskow
Office:towne housing real estate
MLS#:B1618543
Source:NY_GENRIS
Price summary
- Price:$239,000
- Price per sq. ft.:$167.72
About this home
Opportunity knocks, but not too often, so here is your chance to own this beautiful and affordable home that has been in the same family for almost 30 years. Listed here is a very large Cap Cod two story house built circa 1946, with many modern amenities, such as two updated bathrooms, and yes, a galley kitchen with concrete countertops, and a laundry area that's tucked-in and stays out-of-sight. Enjoy the natural sun, while sitting in the back sunroom off the kitchen, or enjoy the large parlor for friends during game time, or dine in the modern dining room (which could act as another first floor bedroom) all of which makes the first floor layout very unique for entertaining and living. The second floor boast two very large bedrooms with a half bath. The main bedroom on the second floor has a superb closet and ample storage is abundant along the walls. The garage offers, not only parking, but also a workshop space, and an outlet to a wonderful yard for play and summer sun enjoyment. So bring your gardening tools, and create your newest green space!
Contact an agent
Home facts
- Year built:1946
- Listing Id #:B1618543
- Added:48 day(s) ago
- Updated:August 14, 2025 at 07:26 AM
Rooms and interior
- Bedrooms:3
- Total bathrooms:2
- Full bathrooms:1
- Half bathrooms:1
- Living area:1,425 sq. ft.
Heating and cooling
- Cooling:Window Units
- Heating:Forced Air, Gas
Structure and exterior
- Year built:1946
- Building area:1,425 sq. ft.
- Lot area:0.15 Acres
Utilities
- Water:Connected, Public, Water Connected
- Sewer:Connected, Sewer Connected
Finances and disclosures
- Price:$239,000
- Price per sq. ft.:$167.72
- Tax amount:$5,725
New listings near 112 Conant Drive
- New
 $289,900Active3 beds 1 baths1,296 sq. ft.
$289,900Active3 beds 1 baths1,296 sq. ft.30 Nassau Lane, Buffalo, NY 14225
MLS# B1630690Listed by: WNY METRO ROBERTS REALTY - New
 Listed by ERA$279,900Active6 beds 4 baths3,600 sq. ft.
Listed by ERA$279,900Active6 beds 4 baths3,600 sq. ft.2065 S Park Avenue, Buffalo, NY 14220
MLS# B1630705Listed by: HUNT REAL ESTATE CORPORATION - New
 $289,900Active3 beds 1 baths1,388 sq. ft.
$289,900Active3 beds 1 baths1,388 sq. ft.77 Yvette Drive, Buffalo, NY 14227
MLS# R1630644Listed by: DEZ REALTY LLC - New
 $207,000Active4 beds 2 baths2,085 sq. ft.
$207,000Active4 beds 2 baths2,085 sq. ft.247 Columbus Avenue, Buffalo, NY 14220
MLS# B1627435Listed by: TOWNE HOUSING REAL ESTATE - New
 $179,900Active6 beds 2 baths2,332 sq. ft.
$179,900Active6 beds 2 baths2,332 sq. ft.219 Stevenson Street, Buffalo, NY 14210
MLS# B1627438Listed by: TOWNE HOUSING REAL ESTATE - New
 $134,000Active6 beds 2 baths2,492 sq. ft.
$134,000Active6 beds 2 baths2,492 sq. ft.43 Fillmore Avenue, Buffalo, NY 14210
MLS# B1629301Listed by: GURNEY BECKER & BOURNE - New
 Listed by ERA$139,900Active2 beds 1 baths814 sq. ft.
Listed by ERA$139,900Active2 beds 1 baths814 sq. ft.1158 Indian Church Road, Buffalo, NY 14224
MLS# B1629571Listed by: HUNT REAL ESTATE CORPORATION - Open Sun, 11am to 1pmNew
 Listed by ERA$675,000Active2 beds 3 baths2,172 sq. ft.
Listed by ERA$675,000Active2 beds 3 baths2,172 sq. ft.51 Hampton Hill Drive, Buffalo, NY 14221
MLS# B1629684Listed by: HUNT REAL ESTATE CORPORATION - New
 $97,500Active3 beds 1 baths1,270 sq. ft.
$97,500Active3 beds 1 baths1,270 sq. ft.513 High Street, Buffalo, NY 14211
MLS# B1629926Listed by: PIONEER STAR REAL ESTATE INC. - Open Sun, 1 to 3pmNew
 Listed by ERA$219,900Active4 beds 2 baths1,296 sq. ft.
Listed by ERA$219,900Active4 beds 2 baths1,296 sq. ft.66 Kent Avenue, Buffalo, NY 14219
MLS# B1630025Listed by: HUNT REAL ESTATE CORPORATION
