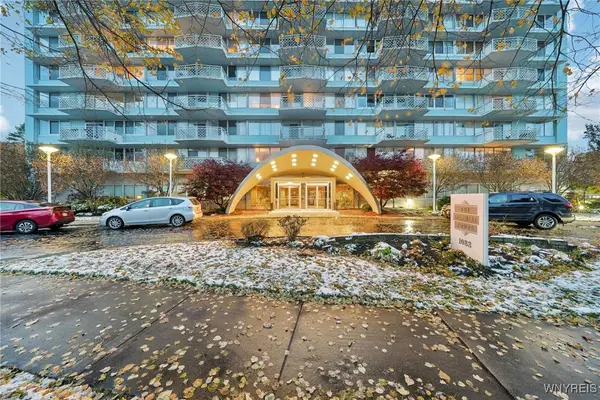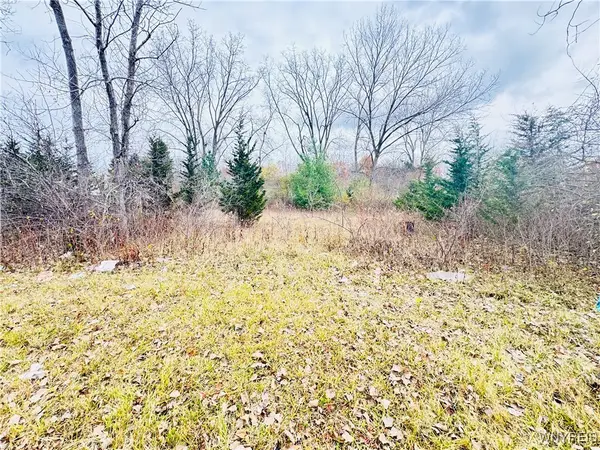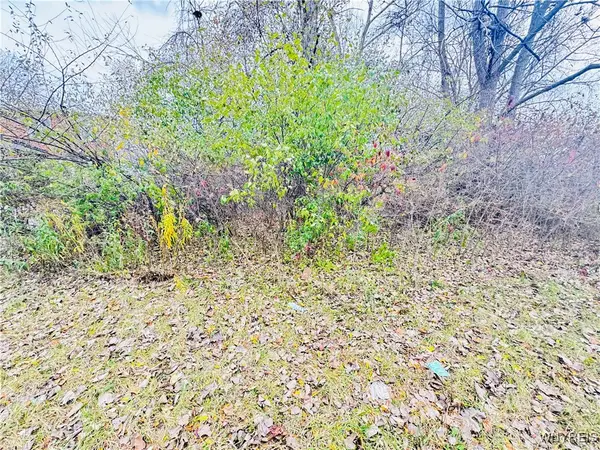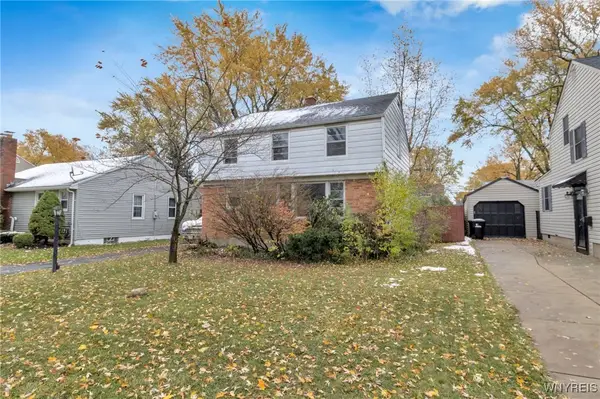114 Robin Hill Drive, Buffalo, NY 14221
Local realty services provided by:HUNT Real Estate ERA
114 Robin Hill Drive,Buffalo, NY 14221
$324,900
- 4 Beds
- 2 Baths
- 2,683 sq. ft.
- Single family
- Pending
Listed by: todd p danni, matthew gerland
Office: chubb-aubrey leonard real estate
MLS#:B1632027
Source:NY_GENRIS
Price summary
- Price:$324,900
- Price per sq. ft.:$121.1
About this home
114 Robin Hill is a spacious charming well maintained home located in the highly sought-after suburb of Williamsville. Known for its excellent schools and family-friendly atmosphere, this home is perfect to enjoy suburban living with convenient access to urban amenities. Situated in a quiet neighborhood, 114 Robin Hill offers a peaceful escape while remaining just minutes away from local schools, parks, shopping centers and restaurants. Commuters will appreciate easy access to major highways and public transportation. The over 2600 sq ft of living space consists of 2 levels. The lower level has huge family room with brick fireplace, full bathroom, office and large bedroom. The main level has 3 bedrooms, full bathroom and kitchen dining room combo with generous living room excellent for entertaining. Double driveway for additional parking and a nice yard ready for your party touches.
Contact an agent
Home facts
- Year built:1966
- Listing ID #:B1632027
- Added:86 day(s) ago
- Updated:November 15, 2025 at 09:07 AM
Rooms and interior
- Bedrooms:4
- Total bathrooms:2
- Full bathrooms:2
- Living area:2,683 sq. ft.
Heating and cooling
- Cooling:Window Units
- Heating:Baseboard, Gas
Structure and exterior
- Roof:Asphalt
- Year built:1966
- Building area:2,683 sq. ft.
- Lot area:0.19 Acres
Schools
- High school:Williamsville North High
- Middle school:Heim Middle
- Elementary school:Maple West Elementary
Utilities
- Water:Connected, Public, Water Connected
- Sewer:Connected, Sewer Connected
Finances and disclosures
- Price:$324,900
- Price per sq. ft.:$121.1
- Tax amount:$9,122
New listings near 114 Robin Hill Drive
 $975,000Pending4 beds 4 baths2,774 sq. ft.
$975,000Pending4 beds 4 baths2,774 sq. ft.5121 Anfield Road, Buffalo, NY 14221
MLS# B1647912Listed by: REALTY ONE GROUP EMPOWER- New
 $359,900Active2 beds 2 baths1,043 sq. ft.
$359,900Active2 beds 2 baths1,043 sq. ft.1088 Delaware Avenue #9A, Buffalo, NY 14209
MLS# B1650139Listed by: TOWNE HOUSING REAL ESTATE - New
 $149,900Active3 beds 2 baths1,152 sq. ft.
$149,900Active3 beds 2 baths1,152 sq. ft.282 Hampton Parkway, Buffalo, NY 14217
MLS# B1651056Listed by: KELLER WILLIAMS REALTY WNY - New
 $58,000Active0.19 Acres
$58,000Active0.19 Acres52 Fairgreen Drive, Buffalo, NY 14228
MLS# B1651020Listed by: EXP REALTY - New
 $58,000Active0.19 Acres
$58,000Active0.19 Acres64 Fairgreen Drive, Buffalo, NY 14228
MLS# B1651026Listed by: EXP REALTY - New
 $58,000Active0.19 Acres
$58,000Active0.19 Acres40 Fairgreen Drive, Buffalo, NY 14228
MLS# B1651035Listed by: EXP REALTY - New
 $58,000Active0.19 Acres
$58,000Active0.19 Acres46 Fairgreen Drive, Buffalo, NY 14228
MLS# B1651042Listed by: EXP REALTY - New
 Listed by ERA$219,900Active5 beds 2 baths1,426 sq. ft.
Listed by ERA$219,900Active5 beds 2 baths1,426 sq. ft.31 Chadduck Avenue, Buffalo, NY 14207
MLS# B1651043Listed by: HUNT REAL ESTATE CORPORATION - New
 $385,000Active4 beds 2 baths2,190 sq. ft.
$385,000Active4 beds 2 baths2,190 sq. ft.30 Eagle Street, Buffalo, NY 14221
MLS# B1648618Listed by: CATHLEEN E. YOUNG - New
 $104,900Active3 beds 1 baths1,170 sq. ft.
$104,900Active3 beds 1 baths1,170 sq. ft.121 Willow Breeze Road, Buffalo, NY 14223
MLS# B1650130Listed by: MJ PETERSON REAL ESTATE INC.
