115 Fairbanks Avenue, Buffalo, NY 14223
Local realty services provided by:ERA Team VP Real Estate
115 Fairbanks Avenue,Buffalo, NY 14223
$339,000
- 3 Beds
- 2 Baths
- 1,496 sq. ft.
- Single family
- Pending
Listed by:charlene zoratti
Office:howard hanna wny inc.
MLS#:B1626199
Source:NY_GENRIS
Price summary
- Price:$339,000
- Price per sq. ft.:$226.6
About this home
Welcome to this beautifully maintained center entrance colonial, cherished by the same owner for over 30 years, w/timeless charm & thoughtful modern updates. The front yard's professional landscaping enhances the home's curb appeal & a new wider concrete walkway leads to the charming front entry. You will be delighted w/the spacious LR & DR featuring hardwood floors, built-in shelves and cabinets. The bright kitchen is a chef's delight, w/a central island, custom window treatments perfect for casual dining. Adjacent to the kitchen is the FR addition with full bath, featuring a vaulted ceiling that creates an airy and open ambiance.This space seamlessly connects to the newly installed concrete patio and backyard, offering a serene setting for relaxation or entertaining guests. Upstairs, you'll find three generously sized bedrooms, one being used as home office a 2nd full bathroom and pull-down attic stairs for more storage space. The primary bedroom features two closets with custom built-in shelving, offering organized storage. This home features gleaming hardwood floors and several recent updates, including a new roof (4 years old), a new concrete front walkway and back patio '24, drainage w/new bubbler system, comprehensive security system, plus much more. Abundance of windows offer light & brightness throughout this beautiful home. Open House Sun 24th 1-3.
Contact an agent
Home facts
- Year built:1936
- Listing ID #:B1626199
- Added:56 day(s) ago
- Updated:September 07, 2025 at 07:20 AM
Rooms and interior
- Bedrooms:3
- Total bathrooms:2
- Full bathrooms:2
- Living area:1,496 sq. ft.
Heating and cooling
- Cooling:Central Air
- Heating:Forced Air, Gas
Structure and exterior
- Roof:Asphalt
- Year built:1936
- Building area:1,496 sq. ft.
- Lot area:0.13 Acres
Schools
- High school:Kenmore West Senior High
Utilities
- Water:Connected, Public, Water Connected
- Sewer:Connected, Sewer Connected
Finances and disclosures
- Price:$339,000
- Price per sq. ft.:$226.6
- Tax amount:$5,757
New listings near 115 Fairbanks Avenue
- New
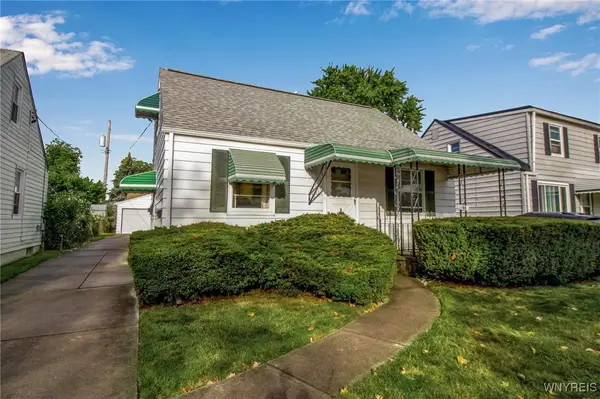 Listed by ERA$189,900Active4 beds 1 baths1,092 sq. ft.
Listed by ERA$189,900Active4 beds 1 baths1,092 sq. ft.148 Westland Parkway, Buffalo, NY 14225
MLS# B1639976Listed by: HUNT REAL ESTATE CORPORATION - New
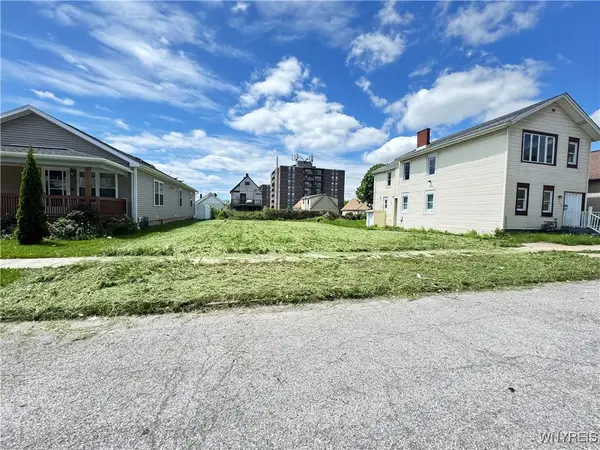 $25,000Active0.11 Acres
$25,000Active0.11 Acres318 Trenton Avenue, Buffalo, NY 14201
MLS# B1640704Listed by: EXP REALTY - New
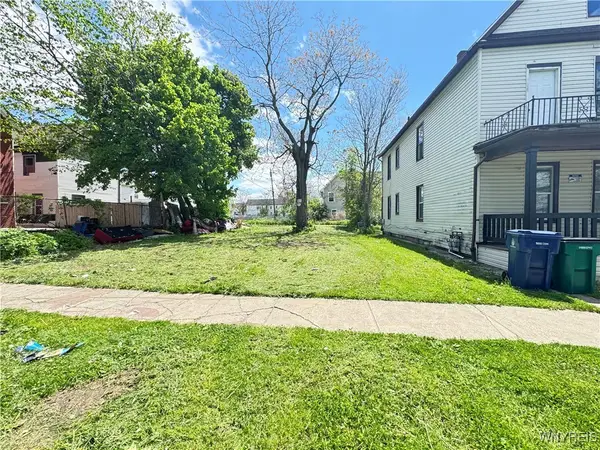 $17,000Active0.12 Acres
$17,000Active0.12 Acres81 Maryland Street, Buffalo, NY 14201
MLS# B1640713Listed by: EXP REALTY - New
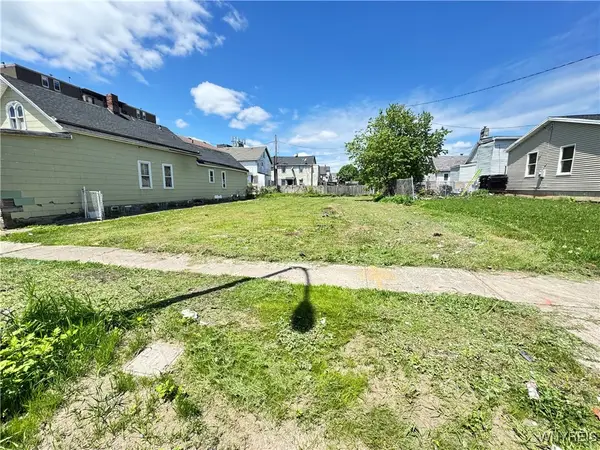 $10,500Active0.06 Acres
$10,500Active0.06 Acres60 Maryland Street, Buffalo, NY 14201
MLS# B1640724Listed by: EXP REALTY - New
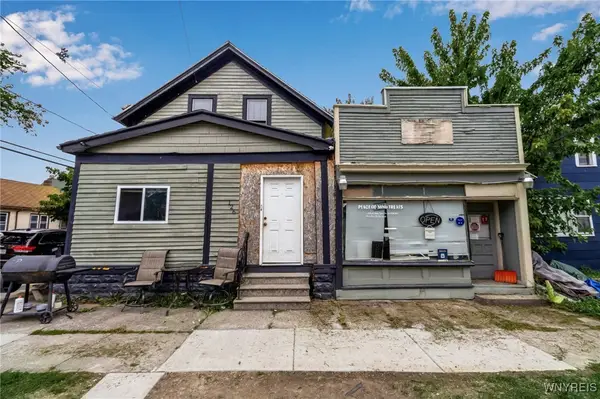 Listed by ERA$129,000Active5 beds 2 baths1,901 sq. ft.
Listed by ERA$129,000Active5 beds 2 baths1,901 sq. ft.126 Austin Street, Buffalo, NY 14207
MLS# B1640128Listed by: HUNT REAL ESTATE CORPORATION - New
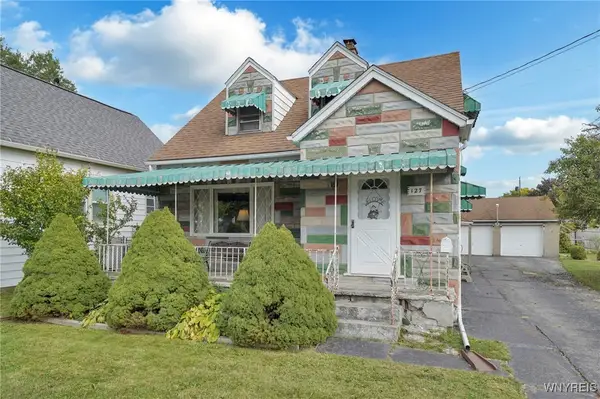 Listed by ERA$150,000Active4 beds 2 baths1,779 sq. ft.
Listed by ERA$150,000Active4 beds 2 baths1,779 sq. ft.127 Hedley Street, Buffalo, NY 14206
MLS# B1640417Listed by: HUNT REAL ESTATE CORPORATION - New
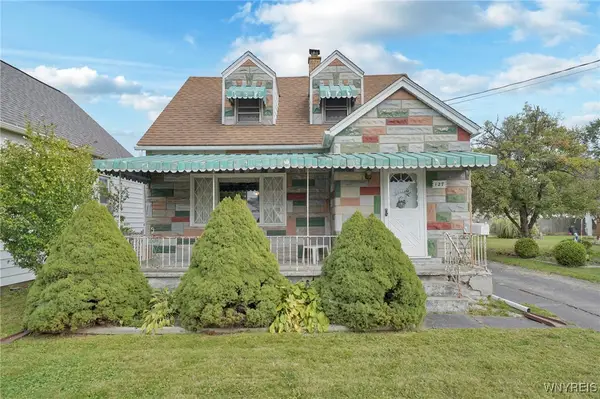 Listed by ERA$150,000Active5 beds 2 baths1,779 sq. ft.
Listed by ERA$150,000Active5 beds 2 baths1,779 sq. ft.127 Hedley Street, Buffalo, NY 14206
MLS# B1640441Listed by: HUNT REAL ESTATE CORPORATION 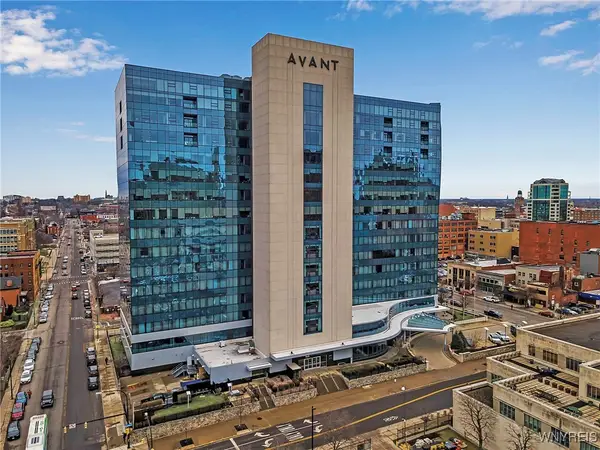 $650,000Pending2 beds 2 baths1,504 sq. ft.
$650,000Pending2 beds 2 baths1,504 sq. ft.200 Delaware Avenue #1508, Buffalo, NY 14202
MLS# B1640217Listed by: HOWARD HANNA WNY INC.- New
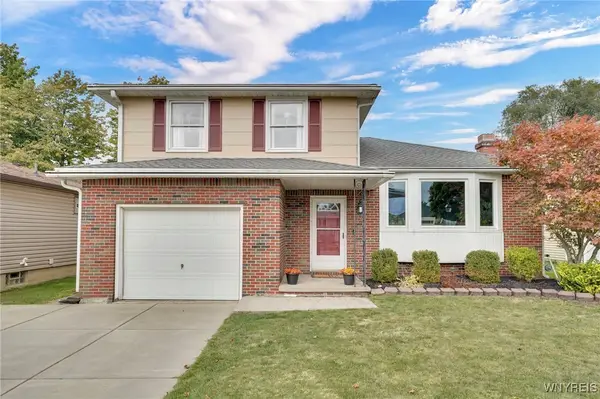 $285,000Active3 beds 2 baths1,452 sq. ft.
$285,000Active3 beds 2 baths1,452 sq. ft.150 Castlewood Drive, Buffalo, NY 14227
MLS# B1640323Listed by: HOWARD HANNA WNY INC. - New
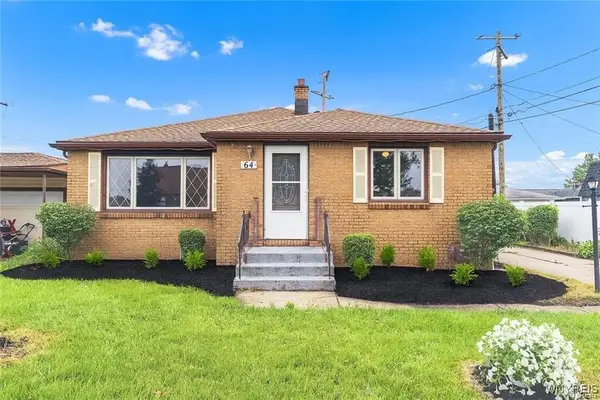 $233,000Active3 beds 1 baths1,268 sq. ft.
$233,000Active3 beds 1 baths1,268 sq. ft.64 Nadine Drive, Buffalo, NY 14225
MLS# B1640357Listed by: POWERHOUSE REAL ESTATE
