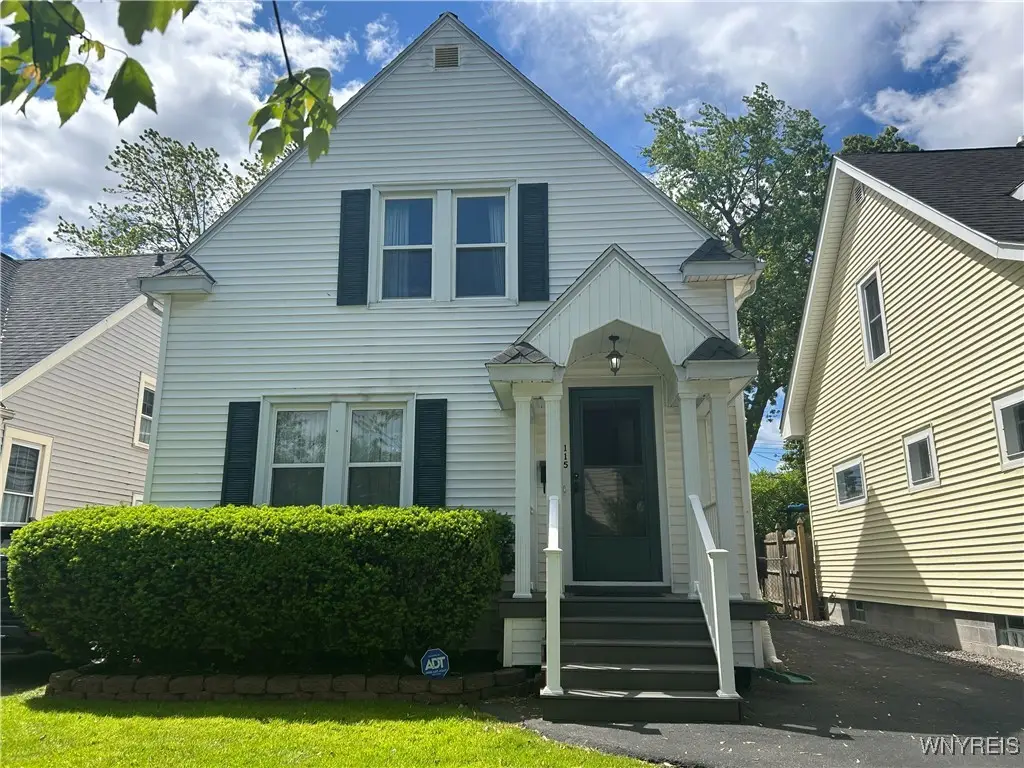115 Nassau Avenue, Buffalo, NY 14217
Local realty services provided by:HUNT Real Estate ERA



Listed by:
- David Vari(716) 957 - 8007HUNT Real Estate ERA
MLS#:B1611566
Source:NY_GENRIS
Price summary
- Price:$269,900
- Price per sq. ft.:$198.75
About this home
Welcome to 115 Nassau, in the heart of the Village of Kenmore and walking distance to all that the wonderful area offers! You’re greeted by the maint-free vinyl/composite front porch and siding. The spacious living room awaits with all its Village charm, beautiful woodwork and gleaming hardwood floors. The large dining room is perfect for entertaining family/friends! Adjacent to that is a convenient 1st floor bedroom/office with loads of natural light and ½ bath. The kitchen features newer appliances (included), along with an additional eating area. Upstairs has 3 more large bedrooms with ample closet space and an updated full bathroom. Mostly newer windows throughout the home. AC ’17, Furnace ’14, HWT ’15. Garage features newer auto garage door opener and reinforced structural support. Private fully fenced backyard with no rear neighbor, fabulous gardens and cute Gazebo. Newer tear off architectural roof in excellent condition approx. 10 yrs young. Come visit this well cared for home loved by the same family for decades!
Contact an agent
Home facts
- Year built:1928
- Listing Id #:B1611566
- Added:73 day(s) ago
- Updated:August 14, 2025 at 07:26 AM
Rooms and interior
- Bedrooms:4
- Total bathrooms:2
- Full bathrooms:1
- Half bathrooms:1
- Living area:1,358 sq. ft.
Heating and cooling
- Cooling:Central Air
- Heating:Forced Air, Gas
Structure and exterior
- Year built:1928
- Building area:1,358 sq. ft.
Schools
- High school:Kenmore West Senior High
Utilities
- Water:Connected, Public, Water Connected
- Sewer:Connected, Sewer Connected
Finances and disclosures
- Price:$269,900
- Price per sq. ft.:$198.75
- Tax amount:$5,272
New listings near 115 Nassau Avenue
- New
 $289,900Active3 beds 1 baths1,296 sq. ft.
$289,900Active3 beds 1 baths1,296 sq. ft.30 Nassau Lane, Buffalo, NY 14225
MLS# B1630690Listed by: WNY METRO ROBERTS REALTY - New
 Listed by ERA$279,900Active6 beds 4 baths3,600 sq. ft.
Listed by ERA$279,900Active6 beds 4 baths3,600 sq. ft.2065 S Park Avenue, Buffalo, NY 14220
MLS# B1630705Listed by: HUNT REAL ESTATE CORPORATION - New
 $289,900Active3 beds 1 baths1,388 sq. ft.
$289,900Active3 beds 1 baths1,388 sq. ft.77 Yvette Drive, Buffalo, NY 14227
MLS# R1630644Listed by: DEZ REALTY LLC - New
 $207,000Active4 beds 2 baths2,085 sq. ft.
$207,000Active4 beds 2 baths2,085 sq. ft.247 Columbus Avenue, Buffalo, NY 14220
MLS# B1627435Listed by: TOWNE HOUSING REAL ESTATE - New
 $179,900Active6 beds 2 baths2,332 sq. ft.
$179,900Active6 beds 2 baths2,332 sq. ft.219 Stevenson Street, Buffalo, NY 14210
MLS# B1627438Listed by: TOWNE HOUSING REAL ESTATE - New
 $134,000Active6 beds 2 baths2,492 sq. ft.
$134,000Active6 beds 2 baths2,492 sq. ft.43 Fillmore Avenue, Buffalo, NY 14210
MLS# B1629301Listed by: GURNEY BECKER & BOURNE - New
 Listed by ERA$139,900Active2 beds 1 baths814 sq. ft.
Listed by ERA$139,900Active2 beds 1 baths814 sq. ft.1158 Indian Church Road, Buffalo, NY 14224
MLS# B1629571Listed by: HUNT REAL ESTATE CORPORATION - Open Sun, 11am to 1pmNew
 Listed by ERA$675,000Active2 beds 3 baths2,172 sq. ft.
Listed by ERA$675,000Active2 beds 3 baths2,172 sq. ft.51 Hampton Hill Drive, Buffalo, NY 14221
MLS# B1629684Listed by: HUNT REAL ESTATE CORPORATION - New
 $97,500Active3 beds 1 baths1,270 sq. ft.
$97,500Active3 beds 1 baths1,270 sq. ft.513 High Street, Buffalo, NY 14211
MLS# B1629926Listed by: PIONEER STAR REAL ESTATE INC. - Open Sun, 1 to 3pmNew
 Listed by ERA$219,900Active4 beds 2 baths1,296 sq. ft.
Listed by ERA$219,900Active4 beds 2 baths1,296 sq. ft.66 Kent Avenue, Buffalo, NY 14219
MLS# B1630025Listed by: HUNT REAL ESTATE CORPORATION
