116 Dorchester Rd, Buffalo, NY 14213
Local realty services provided by:HUNT Real Estate ERA
116 Dorchester Rd,Buffalo, NY 14213
$450,000
- 4 Beds
- 3 Baths
- 2,133 sq. ft.
- Single family
- Pending
Listed by:
MLS#:B1639026
Source:NY_GENRIS
Price summary
- Price:$450,000
- Price per sq. ft.:$210.97
About this home
Welcome to this wonderful home at 116 Dorchester Rd in the Elmwood
Village. This charming home boasts 2,133 sq ft, 4 Bedrooms, 1 Full
Bath, 2 Half Baths, and a 2 Car Garage. Its historic character shows
with 9' Ceilings, Crown Moldings, Decorative Wood Railings, Hardwood
Floors & Stained Glass Windows. Many updates include new roof on house
and garage 2024, leaf guards 2024, Driveway 2010-sealed 2025, Central
A/C updated 2025. The front porch with Kohler Awning side panels has a
great view of the center islands full of flowers. Natural woodwork
greets you as you enter the open front foyer. Step inside to a
welcoming greeting room, which highlights a diamond pattern leaded
glass bay window and a decorative fireplace. It is now being used as a
Dining Room. The large living room, graced by wooden columns, provides
the perfect space to relax. The Dining Room is used as a family room
with lots of natural light, beamed ceiling and window seat. There is a
½ bath on the 1st floor. Upstairs you will find 4 large bedrooms and
ample closet space. There is a wonderful sunporch off the primary
bedroom. Full bathroom on second floor. The large walk up attic
provides an opportunity for storage. The full basement is partially
finished with ½ bath, bar & workbench area. Good size yard is fully
fenced. The home has hot water heat and central A/C. The owned alarm
system is included. Ring doorbells are also included. This home is
just a few blocks from Elmwood restaurants, shopping, farmers market
and other activities. No offers considered until October 2 @ noon.
Contact an agent
Home facts
- Year built:1927
- Listing ID #:B1639026
- Added:48 day(s) ago
- Updated:November 13, 2025 at 09:13 AM
Rooms and interior
- Bedrooms:4
- Total bathrooms:3
- Full bathrooms:1
- Half bathrooms:2
- Living area:2,133 sq. ft.
Heating and cooling
- Cooling:Central Air
- Heating:Gas, Hot Water
Structure and exterior
- Roof:Asphalt
- Year built:1927
- Building area:2,133 sq. ft.
- Lot area:0.13 Acres
Utilities
- Water:Connected, Public, Water Connected
- Sewer:Connected, Sewer Connected
Finances and disclosures
- Price:$450,000
- Price per sq. ft.:$210.97
- Tax amount:$2,880
New listings near 116 Dorchester Rd
- Open Sat, 11am to 1pmNew
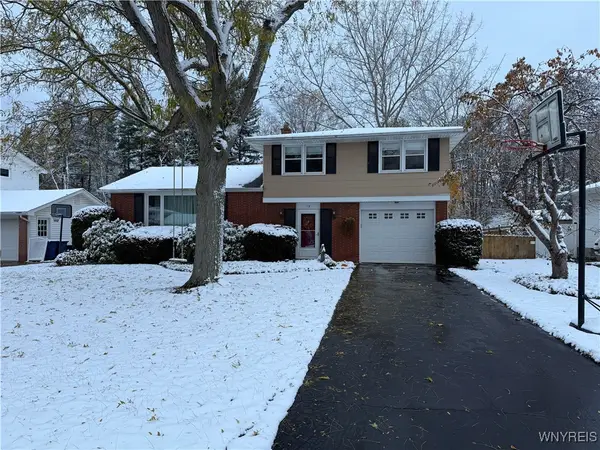 $389,900Active3 beds 2 baths1,428 sq. ft.
$389,900Active3 beds 2 baths1,428 sq. ft.15 Culpepper Road, Buffalo, NY 14221
MLS# B1650306Listed by: HOWARD HANNA WNY INC. - Open Sat, 1 to 3pmNew
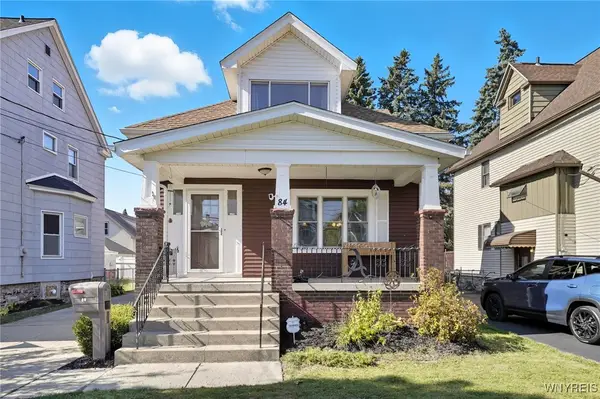 $225,000Active3 beds 2 baths1,227 sq. ft.
$225,000Active3 beds 2 baths1,227 sq. ft.84 Alsace Avenue, Buffalo, NY 14220
MLS# B1650262Listed by: KELLER WILLIAMS REALTY WNY - Open Sat, 1 to 3pmNew
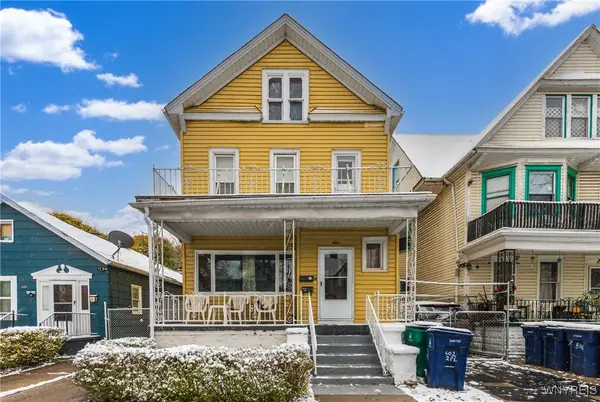 $390,000Active9 beds 4 baths3,645 sq. ft.
$390,000Active9 beds 4 baths3,645 sq. ft.502 Fargo Avenue, Buffalo, NY 14213
MLS# B1650013Listed by: WNY METRO ROBERTS REALTY - New
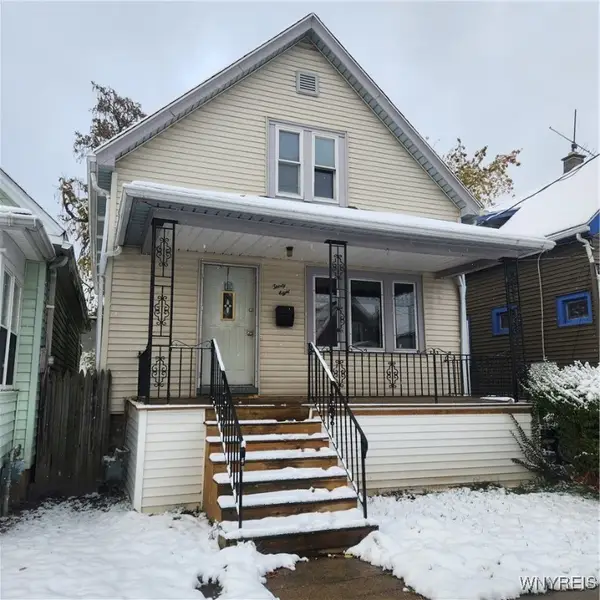 $159,900Active4 beds 1 baths1,200 sq. ft.
$159,900Active4 beds 1 baths1,200 sq. ft.38 Wyandotte Avenue, Buffalo, NY 14207
MLS# B1650428Listed by: SOUL SIDE REAL ESTATE SOLUTIONS INC - New
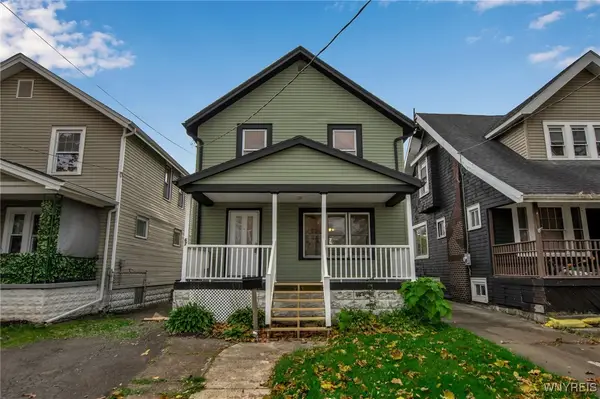 $199,900Active3 beds 1 baths1,232 sq. ft.
$199,900Active3 beds 1 baths1,232 sq. ft.67 Lockwood Avenue, Buffalo, NY 14220
MLS# B1650307Listed by: KELLER WILLIAMS REALTY WNY - Open Sat, 11am to 1pmNew
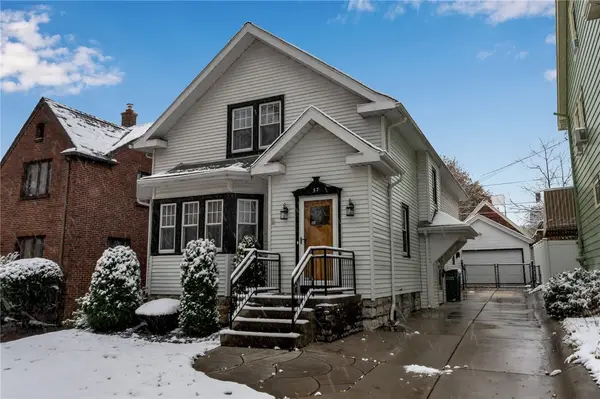 $439,999Active4 beds 2 baths2,309 sq. ft.
$439,999Active4 beds 2 baths2,309 sq. ft.57 Larchmont Road, Buffalo, NY 14214
MLS# R1650353Listed by: DONOVAN REAL ESTATE SERVICES - Open Sat, 11am to 1pmNew
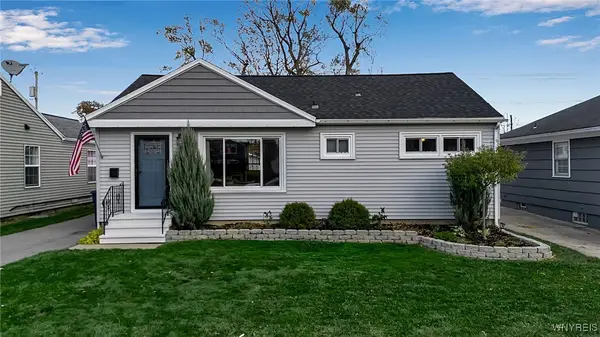 Listed by ERA$285,000Active3 beds 2 baths1,244 sq. ft.
Listed by ERA$285,000Active3 beds 2 baths1,244 sq. ft.21 Campbell Avenue, Buffalo, NY 14216
MLS# B1650180Listed by: HUNT REAL ESTATE CORPORATION - New
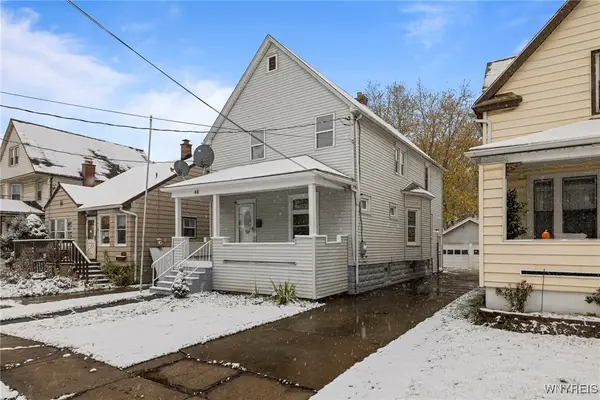 Listed by ERA$219,900Active4 beds 2 baths1,760 sq. ft.
Listed by ERA$219,900Active4 beds 2 baths1,760 sq. ft.46 Benson Avenue, Buffalo, NY 14224
MLS# B1650272Listed by: HUNT REAL ESTATE CORPORATION - New
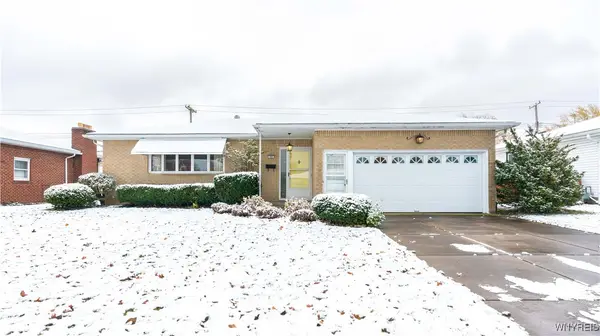 $249,500Active3 beds 1 baths1,538 sq. ft.
$249,500Active3 beds 1 baths1,538 sq. ft.59 Cresthaven Drive, Buffalo, NY 14224
MLS# B1650308Listed by: REALTY ONE GROUP EMPOWER - New
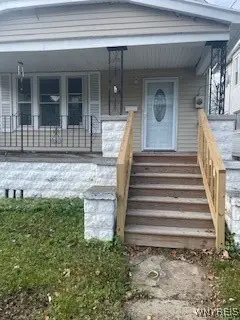 $225,000Active4 beds 2 baths2,117 sq. ft.
$225,000Active4 beds 2 baths2,117 sq. ft.24 Matejko Street, Buffalo, NY 14206
MLS# B1649874Listed by: THE GREENE REALTY GROUP
