117 Lennox Avenue, Buffalo, NY 14226
Local realty services provided by:ERA Team VP Real Estate
117 Lennox Avenue,Buffalo, NY 14226
$285,000
- 3 Beds
- 2 Baths
- 1,852 sq. ft.
- Single family
- Pending
Listed by:jean a manders
Office:realty one group empower
MLS#:B1635287
Source:NY_GENRIS
Price summary
- Price:$285,000
- Price per sq. ft.:$153.89
About this home
Presenting this nearly 2000 square foot, all brick ranch loaded with endless potential. Sitting on a quiet corner lot, this solidly built home comes complete with original built-in cabinetry/shelving in the kitchen, living room & the formal dining room with its glass-front uppers to display your favorite collections. You'll find hardwood floors throughout the main living areas and in each bedroom. The bedrooms are generous in size with ample closet space & abundant natural light. Some special touches include a small wall safe in one of the closets, beautiful reeded glass accents, updated bathtub surround & large 3 season room. The kitchen includes all of the appliances, the refrigerator is a recent purchase. The peninsula separating the dinette from the kitchen provides additional workspace and dual access cabinets. There is a large space for first floor laundry as well as laundry hookups in the basement - the washer & dryer are included with the sale. There is a rough-in for a half bath in the basement. The roof is newer and the boiler is from 2009. Bring your decorating ideas to life in this mid-century ranch. Showings start Thurs 09/04 with offers due at 5PM on Wed., Sept.10th.
Contact an agent
Home facts
- Year built:1956
- Listing ID #:B1635287
- Added:46 day(s) ago
- Updated:October 21, 2025 at 07:30 AM
Rooms and interior
- Bedrooms:3
- Total bathrooms:2
- Full bathrooms:1
- Half bathrooms:1
- Living area:1,852 sq. ft.
Heating and cooling
- Heating:Baseboard, Gas, Hot Water
Structure and exterior
- Roof:Asphalt
- Year built:1956
- Building area:1,852 sq. ft.
- Lot area:0.19 Acres
Schools
- High school:Amherst Central High
- Middle school:Amherst Middle
- Elementary school:Windermere Blvd
Utilities
- Water:Connected, Public, Water Connected
- Sewer:Connected, Sewer Connected
Finances and disclosures
- Price:$285,000
- Price per sq. ft.:$153.89
- Tax amount:$7,254
New listings near 117 Lennox Avenue
- New
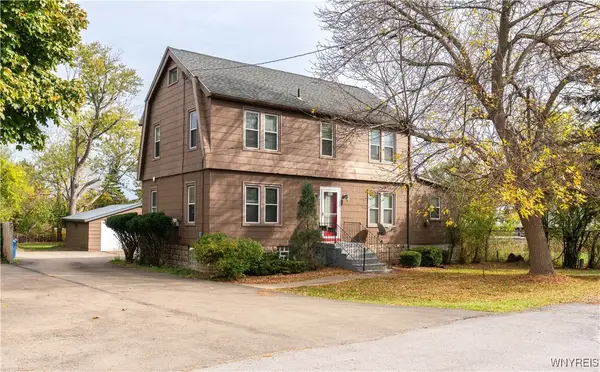 $249,900Active5 beds 2 baths1,822 sq. ft.
$249,900Active5 beds 2 baths1,822 sq. ft.302 S Forest Road, Buffalo, NY 14221
MLS# B1644661Listed by: CHUBB-AUBREY LEONARD REAL ESTATE - New
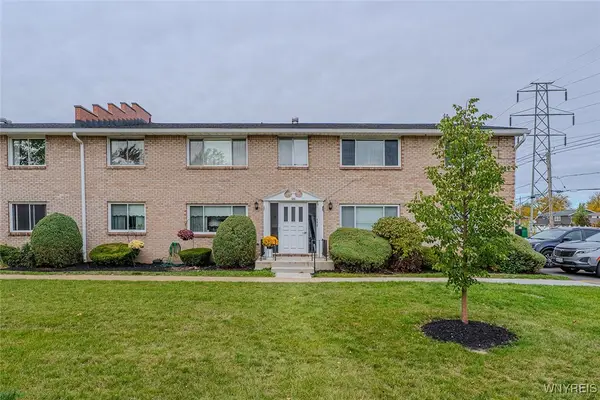 $149,000Active2 beds 1 baths1,078 sq. ft.
$149,000Active2 beds 1 baths1,078 sq. ft.135 Old Lyme Drive #4, Buffalo, NY 14221
MLS# B1645490Listed by: MJ PETERSON REAL ESTATE INC. - New
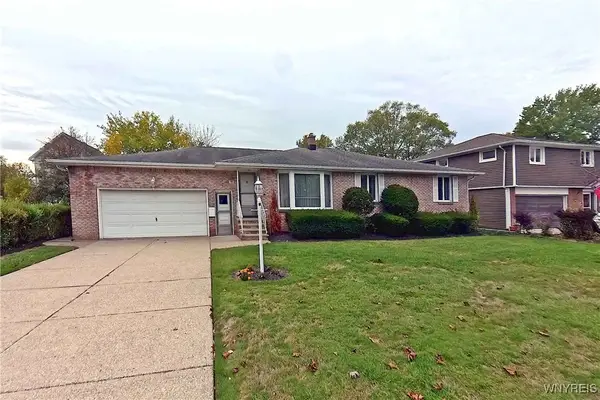 $349,900Active3 beds 3 baths2,100 sq. ft.
$349,900Active3 beds 3 baths2,100 sq. ft.30 Fairways Boulevard, Buffalo, NY 14221
MLS# B1645968Listed by: MJ PETERSON REAL ESTATE INC. - New
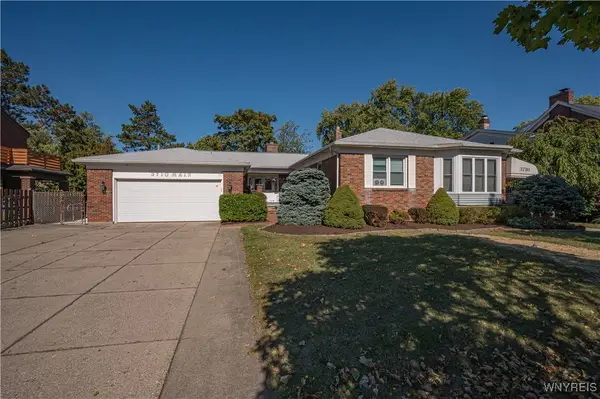 $499,777Active5 beds 5 baths2,813 sq. ft.
$499,777Active5 beds 5 baths2,813 sq. ft.3710 Main Street, Buffalo, NY 14226
MLS# B1646093Listed by: HOWARD HANNA WNY INC. - New
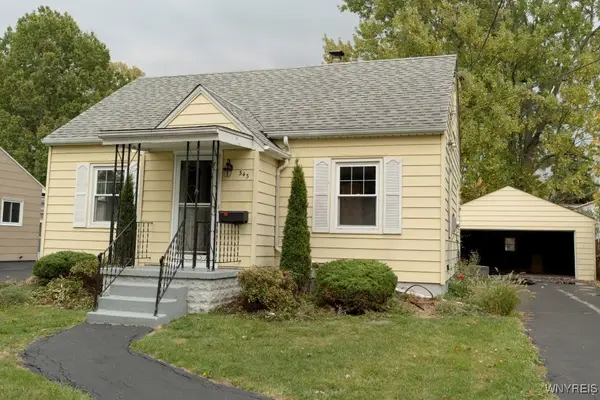 $239,900Active3 beds 1 baths1,067 sq. ft.
$239,900Active3 beds 1 baths1,067 sq. ft.343 Ivyhurst Road N, Buffalo, NY 14226
MLS# B1645235Listed by: CHUBB-AUBREY LEONARD REAL ESTATE - New
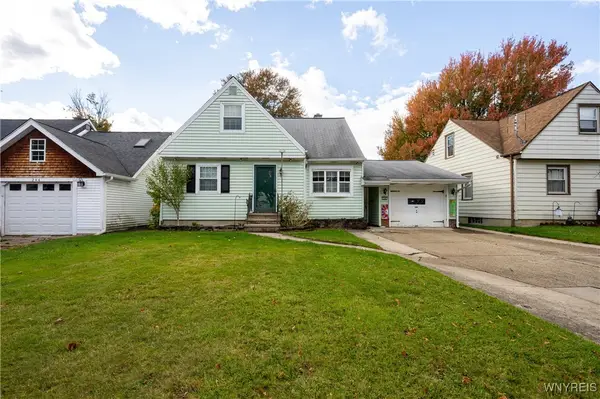 $229,900Active3 beds 1 baths1,309 sq. ft.
$229,900Active3 beds 1 baths1,309 sq. ft.248 Kirkwood Drive, Buffalo, NY 14224
MLS# B1645931Listed by: WNY METRO ROBERTS REALTY - Open Thu, 4 to 6pmNew
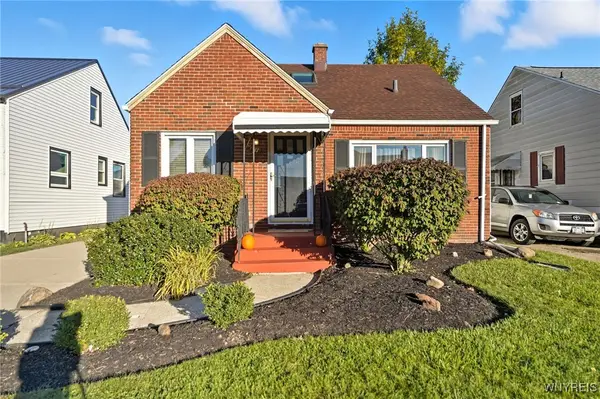 $249,900Active3 beds 2 baths1,305 sq. ft.
$249,900Active3 beds 2 baths1,305 sq. ft.41 Louvaine Drive, Buffalo, NY 14223
MLS# B1646036Listed by: KELLER WILLIAMS REALTY WNY - New
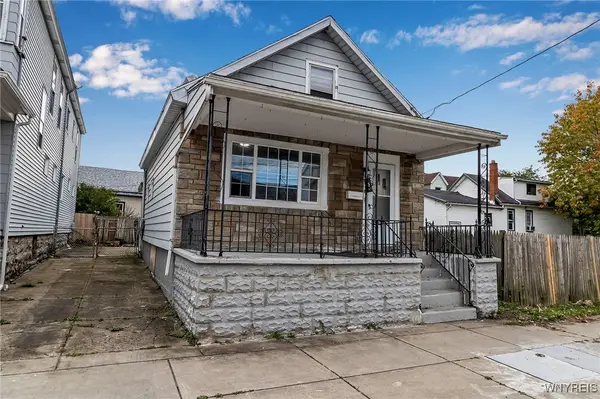 $140,000Active3 beds 1 baths1,324 sq. ft.
$140,000Active3 beds 1 baths1,324 sq. ft.468 Plymouth Avenue, Buffalo, NY 14213
MLS# B1645494Listed by: ICONIC REAL ESTATE - New
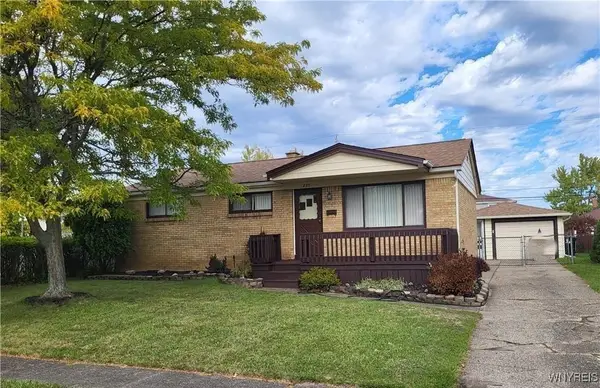 $229,000Active3 beds 2 baths1,040 sq. ft.
$229,000Active3 beds 2 baths1,040 sq. ft.235 Heath Terrace, Buffalo, NY 14223
MLS# B1645834Listed by: CENTURY 21 NORTH EAST - New
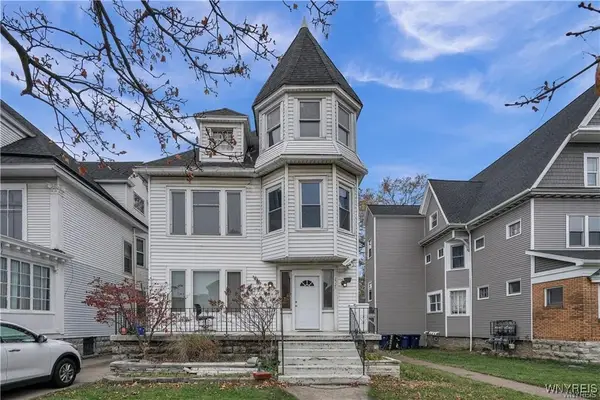 $2,000Active3 beds -- baths4,500 sq. ft.
$2,000Active3 beds -- baths4,500 sq. ft.2528 Main Street, Buffalo, NY 14214
MLS# B1645649Listed by: MOOTRY MURPHY & BURGIN REALTY GROUP LLC
