12 Colton Drive, Buffalo, NY 14216
Local realty services provided by:HUNT Real Estate ERA
12 Colton Drive,Buffalo, NY 14216
$299,900
- 4 Beds
- 2 Baths
- 1,666 sq. ft.
- Single family
- Active
Listed by:
- Carol Klein(716) 949 - 9147HUNT Real Estate ERA
MLS#:B1644895
Source:NY_GENRIS
Price summary
- Price:$299,900
- Price per sq. ft.:$180.01
About this home
Welcome to 12 Colton Drive in the heart of North Buffalo! This charming 3+ bedroom, 1.5 bath home offers 1,666 sq. ft. of living space just steps from Spot Coffee and Hertel’s vibrant dining & shopping scene. Refinished hardwood floors flow throughout the first floor, leading you into a beautifully renovated kitchen featuring maple cabinetry, quartz countertops, marble backsplash, recessed lighting, and stainless-steel appliances. The formal dining room is warm and inviting—perfect for gatherings and everyday meals alike. The spacious front living room offers a comfortable place to relax, while the rear den/library provides a cozy bonus space ideal for reading, hobbies, or a quiet home retreat. Upstairs you’ll find three generously sized bedrooms plus a fourth room ideal for a nursery or home office. Abundant natural light shines throughout the home, enhancing its warmth and character. Major updates provide peace of mind, including a new roof (2025), new boiler (2023), newer concrete driveway, mini-split AC, and several updated windows. Outside, enjoy a fully fenced backyard and a detached two-car garage. This North Buffalo home offers the ideal blend of character and convenience in one of the area’s most desirable neighborhoods. Visit the open house Saturday 10/25 from 1pm to 3pm. Offers to be submitted by Tuesday, 10/28 by 12pm.
Contact an agent
Home facts
- Year built:1916
- Listing ID #:B1644895
- Added:1 day(s) ago
- Updated:October 20, 2025 at 09:46 PM
Rooms and interior
- Bedrooms:4
- Total bathrooms:2
- Full bathrooms:1
- Half bathrooms:1
- Living area:1,666 sq. ft.
Heating and cooling
- Heating:Gas, Hot Water
Structure and exterior
- Roof:Shingle
- Year built:1916
- Building area:1,666 sq. ft.
- Lot area:0.08 Acres
Utilities
- Water:Connected, Public, Water Connected
- Sewer:Connected, Sewer Connected
Finances and disclosures
- Price:$299,900
- Price per sq. ft.:$180.01
- Tax amount:$3,668
New listings near 12 Colton Drive
- New
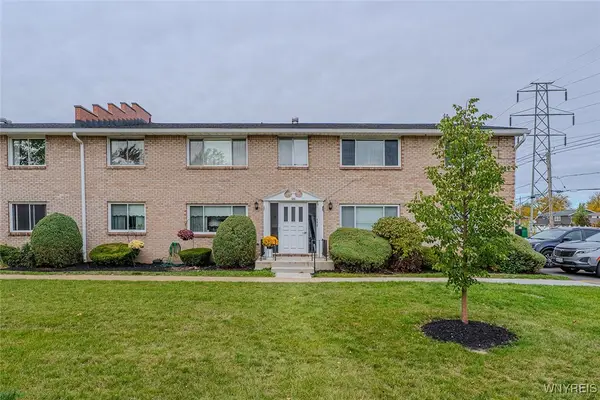 $149,000Active2 beds 1 baths1,078 sq. ft.
$149,000Active2 beds 1 baths1,078 sq. ft.135 Old Lyme Drive #4, Buffalo, NY 14221
MLS# B1645490Listed by: MJ PETERSON REAL ESTATE INC. - New
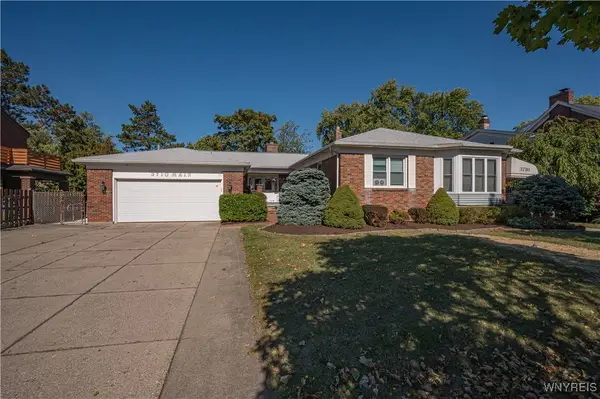 $499,777Active5 beds 5 baths2,813 sq. ft.
$499,777Active5 beds 5 baths2,813 sq. ft.3710 Main Street, Buffalo, NY 14226
MLS# B1646093Listed by: HOWARD HANNA WNY INC. - New
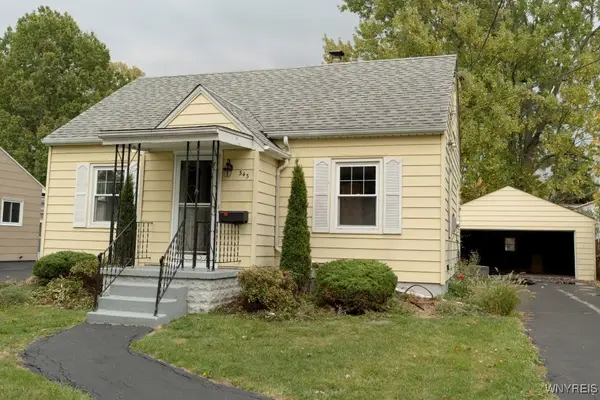 $239,900Active3 beds 1 baths1,067 sq. ft.
$239,900Active3 beds 1 baths1,067 sq. ft.343 Ivyhurst Road N, Buffalo, NY 14226
MLS# B1645235Listed by: CHUBB-AUBREY LEONARD REAL ESTATE - New
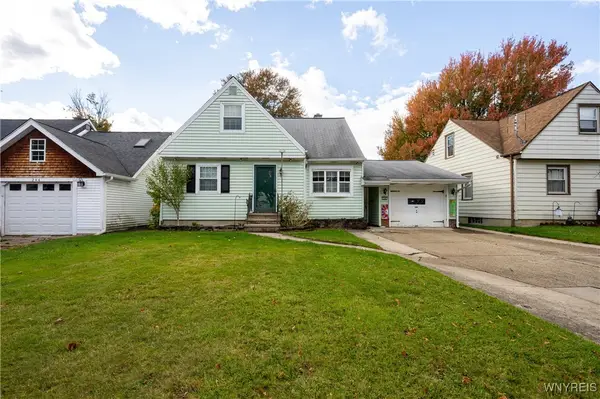 $229,900Active3 beds 1 baths1,309 sq. ft.
$229,900Active3 beds 1 baths1,309 sq. ft.248 Kirkwood Drive, Buffalo, NY 14224
MLS# B1645931Listed by: WNY METRO ROBERTS REALTY - New
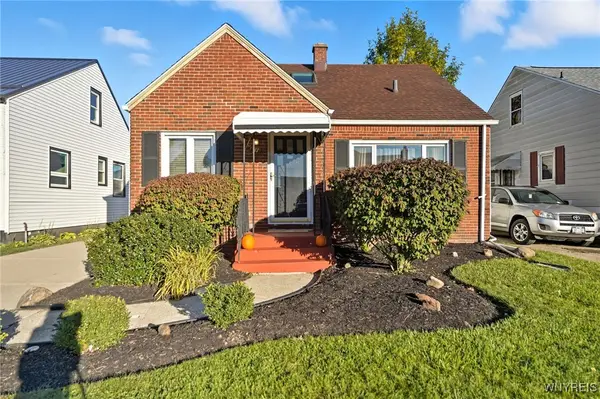 $249,900Active3 beds 2 baths1,305 sq. ft.
$249,900Active3 beds 2 baths1,305 sq. ft.41 Louvaine Drive, Buffalo, NY 14223
MLS# B1646036Listed by: KELLER WILLIAMS REALTY WNY - New
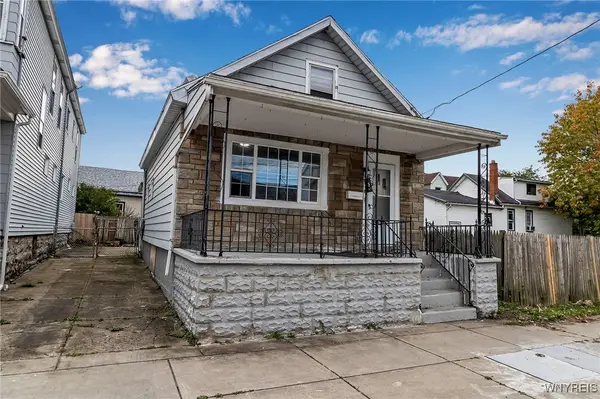 $140,000Active3 beds 1 baths1,324 sq. ft.
$140,000Active3 beds 1 baths1,324 sq. ft.468 Plymouth Avenue, Buffalo, NY 14213
MLS# B1645494Listed by: ICONIC REAL ESTATE - New
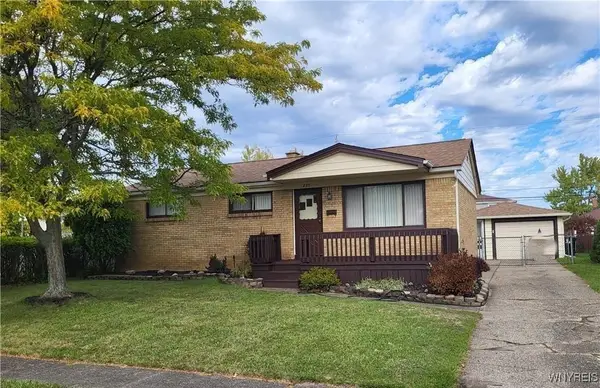 $229,000Active3 beds 2 baths1,040 sq. ft.
$229,000Active3 beds 2 baths1,040 sq. ft.235 Heath Terrace, Buffalo, NY 14223
MLS# B1645834Listed by: CENTURY 21 NORTH EAST - New
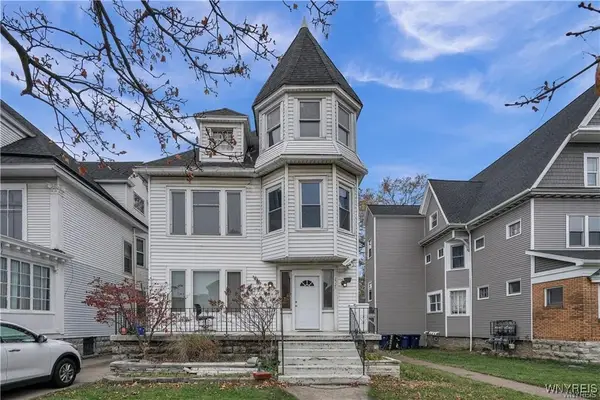 $2,000Active3 beds -- baths4,500 sq. ft.
$2,000Active3 beds -- baths4,500 sq. ft.2528 Main Street, Buffalo, NY 14214
MLS# B1645649Listed by: MOOTRY MURPHY & BURGIN REALTY GROUP LLC - New
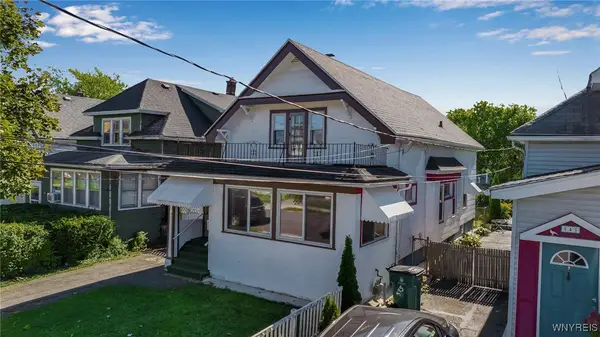 $179,900Active4 beds 1 baths1,794 sq. ft.
$179,900Active4 beds 1 baths1,794 sq. ft.547 Highgate Avenue, Buffalo, NY 14215
MLS# B1645676Listed by: KELLER WILLIAMS REALTY WNY - New
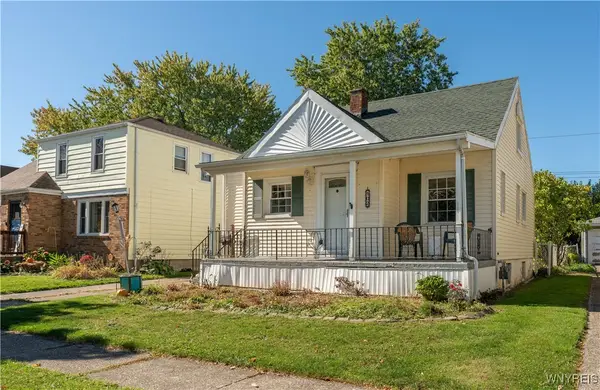 Listed by ERA$189,900Active3 beds 1 baths1,130 sq. ft.
Listed by ERA$189,900Active3 beds 1 baths1,130 sq. ft.102 Francis Avenue, Buffalo, NY 14212
MLS# B1646027Listed by: HUNT REAL ESTATE CORPORATION
