120 Charter Oaks Drive #4, Buffalo, NY 14228
Local realty services provided by:HUNT Real Estate ERA
Listed by:kimberly a nemeth
Office:howard hanna wny inc
MLS#:B1635881
Source:NY_GENRIS
Price summary
- Price:$134,900
- Price per sq. ft.:$169.69
- Monthly HOA dues:$350
About this home
Fantastic second floor end unit condo located in highly sought after Charter Oaks Community. So convenient with the 990 and 290 highways, makes any commute a breeze. Features: new updated flooring, open floor plan, huge 18x15 living room with sliding door to nice size upper deck. Dinette area with custom built-in storage/buffet server opens to the LR. Modern kitchen with white cabinets, ceramic backsplash, luxury vinyl flooring, stove & refrigerator included. Nice sized bedroom and closet space, clean modern remodeled bathroom. Newer furnace, central air, storage area #4 in basement, common laundry (coin) for use. Club house, inground pool, and tennis court are some great amenities available. Water and cable included in fee. Pets allowed with restrictions. Perfect place to call home, easy living with amenities to enjoy. Open house Sunday, September 7th from 1:00-3:00PM.
Contact an agent
Home facts
- Year built:1971
- Listing ID #:B1635881
- Added:44 day(s) ago
- Updated:October 21, 2025 at 07:30 AM
Rooms and interior
- Bedrooms:1
- Total bathrooms:1
- Full bathrooms:1
- Living area:795 sq. ft.
Heating and cooling
- Cooling:Central Air
- Heating:Forced Air, Gas
Structure and exterior
- Roof:Asphalt
- Year built:1971
- Building area:795 sq. ft.
- Lot area:0.02 Acres
Utilities
- Water:Connected, Public, Water Connected
- Sewer:Connected, Sewer Connected
Finances and disclosures
- Price:$134,900
- Price per sq. ft.:$169.69
- Tax amount:$2,193
New listings near 120 Charter Oaks Drive #4
- New
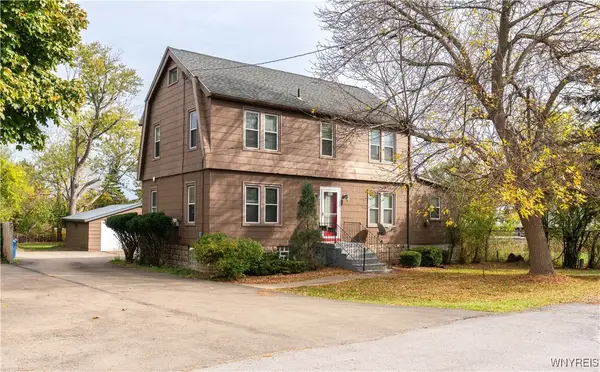 $249,900Active5 beds 2 baths1,822 sq. ft.
$249,900Active5 beds 2 baths1,822 sq. ft.302 S Forest Road, Buffalo, NY 14221
MLS# B1644661Listed by: CHUBB-AUBREY LEONARD REAL ESTATE - New
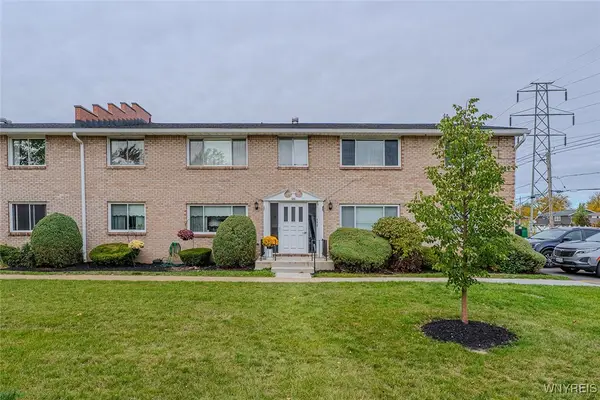 $149,000Active2 beds 1 baths1,078 sq. ft.
$149,000Active2 beds 1 baths1,078 sq. ft.135 Old Lyme Drive #4, Buffalo, NY 14221
MLS# B1645490Listed by: MJ PETERSON REAL ESTATE INC. - New
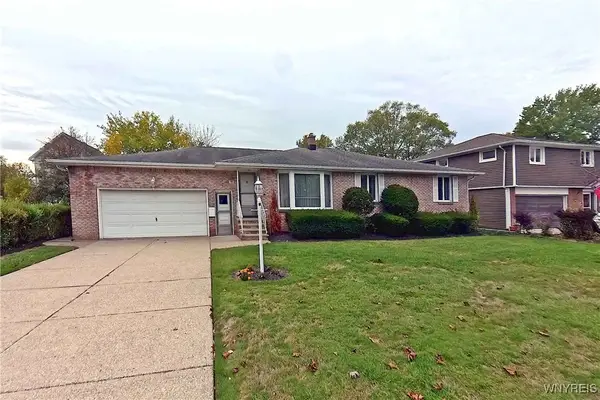 $349,900Active3 beds 3 baths2,100 sq. ft.
$349,900Active3 beds 3 baths2,100 sq. ft.30 Fairways Boulevard, Buffalo, NY 14221
MLS# B1645968Listed by: MJ PETERSON REAL ESTATE INC. - New
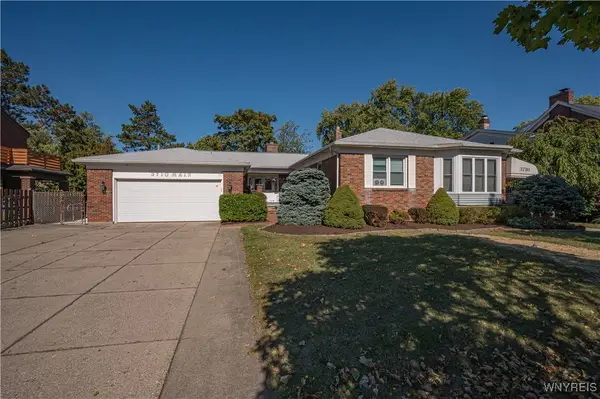 $499,777Active5 beds 5 baths2,813 sq. ft.
$499,777Active5 beds 5 baths2,813 sq. ft.3710 Main Street, Buffalo, NY 14226
MLS# B1646093Listed by: HOWARD HANNA WNY INC. - New
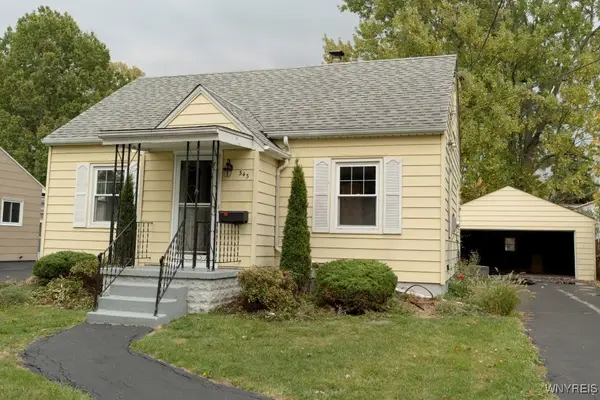 $239,900Active3 beds 1 baths1,067 sq. ft.
$239,900Active3 beds 1 baths1,067 sq. ft.343 Ivyhurst Road N, Buffalo, NY 14226
MLS# B1645235Listed by: CHUBB-AUBREY LEONARD REAL ESTATE - New
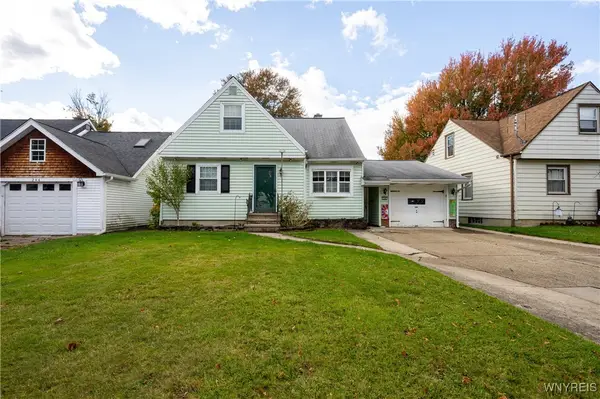 $229,900Active3 beds 1 baths1,309 sq. ft.
$229,900Active3 beds 1 baths1,309 sq. ft.248 Kirkwood Drive, Buffalo, NY 14224
MLS# B1645931Listed by: WNY METRO ROBERTS REALTY - Open Thu, 4 to 6pmNew
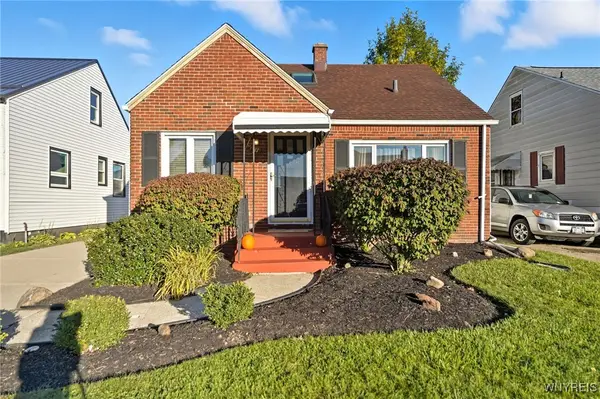 $249,900Active3 beds 2 baths1,305 sq. ft.
$249,900Active3 beds 2 baths1,305 sq. ft.41 Louvaine Drive, Buffalo, NY 14223
MLS# B1646036Listed by: KELLER WILLIAMS REALTY WNY - New
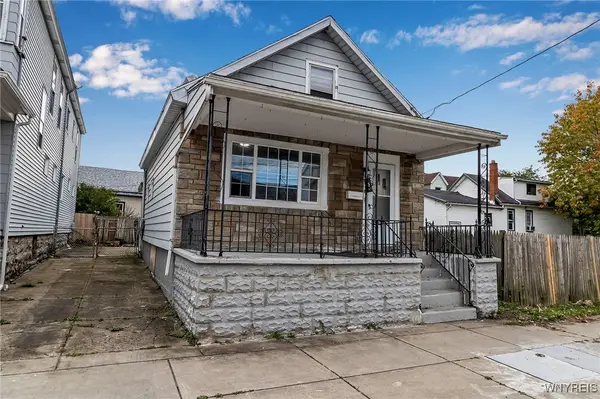 $140,000Active3 beds 1 baths1,324 sq. ft.
$140,000Active3 beds 1 baths1,324 sq. ft.468 Plymouth Avenue, Buffalo, NY 14213
MLS# B1645494Listed by: ICONIC REAL ESTATE - New
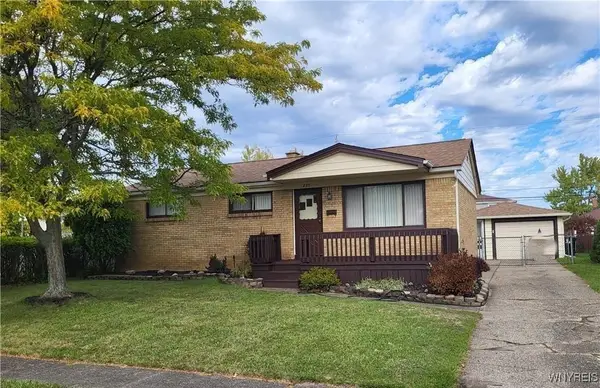 $229,000Active3 beds 2 baths1,040 sq. ft.
$229,000Active3 beds 2 baths1,040 sq. ft.235 Heath Terrace, Buffalo, NY 14223
MLS# B1645834Listed by: CENTURY 21 NORTH EAST - New
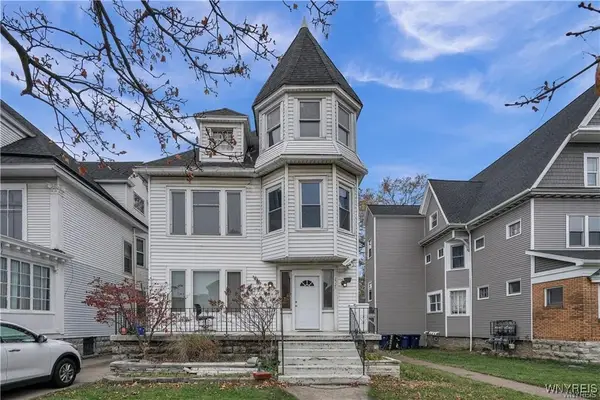 $2,000Active3 beds -- baths4,500 sq. ft.
$2,000Active3 beds -- baths4,500 sq. ft.2528 Main Street, Buffalo, NY 14214
MLS# B1645649Listed by: MOOTRY MURPHY & BURGIN REALTY GROUP LLC
