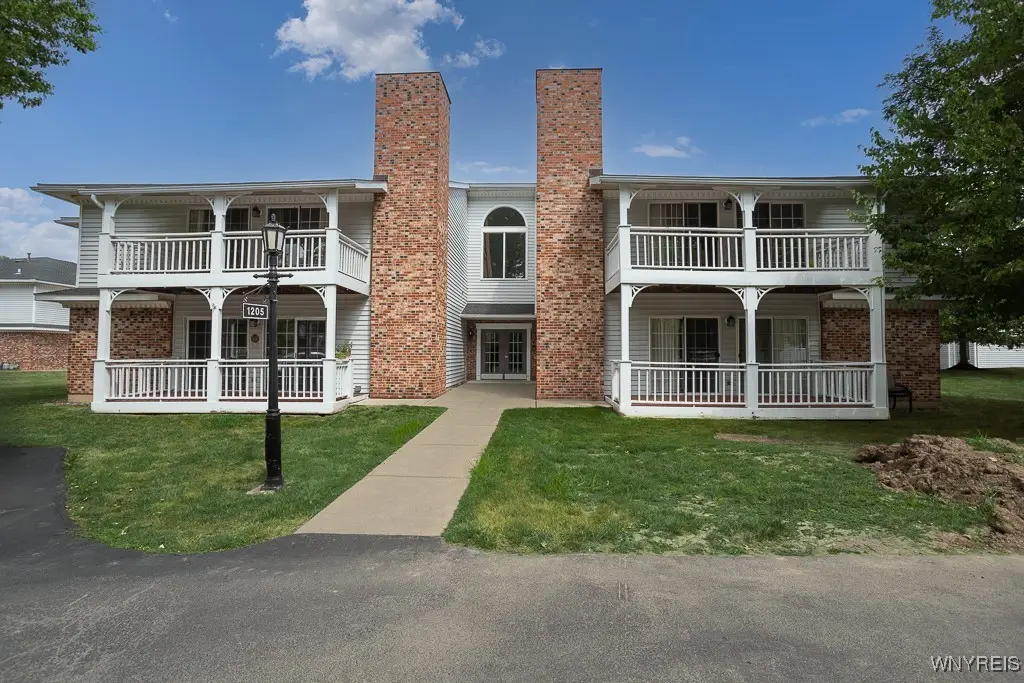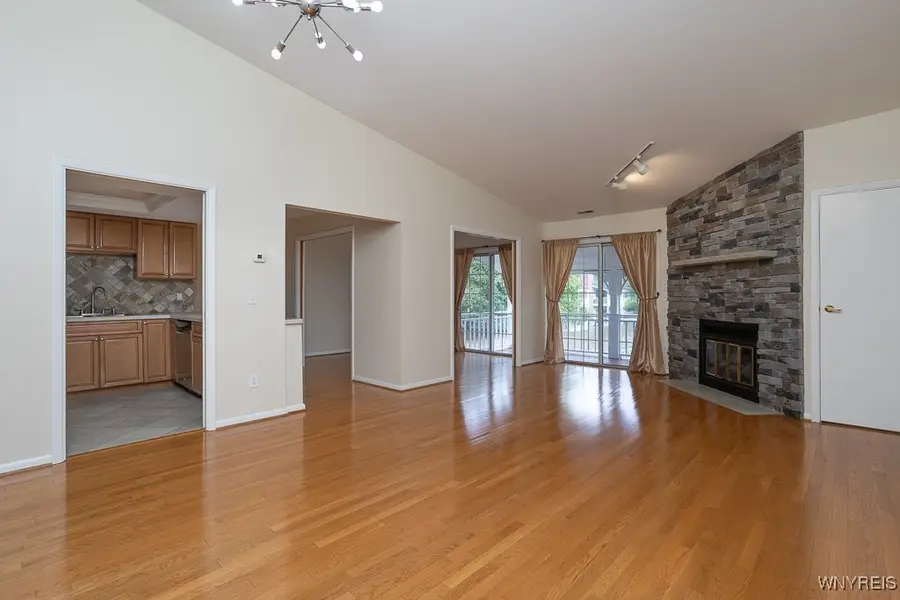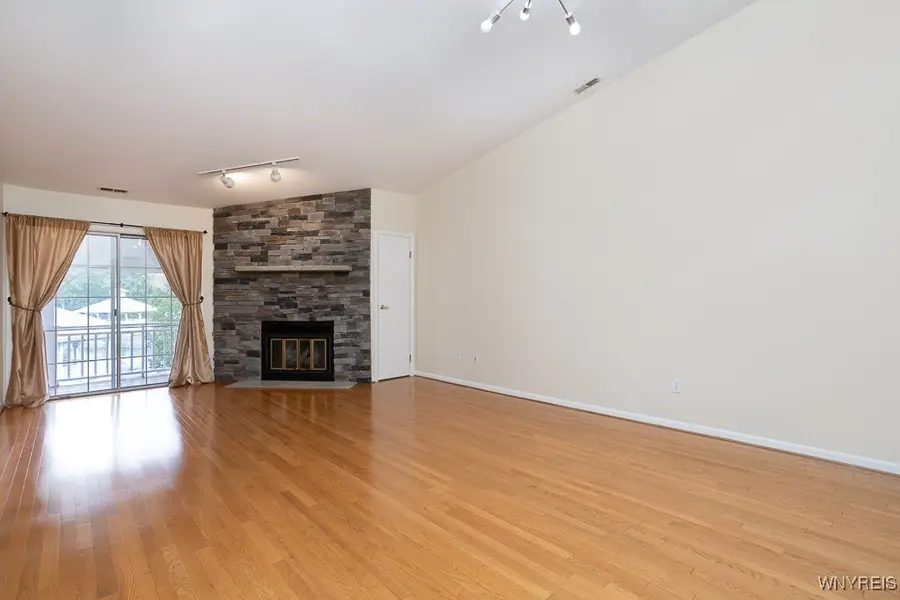1205 Youngs Road #H, Buffalo, NY 14221
Local realty services provided by:ERA Team VP Real Estate



1205 Youngs Road #H,Buffalo, NY 14221
$245,000
- 2 Beds
- 2 Baths
- 1,234 sq. ft.
- Condominium
- Pending
Listed by:geraldine a andolina
Office:century 21 north east
MLS#:B1629243
Source:NY_GENRIS
Price summary
- Price:$245,000
- Price per sq. ft.:$198.54
- Monthly HOA dues:$288
About this home
Exceptional two bedroom, two bath condo in sought after Park Place. Open floor plan and freshly painted throughout, this unit is truly move in! Great room has hardwood flooring, vaulted ceiling and corner stone gas fireplace. Pocket doors from great room to the formal dining room features hardwood flooring. There are sliding doors from the great room and dining room to the covered porch that overlook the pond and gazebo. The kitchen has a lighted tray ceiling, travertine backsplash, ceramic flooring, breakfast bar, and includes appliances. The primary bedroom has a vaulted ceiling, large walk-in closet and full bath with ceramic flooring. In-unit laundry room includes the washer and dryer. Central air. One car garage with opener. Secure assigned storage space. Updates: Overhead garage door, kitchen sink, faucet and disposal '25. Microwave '24. Hot water heater '19. Williamsville schools. Close to all conveniences.
Contact an agent
Home facts
- Year built:1986
- Listing Id #:B1629243
- Added:3 day(s) ago
- Updated:August 14, 2025 at 07:26 AM
Rooms and interior
- Bedrooms:2
- Total bathrooms:2
- Full bathrooms:2
- Living area:1,234 sq. ft.
Heating and cooling
- Cooling:Central Air
- Heating:Forced Air, Gas
Structure and exterior
- Roof:Shingle
- Year built:1986
- Building area:1,234 sq. ft.
- Lot area:0.03 Acres
Schools
- High school:Williamsville East High
- Middle school:Transit Middle
- Elementary school:Maple East Elementary
Utilities
- Water:Connected, Public, Water Connected
- Sewer:Connected, Sewer Connected
Finances and disclosures
- Price:$245,000
- Price per sq. ft.:$198.54
- Tax amount:$2,327
New listings near 1205 Youngs Road #H
- New
 $289,900Active3 beds 1 baths1,296 sq. ft.
$289,900Active3 beds 1 baths1,296 sq. ft.30 Nassau Lane, Buffalo, NY 14225
MLS# B1630690Listed by: WNY METRO ROBERTS REALTY - New
 Listed by ERA$279,900Active6 beds 4 baths3,600 sq. ft.
Listed by ERA$279,900Active6 beds 4 baths3,600 sq. ft.2065 S Park Avenue, Buffalo, NY 14220
MLS# B1630705Listed by: HUNT REAL ESTATE CORPORATION - New
 $289,900Active3 beds 1 baths1,388 sq. ft.
$289,900Active3 beds 1 baths1,388 sq. ft.77 Yvette Drive, Buffalo, NY 14227
MLS# R1630644Listed by: DEZ REALTY LLC - New
 $207,000Active4 beds 2 baths2,085 sq. ft.
$207,000Active4 beds 2 baths2,085 sq. ft.247 Columbus Avenue, Buffalo, NY 14220
MLS# B1627435Listed by: TOWNE HOUSING REAL ESTATE - New
 $179,900Active6 beds 2 baths2,332 sq. ft.
$179,900Active6 beds 2 baths2,332 sq. ft.219 Stevenson Street, Buffalo, NY 14210
MLS# B1627438Listed by: TOWNE HOUSING REAL ESTATE - New
 $134,000Active6 beds 2 baths2,492 sq. ft.
$134,000Active6 beds 2 baths2,492 sq. ft.43 Fillmore Avenue, Buffalo, NY 14210
MLS# B1629301Listed by: GURNEY BECKER & BOURNE - New
 Listed by ERA$139,900Active2 beds 1 baths814 sq. ft.
Listed by ERA$139,900Active2 beds 1 baths814 sq. ft.1158 Indian Church Road, Buffalo, NY 14224
MLS# B1629571Listed by: HUNT REAL ESTATE CORPORATION - Open Sun, 11am to 1pmNew
 Listed by ERA$675,000Active2 beds 3 baths2,172 sq. ft.
Listed by ERA$675,000Active2 beds 3 baths2,172 sq. ft.51 Hampton Hill Drive, Buffalo, NY 14221
MLS# B1629684Listed by: HUNT REAL ESTATE CORPORATION - New
 $97,500Active3 beds 1 baths1,270 sq. ft.
$97,500Active3 beds 1 baths1,270 sq. ft.513 High Street, Buffalo, NY 14211
MLS# B1629926Listed by: PIONEER STAR REAL ESTATE INC. - Open Sun, 1 to 3pmNew
 Listed by ERA$219,900Active4 beds 2 baths1,296 sq. ft.
Listed by ERA$219,900Active4 beds 2 baths1,296 sq. ft.66 Kent Avenue, Buffalo, NY 14219
MLS# B1630025Listed by: HUNT REAL ESTATE CORPORATION
