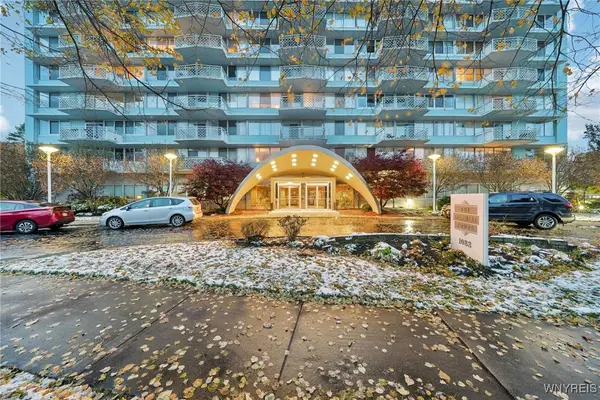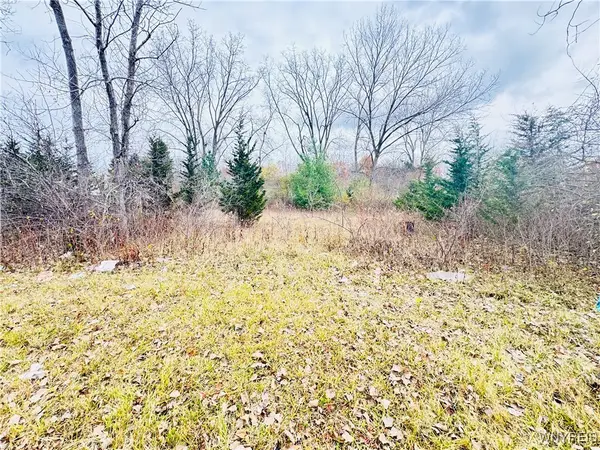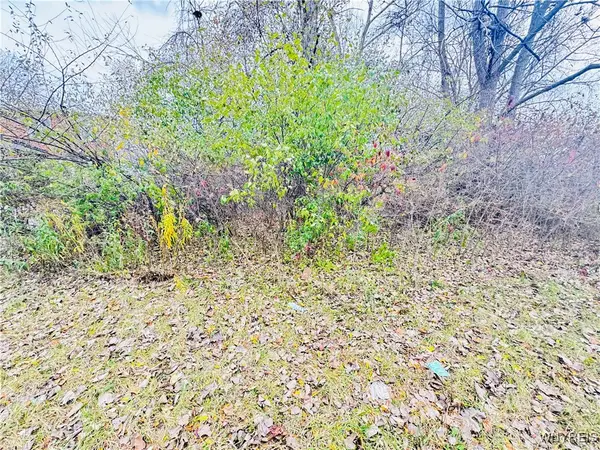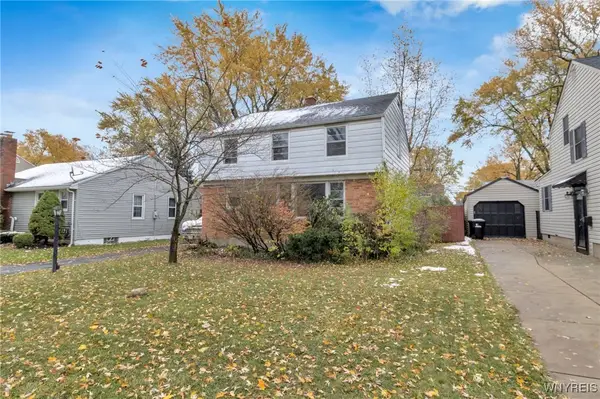123 Castlewood Drive, Buffalo, NY 14227
Local realty services provided by:ERA Team VP Real Estate
123 Castlewood Drive,Buffalo, NY 14227
$249,900
- 3 Beds
- 2 Baths
- 1,056 sq. ft.
- Single family
- Pending
Listed by: maria mays, anna galati
Office: buffalo home realty
MLS#:B1641726
Source:NY_GENRIS
Price summary
- Price:$249,900
- Price per sq. ft.:$236.65
About this home
Welcome to this beautiful ranch home, a perfect blend of comfort and convenience with above average features. The thoughtful updates throughout this property create a warm, inviting atmosphere, making it a true turn-key opportunity. The efficient layout and partially finished basement makes the most of every square foot, providing ample room for relaxation and entertaining. The updated flooring flows seamlessly from the living room to the dining area, creating a cohesive and open feel. Functional front entry with coat closet. Kitchen with dining area plus built in breakfast bar and exta deep pantry with roll out shelving. Spacious Living room with recessed lighting. 3 bedrooms and 1 full bath on the main level with a double sized hallway linen closet. The bathroom has been remodeled to A+ standard with pristine tile work. An extension to your home continues as you walk down the basement stairs into a finished living space with a built in bar, half bath, and dedicated laundry room . The other half of the basement is unfinished for ample storage. Home has forced air with central AC plus ceiling fans in each bedroom. Side door leads to your lovely lot , that would be a fully-fenced backyard with just a driveway gate, offering a private and secure outdoor space for kids, pets, and summer barbecues. This 2.5 car garage impresses and is not original to the home. This newer garage with secondary electric panel, abundant size with beautiful concrete pad and concrete driveway are a true upgrade. Paver patio. Highly desired neighborhood and location in wonderful Depew School. Contract exists. Showings and offers for non-contingent buyers only.
Contact an agent
Home facts
- Year built:1974
- Listing ID #:B1641726
- Added:44 day(s) ago
- Updated:November 15, 2025 at 09:07 AM
Rooms and interior
- Bedrooms:3
- Total bathrooms:2
- Full bathrooms:1
- Half bathrooms:1
- Living area:1,056 sq. ft.
Heating and cooling
- Cooling:Central Air
- Heating:Forced Air, Gas
Structure and exterior
- Year built:1974
- Building area:1,056 sq. ft.
- Lot area:0.13 Acres
Utilities
- Water:Connected, Public, Water Connected
- Sewer:Connected, Sewer Connected
Finances and disclosures
- Price:$249,900
- Price per sq. ft.:$236.65
- Tax amount:$6,344
New listings near 123 Castlewood Drive
 $975,000Pending4 beds 4 baths2,774 sq. ft.
$975,000Pending4 beds 4 baths2,774 sq. ft.5121 Anfield Road, Buffalo, NY 14221
MLS# B1647912Listed by: REALTY ONE GROUP EMPOWER- New
 $359,900Active2 beds 2 baths1,043 sq. ft.
$359,900Active2 beds 2 baths1,043 sq. ft.1088 Delaware Avenue #9A, Buffalo, NY 14209
MLS# B1650139Listed by: TOWNE HOUSING REAL ESTATE - New
 $149,900Active3 beds 2 baths1,152 sq. ft.
$149,900Active3 beds 2 baths1,152 sq. ft.282 Hampton Parkway, Buffalo, NY 14217
MLS# B1651056Listed by: KELLER WILLIAMS REALTY WNY - New
 $58,000Active0.19 Acres
$58,000Active0.19 Acres52 Fairgreen Drive, Buffalo, NY 14228
MLS# B1651020Listed by: EXP REALTY - New
 $58,000Active0.19 Acres
$58,000Active0.19 Acres64 Fairgreen Drive, Buffalo, NY 14228
MLS# B1651026Listed by: EXP REALTY - New
 $58,000Active0.19 Acres
$58,000Active0.19 Acres40 Fairgreen Drive, Buffalo, NY 14228
MLS# B1651035Listed by: EXP REALTY - New
 $58,000Active0.19 Acres
$58,000Active0.19 Acres46 Fairgreen Drive, Buffalo, NY 14228
MLS# B1651042Listed by: EXP REALTY - New
 Listed by ERA$219,900Active5 beds 2 baths1,426 sq. ft.
Listed by ERA$219,900Active5 beds 2 baths1,426 sq. ft.31 Chadduck Avenue, Buffalo, NY 14207
MLS# B1651043Listed by: HUNT REAL ESTATE CORPORATION - New
 $385,000Active4 beds 2 baths2,190 sq. ft.
$385,000Active4 beds 2 baths2,190 sq. ft.30 Eagle Street, Buffalo, NY 14221
MLS# B1648618Listed by: CATHLEEN E. YOUNG - New
 $104,900Active3 beds 1 baths1,170 sq. ft.
$104,900Active3 beds 1 baths1,170 sq. ft.121 Willow Breeze Road, Buffalo, NY 14223
MLS# B1650130Listed by: MJ PETERSON REAL ESTATE INC.
