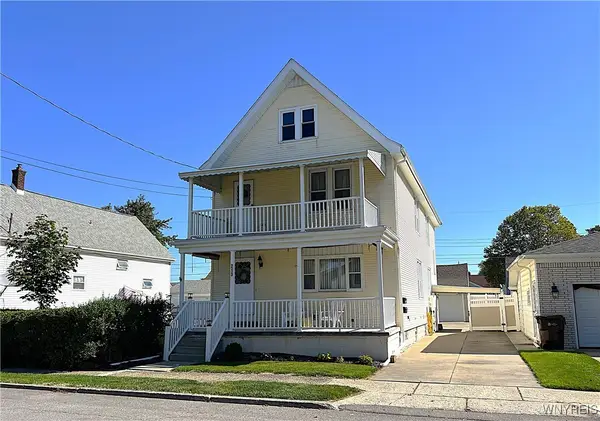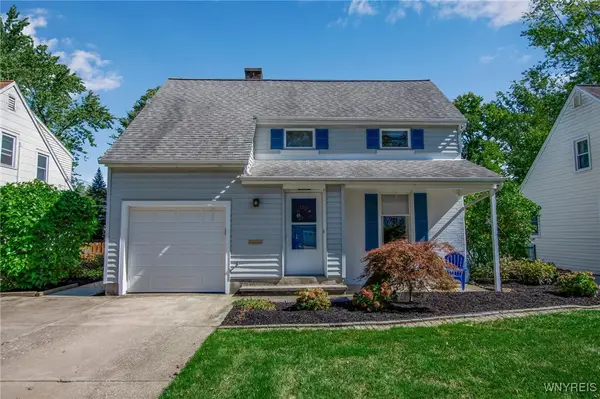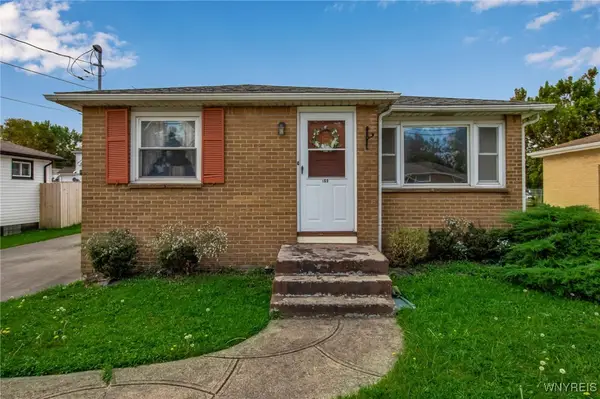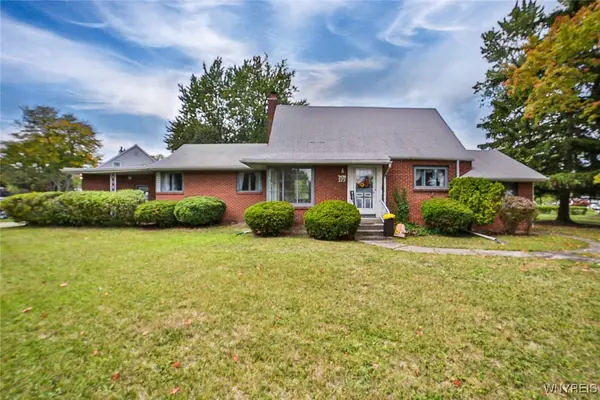126 Leonard Post Drive, Buffalo, NY 14211
Local realty services provided by:HUNT Real Estate ERA
126 Leonard Post Drive,Buffalo, NY 14211
$189,800
- 3 Beds
- 2 Baths
- 1,260 sq. ft.
- Single family
- Active
Listed by:
- Natali Barham(716) 514 - 0967HUNT Real Estate ERA
MLS#:B1631802
Source:NY_GENRIS
Price summary
- Price:$189,800
- Price per sq. ft.:$150.63
About this home
Welcome to 126 Leonard Post Drive, a charming and well-cared-for home in the heart of Cheektowaga. This 3-bedroom, 1.5-bath property offers a thoughtful layout with flexibility for today’s lifestyle.
Step inside to find a bright and inviting living room that flows into the dining area, creating the perfect space for everyday living or entertaining. The first-floor bedroom adds convenience and versatility, while the sunroom brings in natural light and makes an ideal spot for morning coffee, a home office, or a cozy reading nook.
Upstairs, you’ll find two additional bedrooms and a full bath, giving everyone their own comfortable space. Outside, enjoy a nicely sized backyard for summer gatherings, gardening, or simply relaxing. A welcoming front porch and detached garage add both charm and practicality.
Conveniently located near shopping, dining, parks, and major roadways, this home combines comfort with accessibility. Being sold as-is, it’s a fantastic opportunity to bring your vision and add personal touches.
Contact an agent
Home facts
- Year built:1942
- Listing ID #:B1631802
- Added:40 day(s) ago
- Updated:September 28, 2025 at 03:01 PM
Rooms and interior
- Bedrooms:3
- Total bathrooms:2
- Full bathrooms:1
- Half bathrooms:1
- Living area:1,260 sq. ft.
Heating and cooling
- Heating:Forced Air, Gas
Structure and exterior
- Roof:Asphalt
- Year built:1942
- Building area:1,260 sq. ft.
- Lot area:0.13 Acres
Utilities
- Water:Connected, Public, Water Connected
- Sewer:Connected, Sewer Connected
Finances and disclosures
- Price:$189,800
- Price per sq. ft.:$150.63
- Tax amount:$4,812
New listings near 126 Leonard Post Drive
- Open Sat, 11am to 1pmNew
 $174,999Active2 beds 2 baths1,008 sq. ft.
$174,999Active2 beds 2 baths1,008 sq. ft.1707 Orchard Park Road, Buffalo, NY 14224
MLS# B1639360Listed by: WNY METRO ROBERTS REALTY - New
 $229,900Active3 beds 1 baths1,206 sq. ft.
$229,900Active3 beds 1 baths1,206 sq. ft.243 Burch Avenue, Buffalo, NY 14210
MLS# B1641806Listed by: WNY METRO ROBERTS REALTY - Open Sat, 1 to 3pmNew
 Listed by ERA$299,900Active3 beds 2 baths1,782 sq. ft.
Listed by ERA$299,900Active3 beds 2 baths1,782 sq. ft.18 Louise Drive, Buffalo, NY 14227
MLS# B1640856Listed by: HUNT REAL ESTATE CORPORATION - Open Sat, 11am to 1pmNew
 $269,900Active5 beds 2 baths2,244 sq. ft.
$269,900Active5 beds 2 baths2,244 sq. ft.213 Boll Street, Buffalo, NY 14212
MLS# B1641436Listed by: WNYBYOWNER.COM - Open Sat, 1 to 3pmNew
 Listed by ERA$329,900Active4 beds 2 baths1,757 sq. ft.
Listed by ERA$329,900Active4 beds 2 baths1,757 sq. ft.316 Bernhardt Drive, Buffalo, NY 14226
MLS# B1641566Listed by: HUNT REAL ESTATE CORPORATION - Open Sat, 1 to 3pmNew
 Listed by ERA$209,900Active3 beds 2 baths1,091 sq. ft.
Listed by ERA$209,900Active3 beds 2 baths1,091 sq. ft.169 Edison Street, Buffalo, NY 14218
MLS# B1641591Listed by: HUNT REAL ESTATE CORPORATION - New
 Listed by ERA$289,900Active4 beds 2 baths2,069 sq. ft.
Listed by ERA$289,900Active4 beds 2 baths2,069 sq. ft.272 Belmont Avenue, Buffalo, NY 14223
MLS# B1641667Listed by: HUNT REAL ESTATE CORPORATION - New
 $249,900Active3 beds 2 baths1,518 sq. ft.
$249,900Active3 beds 2 baths1,518 sq. ft.52 Hawthorne Avenue, Buffalo, NY 14223
MLS# B1641745Listed by: HOWARD HANNA WNY INC. - New
 $409,900Active6 beds 4 baths4,554 sq. ft.
$409,900Active6 beds 4 baths4,554 sq. ft.112 19th Street, Buffalo, NY 14213
MLS# B1641847Listed by: BUFFALO HOME SELLERS LLC - New
 $599,000Active3 beds 3 baths1,822 sq. ft.
$599,000Active3 beds 3 baths1,822 sq. ft.45 Thomas Jefferson Lane, Buffalo, NY 14226
MLS# B1641444Listed by: HOWARD HANNA WNY INC
