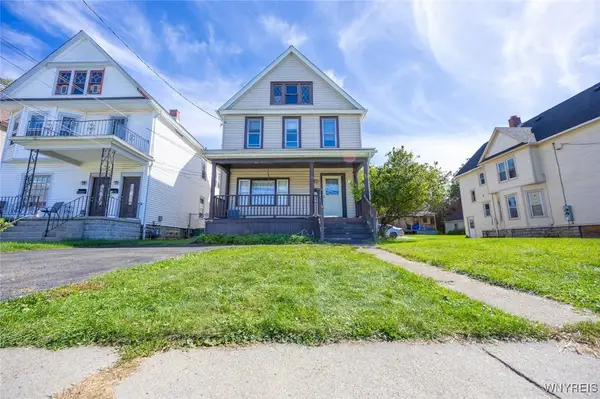45 Thomas Jefferson Lane, Buffalo, NY 14226
Local realty services provided by:HUNT Real Estate ERA
45 Thomas Jefferson Lane,Buffalo, NY 14226
$599,000
- 3 Beds
- 3 Baths
- 1,822 sq. ft.
- Single family
- Active
Listed by:bethany botzenhart
Office:howard hanna wny inc
MLS#:B1641444
Source:NY_GENRIS
Price summary
- Price:$599,000
- Price per sq. ft.:$328.76
About this home
Traditional with a Twist!
Step into style and sophistication with this fully renovated, move-in ready gem tucked away on a quiet cul-de-sac in the coveted Smallwood school district. Offered fully furnished with curated décor and high-end designer touches in every room, this home is the definition of turnkey luxury. No detail has been overlooked—from the refinished hardwood floors, gas fireplace insert, fresh interior designer paint palette, and custom lighting in every space.
The first floor has plenty of space boasting a formal living room with a gas fireplace, dining room, office with a view of the backyard, and a cozy family room accented with wood-beamed ceilings.The kitchen shines with quartzite counters, a brand-new stove, and abundant storage. A powder room is tucked off the kitchen with gorgeous tile accent wall and new vanity. A first-floor laundry plus a second washer and dryer in the basement add convenience.
Upstairs, the bedrooms offer generous closet space, fresh color choices, and fun accent details with artwork, rugs, furniture and statement lighting. The all-new bathrooms, including a primary ensuite and a second with double vanity each finished with new cabinetry, high-end tile, and fixturing.
The home also features a tankless hot water heater, newer roof and mechanics, and a whole-house generator giving peace of mind for years to come. Enjoy spacious living inside and out with a fully fenced backyard, perfect for entertaining or quiet evenings at home.
Don’t miss this rare opportunity to preview a home where every finish and piece of furniture has been thoughtfully selected. Nothing to do but bring your personal belongings and unpack!
Contact an agent
Home facts
- Year built:1967
- Listing ID #:B1641444
- Added:1 day(s) ago
- Updated:October 01, 2025 at 09:41 PM
Rooms and interior
- Bedrooms:3
- Total bathrooms:3
- Full bathrooms:2
- Half bathrooms:1
- Living area:1,822 sq. ft.
Heating and cooling
- Heating:Forced Air, Gas
Structure and exterior
- Roof:Asphalt, Shingle
- Year built:1967
- Building area:1,822 sq. ft.
- Lot area:0.23 Acres
Schools
- High school:Amherst Central High
- Middle school:Amherst Middle
- Elementary school:Smallwood Drive
Utilities
- Water:Connected, Public, Water Connected
- Sewer:Connected, Sewer Connected
Finances and disclosures
- Price:$599,000
- Price per sq. ft.:$328.76
- Tax amount:$7,648
New listings near 45 Thomas Jefferson Lane
- New
 $129,900Active4 beds 2 baths2,148 sq. ft.
$129,900Active4 beds 2 baths2,148 sq. ft.37 Peoria Street, Buffalo, NY 14207
MLS# B1641679Listed by: HOWARD HANNA WNY INC. - New
 $249,900Active3 beds 2 baths1,056 sq. ft.
$249,900Active3 beds 2 baths1,056 sq. ft.123 Castlewood Drive, Buffalo, NY 14227
MLS# B1641726Listed by: BUFFALO HOME REALTY - New
 $299,900Active3 beds 1 baths1,750 sq. ft.
$299,900Active3 beds 1 baths1,750 sq. ft.368 Woodside Avenue, Buffalo, NY 14220
MLS# B1641824Listed by: PARLATO REAL ESTATE - New
 $157,000Active5 beds 2 baths2,136 sq. ft.
$157,000Active5 beds 2 baths2,136 sq. ft.71 Buffum Street, Buffalo, NY 14210
MLS# B1641931Listed by: RED DOOR REAL ESTATE WNY LLC - New
 Listed by ERA$99,900Active4 beds 2 baths1,421 sq. ft.
Listed by ERA$99,900Active4 beds 2 baths1,421 sq. ft.106 Koons Avenue, Buffalo, NY 14212
MLS# B1642063Listed by: HUNT REAL ESTATE CORPORATION - New
 $379,000Active3 beds 2 baths1,448 sq. ft.
$379,000Active3 beds 2 baths1,448 sq. ft.76 Lynette Lane, Buffalo, NY 14228
MLS# B1641929Listed by: STEFIK REALTY CO, INC - New
 $170,000Active3 beds 2 baths1,434 sq. ft.
$170,000Active3 beds 2 baths1,434 sq. ft.11 Dunlop Avenue, Buffalo, NY 14215
MLS# B1640699Listed by: ICONIC REAL ESTATE - New
 $309,900Active3 beds 2 baths1,560 sq. ft.
$309,900Active3 beds 2 baths1,560 sq. ft.48 Danbury Lane, Buffalo, NY 14217
MLS# B1641447Listed by: WNY METRO ROBERTS REALTY - New
 $169,000Active5 beds 2 baths1,469 sq. ft.
$169,000Active5 beds 2 baths1,469 sq. ft.80 Peter Street, Buffalo, NY 14207
MLS# B1641451Listed by: GURNEY BECKER & BOURNE - New
 $225,000Active5 beds 2 baths2,334 sq. ft.
$225,000Active5 beds 2 baths2,334 sq. ft.34 Earl Place, Buffalo, NY 14211
MLS# B1641877Listed by: RE/MAX PLUS
