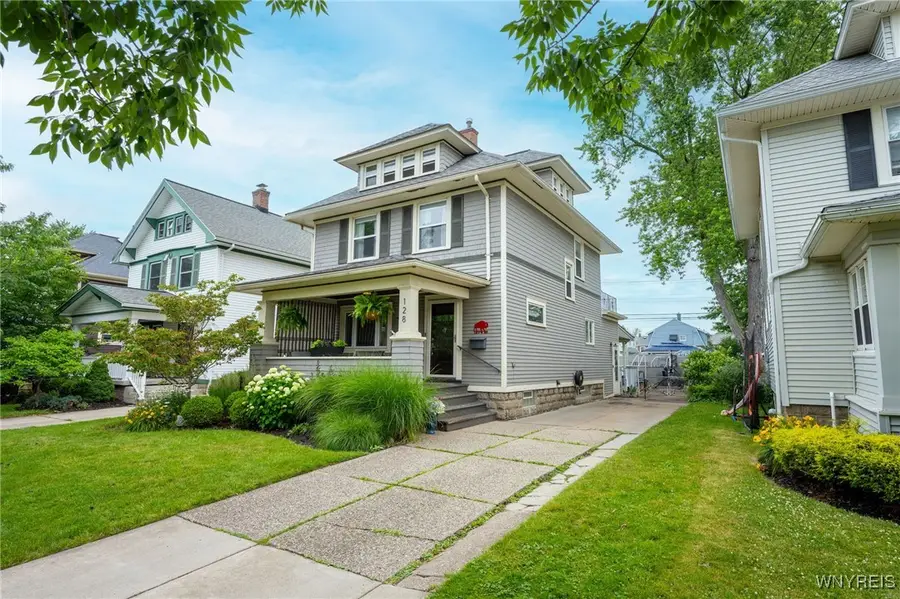128 Argonne Drive, Buffalo, NY 14217
Local realty services provided by:ERA Team VP Real Estate



Listed by:tammy delong
Office:wny metro roberts realty
MLS#:B1618572
Source:NY_GENRIS
Price summary
- Price:$299,900
- Price per sq. ft.:$220.84
About this home
Welcome to 128 Argonne a meticulously maintained colonial in the highly sought after neighborhood of Kenmore NY. This home boasts elegance and charm, and has been the winner of the Garden Award -Kenmore in Bloom. The welcoming front landscape and the charm of the front porch invite you into your new home, hardwood flooring, detailed tile, custom window treatments, and a center fireplace are part of the living room comfort , enjoy a separate dining room with French doors , a morning room breakfast area with custom built ins that overlook your backyard and pool , The kitchen design features a tile backsplash, white cupboards , granite and butcher block countertops, a farmhouse sink and stainless steel appliances to aid and ease your cooking experience. A mud room for your convenience with storage and access to the back yard or the full basement . upstairs you find 3 spacious bedrooms, closet space, built-ins and a large bonus area for office, play or any other creative ideas you have , this home meets elegance and charm and beams with hardwood flooring, custom design, light fixtures built-ins and craftsman woodworking, mechanical upgrades include roof 3 years young, gas insert 3 years young, furnace and AC and HWT 8 years young, vinyl inserts, wainscoting, and half bath addition . This is the one you have been waiting for. Offers due July 2nd at 12 pm.
Contact an agent
Home facts
- Year built:1930
- Listing Id #:B1618572
- Added:48 day(s) ago
- Updated:August 14, 2025 at 07:26 AM
Rooms and interior
- Bedrooms:3
- Total bathrooms:2
- Full bathrooms:1
- Half bathrooms:1
- Living area:1,358 sq. ft.
Heating and cooling
- Cooling:Central Air
- Heating:Forced Air, Gas
Structure and exterior
- Year built:1930
- Building area:1,358 sq. ft.
- Lot area:0.11 Acres
Utilities
- Water:Connected, Public, Water Connected
- Sewer:Connected, Sewer Connected
Finances and disclosures
- Price:$299,900
- Price per sq. ft.:$220.84
- Tax amount:$5,803
New listings near 128 Argonne Drive
- New
 $289,900Active3 beds 1 baths1,296 sq. ft.
$289,900Active3 beds 1 baths1,296 sq. ft.30 Nassau Lane, Buffalo, NY 14225
MLS# B1630690Listed by: WNY METRO ROBERTS REALTY - New
 Listed by ERA$279,900Active6 beds 4 baths3,600 sq. ft.
Listed by ERA$279,900Active6 beds 4 baths3,600 sq. ft.2065 S Park Avenue, Buffalo, NY 14220
MLS# B1630705Listed by: HUNT REAL ESTATE CORPORATION - New
 $289,900Active3 beds 1 baths1,388 sq. ft.
$289,900Active3 beds 1 baths1,388 sq. ft.77 Yvette Drive, Buffalo, NY 14227
MLS# R1630644Listed by: DEZ REALTY LLC - New
 $207,000Active4 beds 2 baths2,085 sq. ft.
$207,000Active4 beds 2 baths2,085 sq. ft.247 Columbus Avenue, Buffalo, NY 14220
MLS# B1627435Listed by: TOWNE HOUSING REAL ESTATE - New
 $179,900Active6 beds 2 baths2,332 sq. ft.
$179,900Active6 beds 2 baths2,332 sq. ft.219 Stevenson Street, Buffalo, NY 14210
MLS# B1627438Listed by: TOWNE HOUSING REAL ESTATE - New
 $134,000Active6 beds 2 baths2,492 sq. ft.
$134,000Active6 beds 2 baths2,492 sq. ft.43 Fillmore Avenue, Buffalo, NY 14210
MLS# B1629301Listed by: GURNEY BECKER & BOURNE - New
 Listed by ERA$139,900Active2 beds 1 baths814 sq. ft.
Listed by ERA$139,900Active2 beds 1 baths814 sq. ft.1158 Indian Church Road, Buffalo, NY 14224
MLS# B1629571Listed by: HUNT REAL ESTATE CORPORATION - Open Sun, 11am to 1pmNew
 Listed by ERA$675,000Active2 beds 3 baths2,172 sq. ft.
Listed by ERA$675,000Active2 beds 3 baths2,172 sq. ft.51 Hampton Hill Drive, Buffalo, NY 14221
MLS# B1629684Listed by: HUNT REAL ESTATE CORPORATION - New
 $97,500Active3 beds 1 baths1,270 sq. ft.
$97,500Active3 beds 1 baths1,270 sq. ft.513 High Street, Buffalo, NY 14211
MLS# B1629926Listed by: PIONEER STAR REAL ESTATE INC. - Open Sun, 1 to 3pmNew
 Listed by ERA$219,900Active4 beds 2 baths1,296 sq. ft.
Listed by ERA$219,900Active4 beds 2 baths1,296 sq. ft.66 Kent Avenue, Buffalo, NY 14219
MLS# B1630025Listed by: HUNT REAL ESTATE CORPORATION
