128 Cranwood Drive, Buffalo, NY 14224
Local realty services provided by:ERA Team VP Real Estate
Listed by:mark d komosinski
Office:howard hanna wny inc.
MLS#:B1626738
Source:NY_GENRIS
Price summary
- Price:$329,900
- Price per sq. ft.:$203.02
About this home
Welcome to this beautifully updated 1,625 sq ft ranch in West Seneca, featuring maintenance free brick and vinyl siding. This move-in ready home offers both baseboard heat and central A/C, ensuring year-round comfort. The spacious living room boasts luxury vinyl flooring, a cozy gas fireplace, and a sliding glass door leading to a covered rear patio. The modern kitchen includes granite countertops, ceramic tile floors, stylish glass tile backsplash, and all appliances—fridge, stove, microwave, and dishwasher—are included. An office off the foyer with hardwood floors could easily serve as a third bedroom. Enjoy a basement laundry area with glass block windows and 150-amp service, plus new drainage with direct sump and gutter discharge to the storm sewer. Step outside to your personal oasis with a stamped concrete patio (furniture stays), a pool house complete with storage room/changing room, and half bath, a shed, and a heated inground pool—all enclosed by a new (2022) vinyl privacy fence. A must see!!
Contact an agent
Home facts
- Year built:1964
- Listing ID #:B1626738
- Added:56 day(s) ago
- Updated:September 07, 2025 at 07:20 AM
Rooms and interior
- Bedrooms:3
- Total bathrooms:3
- Full bathrooms:2
- Half bathrooms:1
- Living area:1,625 sq. ft.
Heating and cooling
- Cooling:Central Air
- Heating:Baseboard, Gas
Structure and exterior
- Roof:Asphalt, Shingle
- Year built:1964
- Building area:1,625 sq. ft.
- Lot area:0.19 Acres
Schools
- High school:West Seneca West Senior High
- Middle school:West Middle
- Elementary school:Allendale Elementary
Utilities
- Water:Connected, Public, Water Connected
- Sewer:Connected, Sewer Connected
Finances and disclosures
- Price:$329,900
- Price per sq. ft.:$203.02
- Tax amount:$6,929
New listings near 128 Cranwood Drive
- New
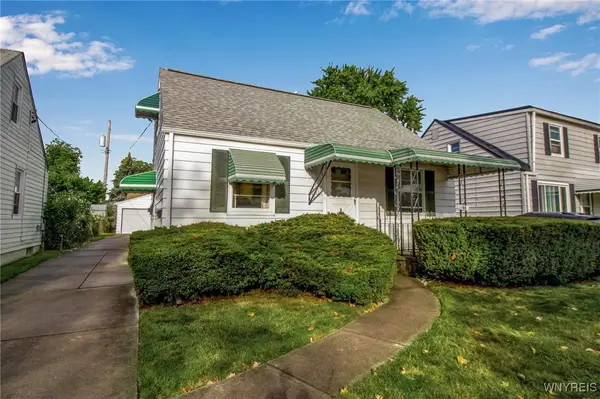 Listed by ERA$189,900Active4 beds 1 baths1,092 sq. ft.
Listed by ERA$189,900Active4 beds 1 baths1,092 sq. ft.148 Westland Parkway, Buffalo, NY 14225
MLS# B1639976Listed by: HUNT REAL ESTATE CORPORATION - New
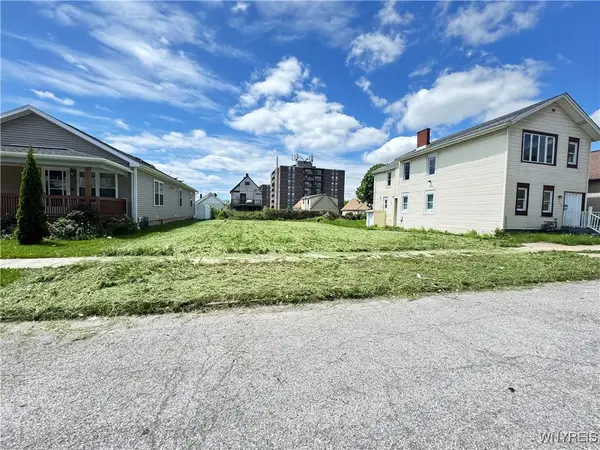 $25,000Active0.11 Acres
$25,000Active0.11 Acres318 Trenton Avenue, Buffalo, NY 14201
MLS# B1640704Listed by: EXP REALTY - New
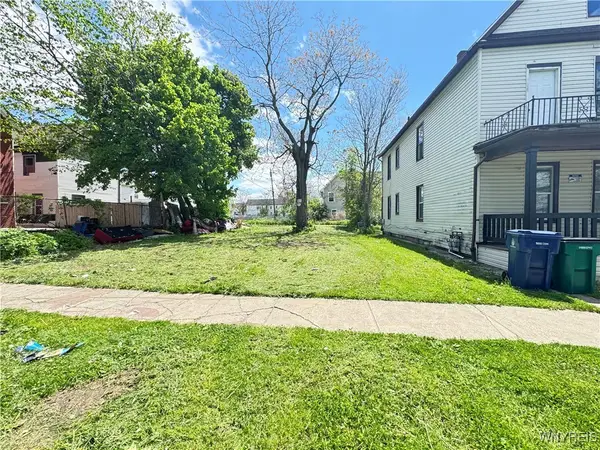 $17,000Active0.12 Acres
$17,000Active0.12 Acres81 Maryland Street, Buffalo, NY 14201
MLS# B1640713Listed by: EXP REALTY - New
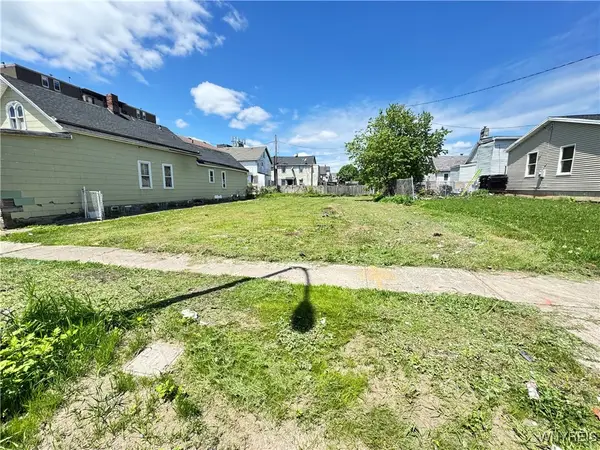 $10,500Active0.06 Acres
$10,500Active0.06 Acres60 Maryland Street, Buffalo, NY 14201
MLS# B1640724Listed by: EXP REALTY - New
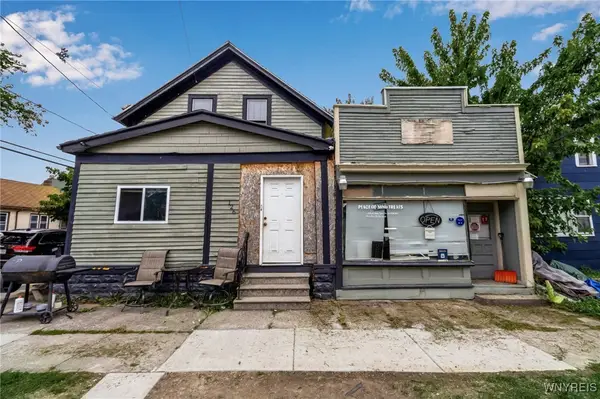 Listed by ERA$129,000Active5 beds 2 baths1,901 sq. ft.
Listed by ERA$129,000Active5 beds 2 baths1,901 sq. ft.126 Austin Street, Buffalo, NY 14207
MLS# B1640128Listed by: HUNT REAL ESTATE CORPORATION - New
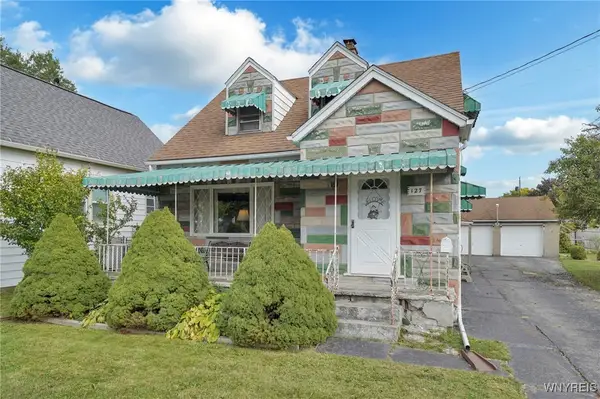 Listed by ERA$150,000Active4 beds 2 baths1,779 sq. ft.
Listed by ERA$150,000Active4 beds 2 baths1,779 sq. ft.127 Hedley Street, Buffalo, NY 14206
MLS# B1640417Listed by: HUNT REAL ESTATE CORPORATION - New
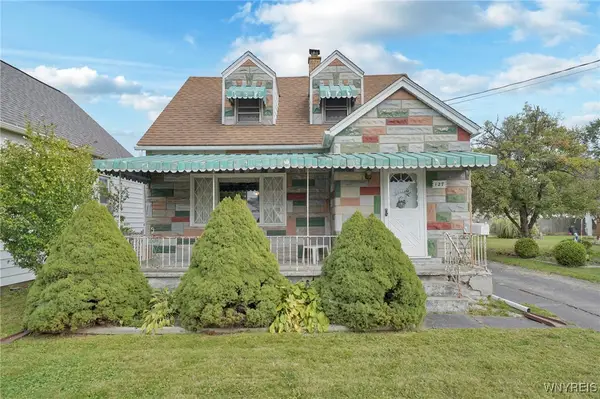 Listed by ERA$150,000Active5 beds 2 baths1,779 sq. ft.
Listed by ERA$150,000Active5 beds 2 baths1,779 sq. ft.127 Hedley Street, Buffalo, NY 14206
MLS# B1640441Listed by: HUNT REAL ESTATE CORPORATION 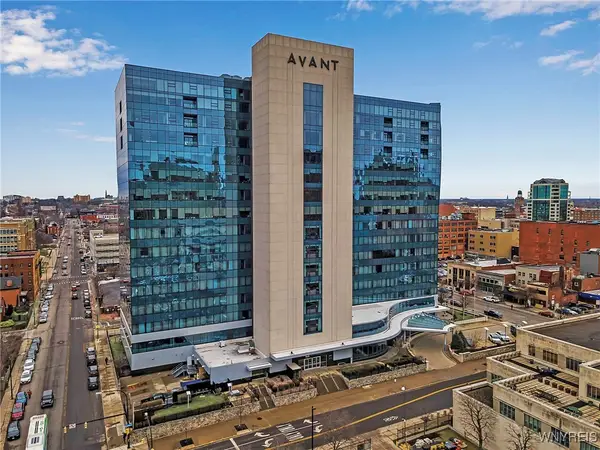 $650,000Pending2 beds 2 baths1,504 sq. ft.
$650,000Pending2 beds 2 baths1,504 sq. ft.200 Delaware Avenue #1508, Buffalo, NY 14202
MLS# B1640217Listed by: HOWARD HANNA WNY INC.- New
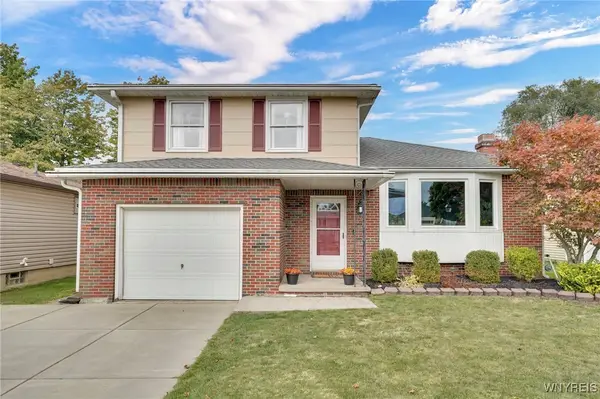 $285,000Active3 beds 2 baths1,452 sq. ft.
$285,000Active3 beds 2 baths1,452 sq. ft.150 Castlewood Drive, Buffalo, NY 14227
MLS# B1640323Listed by: HOWARD HANNA WNY INC. - New
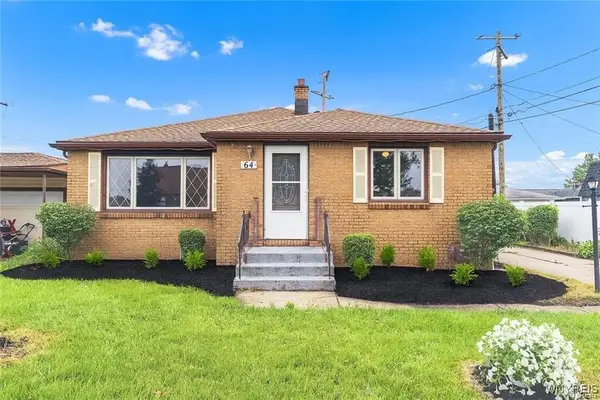 $233,000Active3 beds 1 baths1,268 sq. ft.
$233,000Active3 beds 1 baths1,268 sq. ft.64 Nadine Drive, Buffalo, NY 14225
MLS# B1640357Listed by: POWERHOUSE REAL ESTATE
