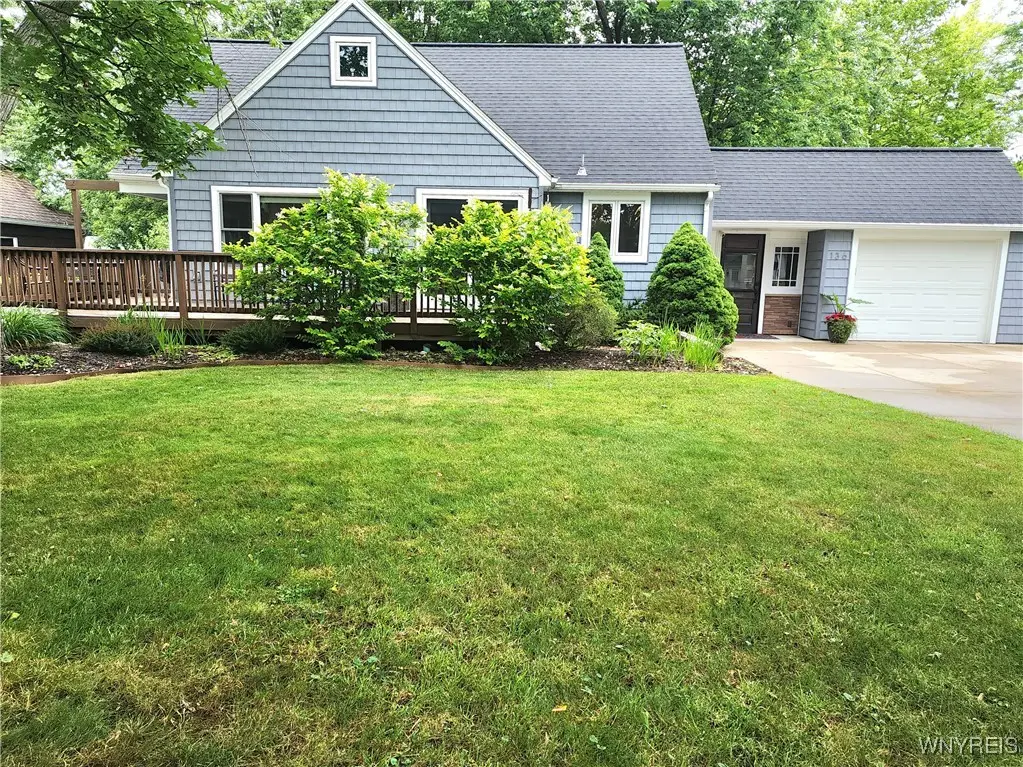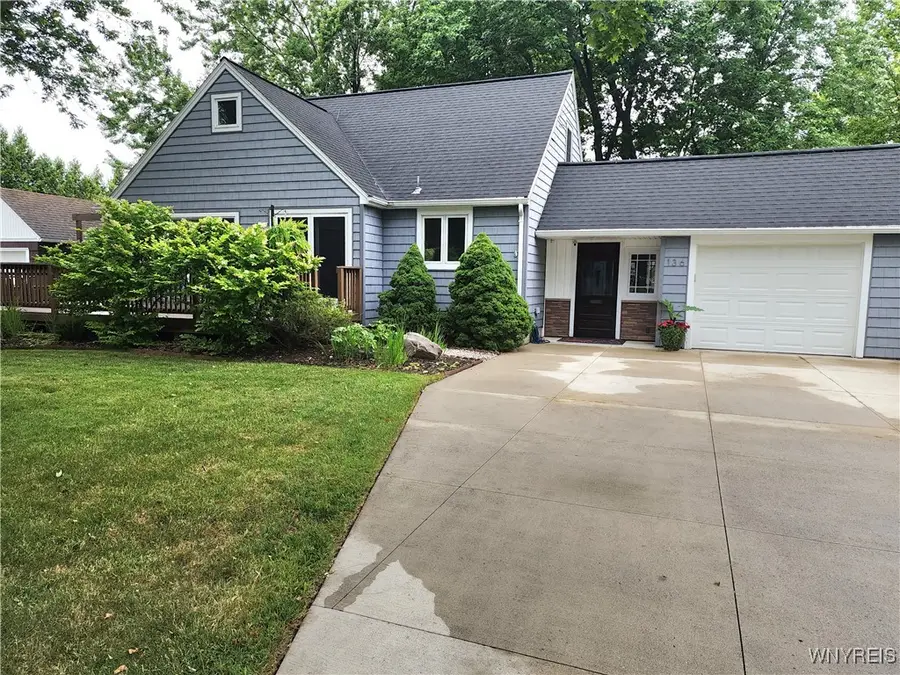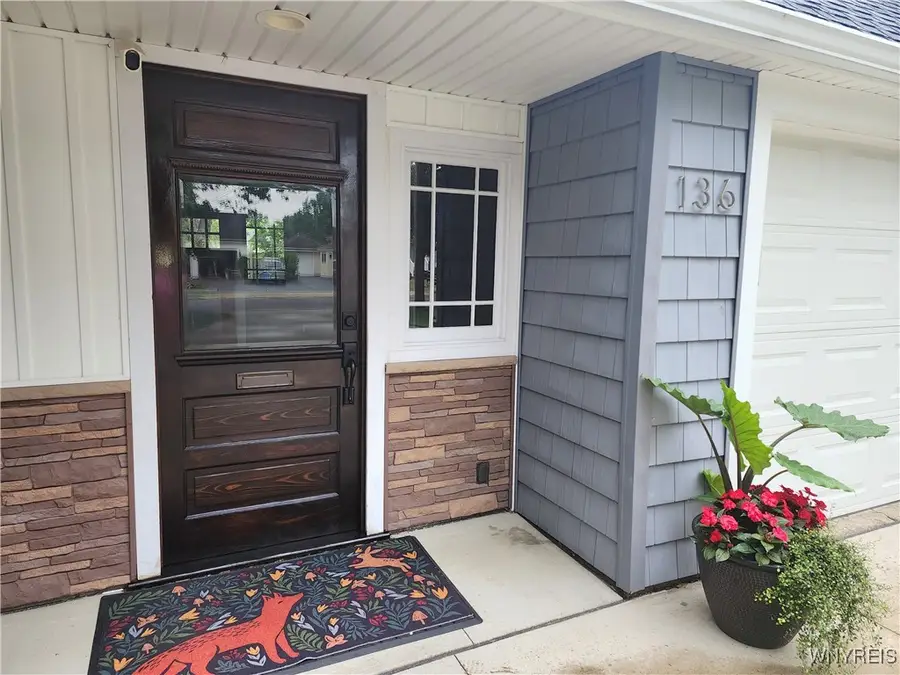136 Woodward Drive, Buffalo, NY 14224
Local realty services provided by:HUNT Real Estate ERA



136 Woodward Drive,Buffalo, NY 14224
$319,999
- 3 Beds
- 2 Baths
- 1,477 sq. ft.
- Single family
- Pending
Listed by:
- Carol Czerwiec(716) 713 - 7629HUNT Real Estate ERA
MLS#:B1619318
Source:NY_GENRIS
Price summary
- Price:$319,999
- Price per sq. ft.:$216.65
About this home
Welcome to your new home! Beautiful updates throughout. Bright and spacious floor plan. 3 bedeooms, 2 full baths. Enter into the spacious mudroom with built in cubbies. Kitchen offers quartz countertops, breakfast bar and includes all stainless steel appliances. There is an ample amount of wood cabinets. Gorgeous bamboo hardwood floors that continue into the oversized great room. Recessed lighting. Sliding doors lead to a wrap around front and side deck/porch. 2 bedrooms on the first floor. Bathroom has tiled walls and floor, & a built-in linen cabinet. Oversized 2nd floor master bedroom with W/I closet. built in wall drawers. 2nd floor hall area with extra storage space. Partially finished basement adds additional living space. Full bathroom with stall shower, tiled floor. Great for guest - possible 4th bedroom and full bath. Newer carpeting. Wonderful large private fenced yard with patio. 2 car garage, double wide concrete driveway. Tankless hot water tank, cent. air & furnace 2024. Newer garage door 2023, Newer skylight, windows & circuit panel. Near shopping, easy access to the 90 and 400. West Seneca schools. Move in ready - shows A+. Showings start at Open House - Sunday, 7/13th at 1 pm
Contact an agent
Home facts
- Year built:1954
- Listing Id #:B1619318
- Added:36 day(s) ago
- Updated:August 14, 2025 at 07:26 AM
Rooms and interior
- Bedrooms:3
- Total bathrooms:2
- Full bathrooms:2
- Living area:1,477 sq. ft.
Heating and cooling
- Cooling:Central Air
- Heating:Forced Air, Gas
Structure and exterior
- Year built:1954
- Building area:1,477 sq. ft.
- Lot area:0.24 Acres
Schools
- High school:West Seneca West Senior High
- Middle school:West Middle
- Elementary school:Allendale Elementary
Utilities
- Water:Connected, Public, Water Connected
- Sewer:Connected, Sewer Connected
Finances and disclosures
- Price:$319,999
- Price per sq. ft.:$216.65
- Tax amount:$5,490
New listings near 136 Woodward Drive
- New
 $289,900Active3 beds 1 baths1,296 sq. ft.
$289,900Active3 beds 1 baths1,296 sq. ft.30 Nassau Lane, Buffalo, NY 14225
MLS# B1630690Listed by: WNY METRO ROBERTS REALTY - New
 Listed by ERA$279,900Active6 beds 4 baths3,600 sq. ft.
Listed by ERA$279,900Active6 beds 4 baths3,600 sq. ft.2065 S Park Avenue, Buffalo, NY 14220
MLS# B1630705Listed by: HUNT REAL ESTATE CORPORATION - New
 $289,900Active3 beds 1 baths1,388 sq. ft.
$289,900Active3 beds 1 baths1,388 sq. ft.77 Yvette Drive, Buffalo, NY 14227
MLS# R1630644Listed by: DEZ REALTY LLC - New
 $207,000Active4 beds 2 baths2,085 sq. ft.
$207,000Active4 beds 2 baths2,085 sq. ft.247 Columbus Avenue, Buffalo, NY 14220
MLS# B1627435Listed by: TOWNE HOUSING REAL ESTATE - New
 $179,900Active6 beds 2 baths2,332 sq. ft.
$179,900Active6 beds 2 baths2,332 sq. ft.219 Stevenson Street, Buffalo, NY 14210
MLS# B1627438Listed by: TOWNE HOUSING REAL ESTATE - New
 $134,000Active6 beds 2 baths2,492 sq. ft.
$134,000Active6 beds 2 baths2,492 sq. ft.43 Fillmore Avenue, Buffalo, NY 14210
MLS# B1629301Listed by: GURNEY BECKER & BOURNE - New
 Listed by ERA$139,900Active2 beds 1 baths814 sq. ft.
Listed by ERA$139,900Active2 beds 1 baths814 sq. ft.1158 Indian Church Road, Buffalo, NY 14224
MLS# B1629571Listed by: HUNT REAL ESTATE CORPORATION - Open Sun, 11am to 1pmNew
 Listed by ERA$675,000Active2 beds 3 baths2,172 sq. ft.
Listed by ERA$675,000Active2 beds 3 baths2,172 sq. ft.51 Hampton Hill Drive, Buffalo, NY 14221
MLS# B1629684Listed by: HUNT REAL ESTATE CORPORATION - New
 $97,500Active3 beds 1 baths1,270 sq. ft.
$97,500Active3 beds 1 baths1,270 sq. ft.513 High Street, Buffalo, NY 14211
MLS# B1629926Listed by: PIONEER STAR REAL ESTATE INC. - Open Sun, 1 to 3pmNew
 Listed by ERA$219,900Active4 beds 2 baths1,296 sq. ft.
Listed by ERA$219,900Active4 beds 2 baths1,296 sq. ft.66 Kent Avenue, Buffalo, NY 14219
MLS# B1630025Listed by: HUNT REAL ESTATE CORPORATION
