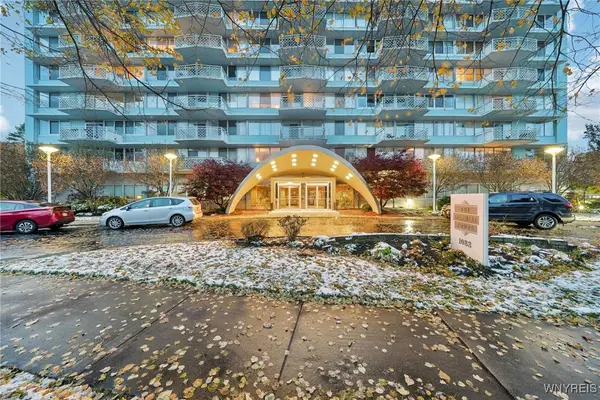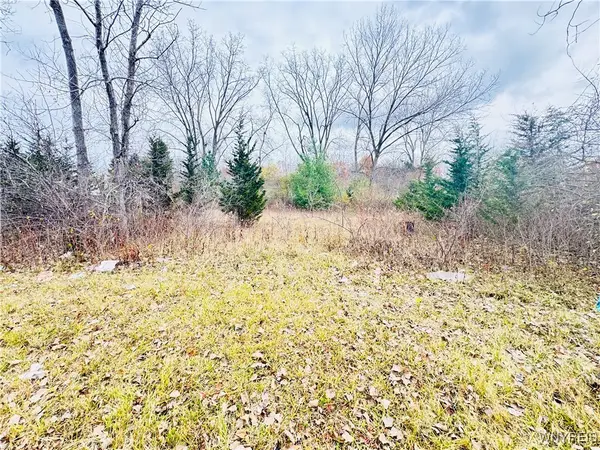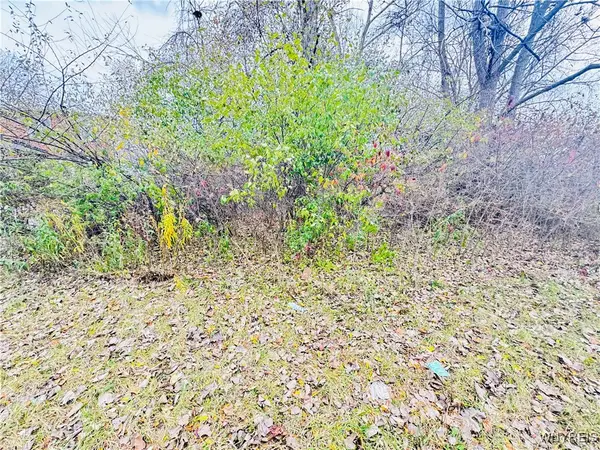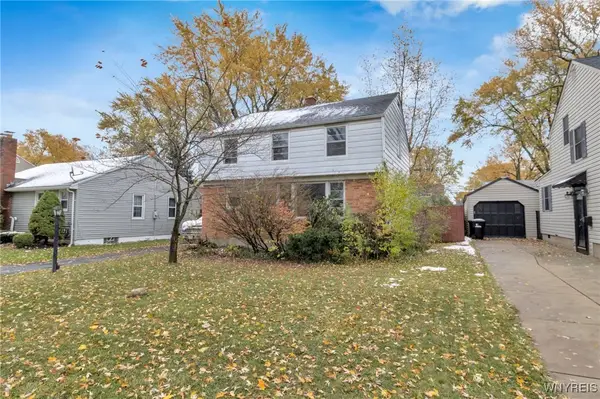14 Monroe Drive, Buffalo, NY 14221
Local realty services provided by:ERA Team VP Real Estate
Listed by: michele dill
Office: keller williams realty wny
MLS#:B1638728
Source:NY_GENRIS
Price summary
- Price:$339,900
- Price per sq. ft.:$273.67
About this home
Located in the heart of the Village of Williamsville, 14 Monroe Dr. offers updated charm, walkable convenience, and access to top-rated Williamsville schools. This 3-bedroom, 1.5-bath home features 1,242 sq ft of thoughtfully maintained living space, including a living room with a fireplace, engineered hardwood floors, and plantation shutters. The kitchen, with granite counters and stainless steel appliances, flows into the formal dining room. There's a sought-after first-floor bedroom, with two additional bedrooms and a full bath upstairs. Step outside to a composite deck in the quiet backyard — perfect for relaxing, gardening, or entertaining. With its timeless charm and the walkable Village lifestyle full of shops and restaurants nearby, this home delivers comfort, character, and location in one smart package. Open House Saturday, Sept. 20th, 11-1 pm, and Sunday, Sept. 21st, 1-3 pm. Offers will be reviewed as received, though the Seller reserves the right to call for offers if interest warrants. Ready to fall in love? All it takes is a showing!
Contact an agent
Home facts
- Year built:1935
- Listing ID #:B1638728
- Added:56 day(s) ago
- Updated:November 15, 2025 at 09:07 AM
Rooms and interior
- Bedrooms:3
- Total bathrooms:2
- Full bathrooms:1
- Half bathrooms:1
- Living area:1,242 sq. ft.
Heating and cooling
- Cooling:Central Air
- Heating:Forced Air, Gas
Structure and exterior
- Roof:Asphalt
- Year built:1935
- Building area:1,242 sq. ft.
- Lot area:0.2 Acres
Utilities
- Water:Connected, Public, Water Connected
- Sewer:Sewer Available
Finances and disclosures
- Price:$339,900
- Price per sq. ft.:$273.67
- Tax amount:$7,207
New listings near 14 Monroe Drive
 $975,000Pending4 beds 4 baths2,774 sq. ft.
$975,000Pending4 beds 4 baths2,774 sq. ft.5121 Anfield Road, Buffalo, NY 14221
MLS# B1647912Listed by: REALTY ONE GROUP EMPOWER- New
 $359,900Active2 beds 2 baths1,043 sq. ft.
$359,900Active2 beds 2 baths1,043 sq. ft.1088 Delaware Avenue #9A, Buffalo, NY 14209
MLS# B1650139Listed by: TOWNE HOUSING REAL ESTATE - New
 $149,900Active3 beds 2 baths1,152 sq. ft.
$149,900Active3 beds 2 baths1,152 sq. ft.282 Hampton Parkway, Buffalo, NY 14217
MLS# B1651056Listed by: KELLER WILLIAMS REALTY WNY - New
 $58,000Active0.19 Acres
$58,000Active0.19 Acres52 Fairgreen Drive, Buffalo, NY 14228
MLS# B1651020Listed by: EXP REALTY - New
 $58,000Active0.19 Acres
$58,000Active0.19 Acres64 Fairgreen Drive, Buffalo, NY 14228
MLS# B1651026Listed by: EXP REALTY - New
 $58,000Active0.19 Acres
$58,000Active0.19 Acres40 Fairgreen Drive, Buffalo, NY 14228
MLS# B1651035Listed by: EXP REALTY - New
 $58,000Active0.19 Acres
$58,000Active0.19 Acres46 Fairgreen Drive, Buffalo, NY 14228
MLS# B1651042Listed by: EXP REALTY - New
 Listed by ERA$219,900Active5 beds 2 baths1,426 sq. ft.
Listed by ERA$219,900Active5 beds 2 baths1,426 sq. ft.31 Chadduck Avenue, Buffalo, NY 14207
MLS# B1651043Listed by: HUNT REAL ESTATE CORPORATION - New
 $385,000Active4 beds 2 baths2,190 sq. ft.
$385,000Active4 beds 2 baths2,190 sq. ft.30 Eagle Street, Buffalo, NY 14221
MLS# B1648618Listed by: CATHLEEN E. YOUNG - New
 $104,900Active3 beds 1 baths1,170 sq. ft.
$104,900Active3 beds 1 baths1,170 sq. ft.121 Willow Breeze Road, Buffalo, NY 14223
MLS# B1650130Listed by: MJ PETERSON REAL ESTATE INC.
