14 Wynngate Lane, Buffalo, NY 14221
Local realty services provided by:HUNT Real Estate ERA
Listed by:
MLS#:B1644551
Source:NY_GENRIS
Price summary
- Price:$699,000
- Price per sq. ft.:$220.44
About this home
Welcome to this stunning home located in one of Williamsville’s most desired neighborhoods! Offering 5 spacious bedrooms, this beautifully updated residence blends comfort, style, and functionality. Step inside to find an open floor plan ideal for modern living. The gourmet kitchen is a true showstopper—complete with quartz countertops, high-end stainless steel appliances, and plenty of room for entertaining or family gatherings. The home also features a brand-new furnace, ensuring comfort and efficiency year-round. Outside, enjoy your private backyard oasis with an in-ground pool—perfect for relaxing or hosting summer get-togethers. With generous living space and top-tier updates, this home checks every box for luxury and lifestyle in Williamsville. Open house Saturday 10/18 1pm-3pm.
Contact an agent
Home facts
- Year built:1976
- Listing ID #:B1644551
- Added:39 day(s) ago
- Updated:November 22, 2025 at 08:48 AM
Rooms and interior
- Bedrooms:5
- Total bathrooms:3
- Full bathrooms:2
- Half bathrooms:1
- Living area:3,171 sq. ft.
Heating and cooling
- Cooling:Central Air
- Heating:Forced Air, Gas
Structure and exterior
- Roof:Asphalt, Shingle
- Year built:1976
- Building area:3,171 sq. ft.
Schools
- High school:Williamsville East High
- Middle school:Transit Middle
- Elementary school:Maple East Elementary
Utilities
- Water:Connected, Public, Water Connected
- Sewer:Connected, Sewer Connected
Finances and disclosures
- Price:$699,000
- Price per sq. ft.:$220.44
- Tax amount:$14,414
New listings near 14 Wynngate Lane
- New
 $159,900Active4 beds 1 baths1,389 sq. ft.
$159,900Active4 beds 1 baths1,389 sq. ft.148 Rounds Avenue, Buffalo, NY 14215
MLS# B1652065Listed by: KELLER WILLIAMS REALTY WNY - New
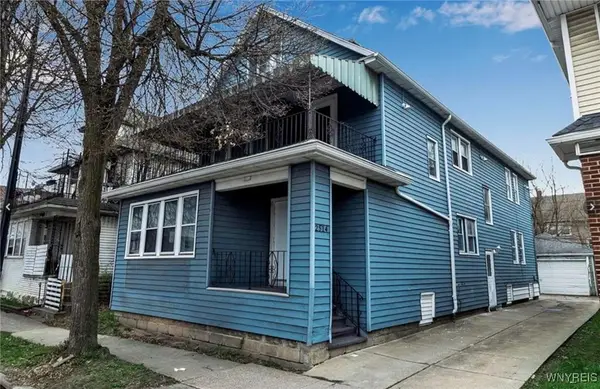 $369,900Active6 beds 2 baths4,150 sq. ft.
$369,900Active6 beds 2 baths4,150 sq. ft.2514 Delaware Avenue, Buffalo, NY 14216
MLS# B1648311Listed by: HOWARD HANNA WNY INC. - New
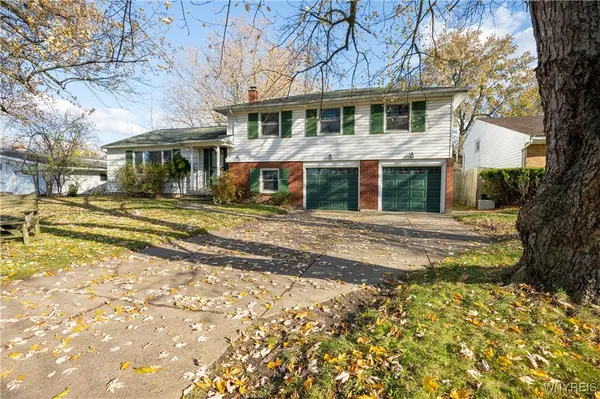 $375,900Active4 beds 3 baths2,156 sq. ft.
$375,900Active4 beds 3 baths2,156 sq. ft.92 Devon Lane, Buffalo, NY 14221
MLS# B1651676Listed by: WNY METRO ROBERTS REALTY - New
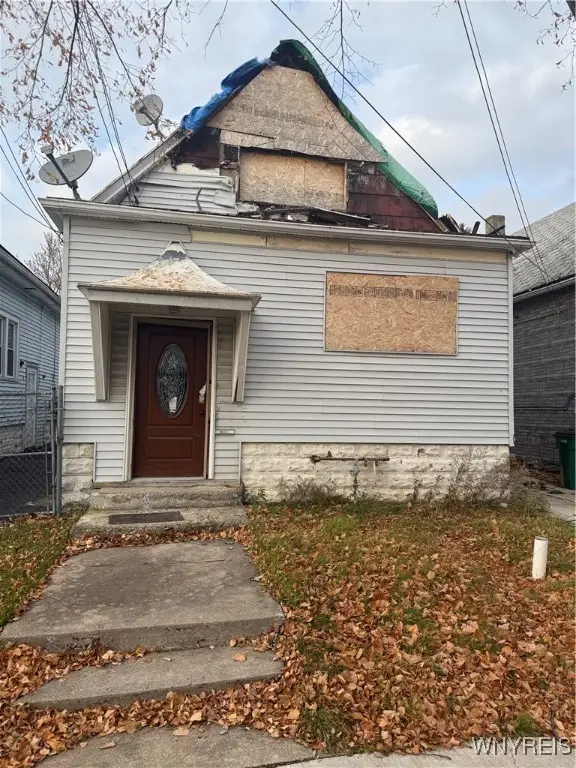 $29,999Active4 beds 1 baths1,160 sq. ft.
$29,999Active4 beds 1 baths1,160 sq. ft.48 Dorris Avenue, Buffalo, NY 14215
MLS# B1651917Listed by: ICONIC REAL ESTATE - New
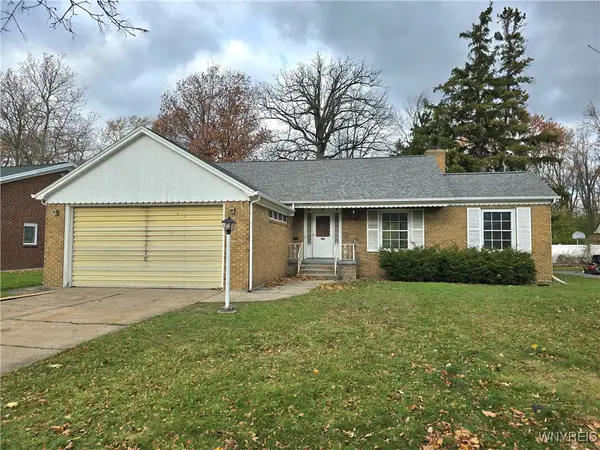 Listed by ERA$186,900Active3 beds 1 baths1,568 sq. ft.
Listed by ERA$186,900Active3 beds 1 baths1,568 sq. ft.246 E Treehaven Road, Buffalo, NY 14215
MLS# B1651946Listed by: HUNT REAL ESTATE CORPORATION - New
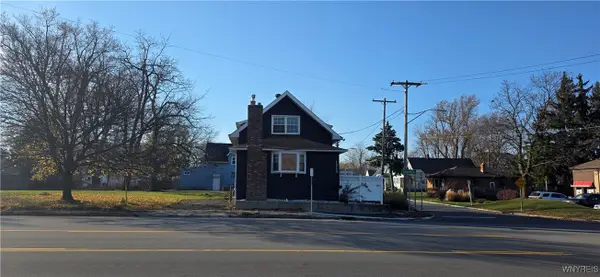 $199,900Active4 beds 3 baths2,433 sq. ft.
$199,900Active4 beds 3 baths2,433 sq. ft.1916 Union Road, Buffalo, NY 14224
MLS# B1651959Listed by: WNY METRO ROBERTS REALTY - New
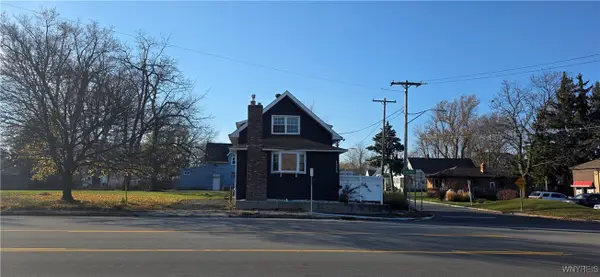 $199,900Active4 beds 3 baths2,433 sq. ft.
$199,900Active4 beds 3 baths2,433 sq. ft.1916 Union Road, Buffalo, NY 14224
MLS# B1651995Listed by: WNY METRO ROBERTS REALTY - New
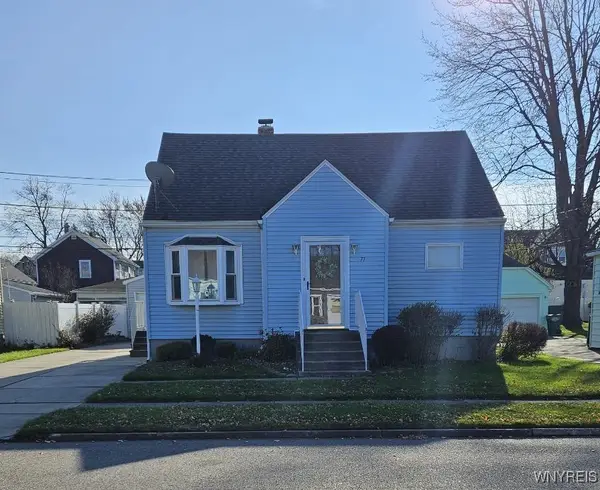 $243,900Active3 beds 1 baths1,275 sq. ft.
$243,900Active3 beds 1 baths1,275 sq. ft.77 Cantwell Drive, Buffalo, NY 14220
MLS# B1651983Listed by: CHUBB-AUBREY LEONARD REAL ESTATE 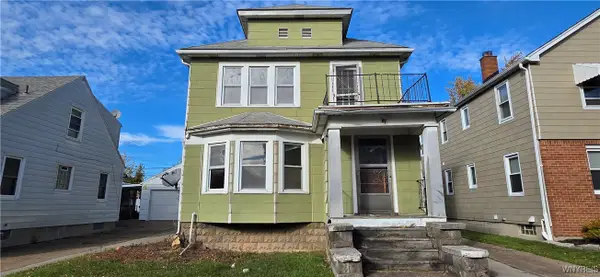 $132,900Pending4 beds 2 baths2,012 sq. ft.
$132,900Pending4 beds 2 baths2,012 sq. ft.87 Eiseman Avenue, Buffalo, NY 14217
MLS# B1652090Listed by: WNY METRO ROBERTS REALTY- New
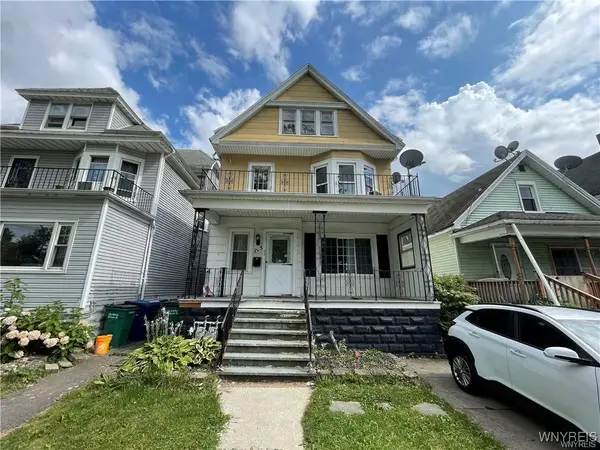 $224,900Active6 beds 2 baths2,210 sq. ft.
$224,900Active6 beds 2 baths2,210 sq. ft.115 Hayden Street, Buffalo, NY 14210
MLS# B1651389Listed by: WNY METRO ROBERTS REALTY
