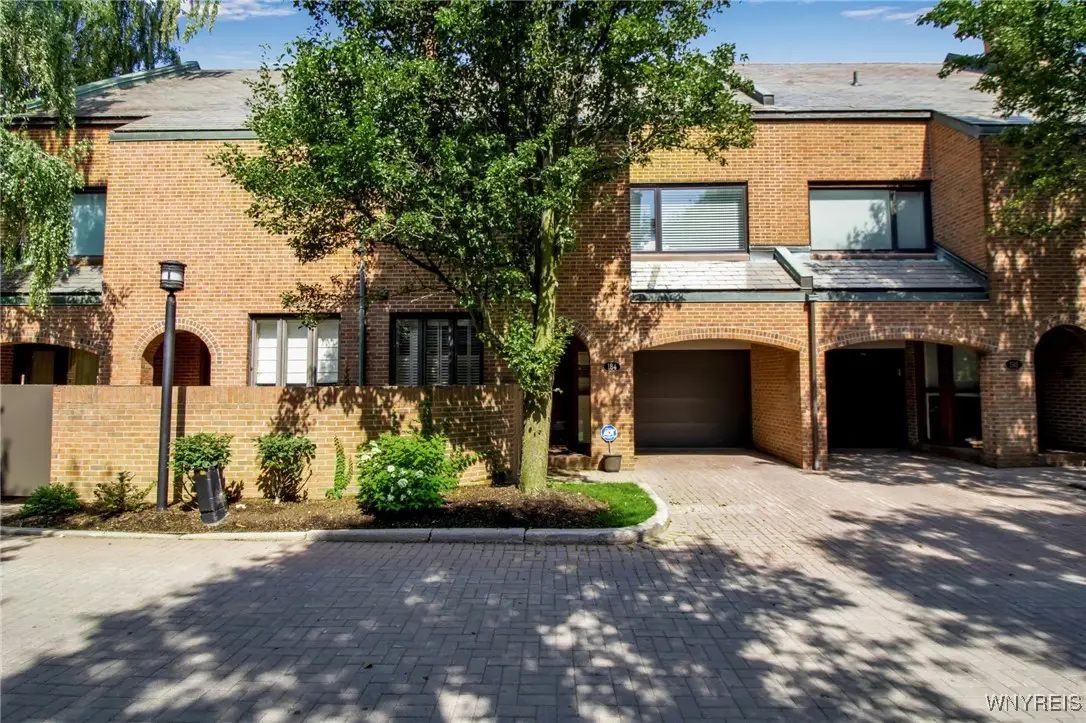140 Rivermist Drive, Buffalo, NY 14202
Local realty services provided by:HUNT Real Estate ERA



140 Rivermist Drive,Buffalo, NY 14202
$1,120,000
- 2 Beds
- 4 Baths
- 2,610 sq. ft.
- Townhouse
- Pending
Listed by:susan d lenahan
Office:mj peterson real estate inc.
MLS#:B1624528
Source:NY_GENRIS
Price summary
- Price:$1,120,000
- Price per sq. ft.:$429.12
- Monthly HOA dues:$775
About this home
Spectacular waterfront living in the incomparable Rivermist community! This incredible unit is a fantastic combination of luxury and function, with exquisite waterfront views throughout. Welcoming entryway offers garage access, ample coat closet, and beautiful updated powder room. Gorgeous chef's kitchen boasts quartz countertops and breakfast bar, Candlelight cabinetry, KitchenAid appliances, and wet bar with wine chiller; opens to spacious living room with cathedral ceiling, gas fireplace and mantle with stacked stone detail, and doors to unmatched wrap-around deck overlooking Lake Erie. Formal dining room is perfect for entertaining, spiral staircase to reading room, and floor to ceiling windows for fabulous natural light. Luxurious primary bedroom stuns with beautiful balcony, walk in closet with custom storage, and spa like en-suite bath with double vanity, jacuzzi tub, and large glass stall shower; walk through to tranquil reading room/office with floor to ceiling windows, vaulted ceiling, and built-in desk. Second bedroom features en-suite bath with spacious vanity and glass stall shower, as well as generous closet. Versatile third floor boasts third bedroom or family room space, with vaulted ceiling, wet bar and built-ins, full bath with stall shower and marble wall tile; enjoy both a splendid upper balcony and expansive additional storage. Additional features include one car attached garage, central vac system, and central air. Location can't be beat, with the quiet repose of lakeside living alongside the many Downtown attractions moments away; great proximity to Medical Campus, theatre district, and more!
Contact an agent
Home facts
- Year built:1988
- Listing Id #:B1624528
- Added:21 day(s) ago
- Updated:August 14, 2025 at 07:26 AM
Rooms and interior
- Bedrooms:2
- Total bathrooms:4
- Full bathrooms:3
- Half bathrooms:1
- Living area:2,610 sq. ft.
Heating and cooling
- Cooling:Central Air
- Heating:Forced Air, Gas
Structure and exterior
- Roof:Asphalt, Shingle
- Year built:1988
- Building area:2,610 sq. ft.
- Lot area:0.03 Acres
Utilities
- Water:Connected, Public, Water Connected
- Sewer:Connected, Sewer Connected
Finances and disclosures
- Price:$1,120,000
- Price per sq. ft.:$429.12
- Tax amount:$11,526
New listings near 140 Rivermist Drive
- New
 $289,900Active3 beds 1 baths1,296 sq. ft.
$289,900Active3 beds 1 baths1,296 sq. ft.30 Nassau Lane, Buffalo, NY 14225
MLS# B1630690Listed by: WNY METRO ROBERTS REALTY - New
 Listed by ERA$279,900Active6 beds 4 baths3,600 sq. ft.
Listed by ERA$279,900Active6 beds 4 baths3,600 sq. ft.2065 S Park Avenue, Buffalo, NY 14220
MLS# B1630705Listed by: HUNT REAL ESTATE CORPORATION - New
 $289,900Active3 beds 1 baths1,388 sq. ft.
$289,900Active3 beds 1 baths1,388 sq. ft.77 Yvette Drive, Buffalo, NY 14227
MLS# R1630644Listed by: DEZ REALTY LLC - New
 $207,000Active4 beds 2 baths2,085 sq. ft.
$207,000Active4 beds 2 baths2,085 sq. ft.247 Columbus Avenue, Buffalo, NY 14220
MLS# B1627435Listed by: TOWNE HOUSING REAL ESTATE - New
 $179,900Active6 beds 2 baths2,332 sq. ft.
$179,900Active6 beds 2 baths2,332 sq. ft.219 Stevenson Street, Buffalo, NY 14210
MLS# B1627438Listed by: TOWNE HOUSING REAL ESTATE - New
 $134,000Active6 beds 2 baths2,492 sq. ft.
$134,000Active6 beds 2 baths2,492 sq. ft.43 Fillmore Avenue, Buffalo, NY 14210
MLS# B1629301Listed by: GURNEY BECKER & BOURNE - New
 Listed by ERA$139,900Active2 beds 1 baths814 sq. ft.
Listed by ERA$139,900Active2 beds 1 baths814 sq. ft.1158 Indian Church Road, Buffalo, NY 14224
MLS# B1629571Listed by: HUNT REAL ESTATE CORPORATION - Open Sun, 11am to 1pmNew
 Listed by ERA$675,000Active2 beds 3 baths2,172 sq. ft.
Listed by ERA$675,000Active2 beds 3 baths2,172 sq. ft.51 Hampton Hill Drive, Buffalo, NY 14221
MLS# B1629684Listed by: HUNT REAL ESTATE CORPORATION - New
 $97,500Active3 beds 1 baths1,270 sq. ft.
$97,500Active3 beds 1 baths1,270 sq. ft.513 High Street, Buffalo, NY 14211
MLS# B1629926Listed by: PIONEER STAR REAL ESTATE INC. - Open Sun, 1 to 3pmNew
 Listed by ERA$219,900Active4 beds 2 baths1,296 sq. ft.
Listed by ERA$219,900Active4 beds 2 baths1,296 sq. ft.66 Kent Avenue, Buffalo, NY 14219
MLS# B1630025Listed by: HUNT REAL ESTATE CORPORATION
