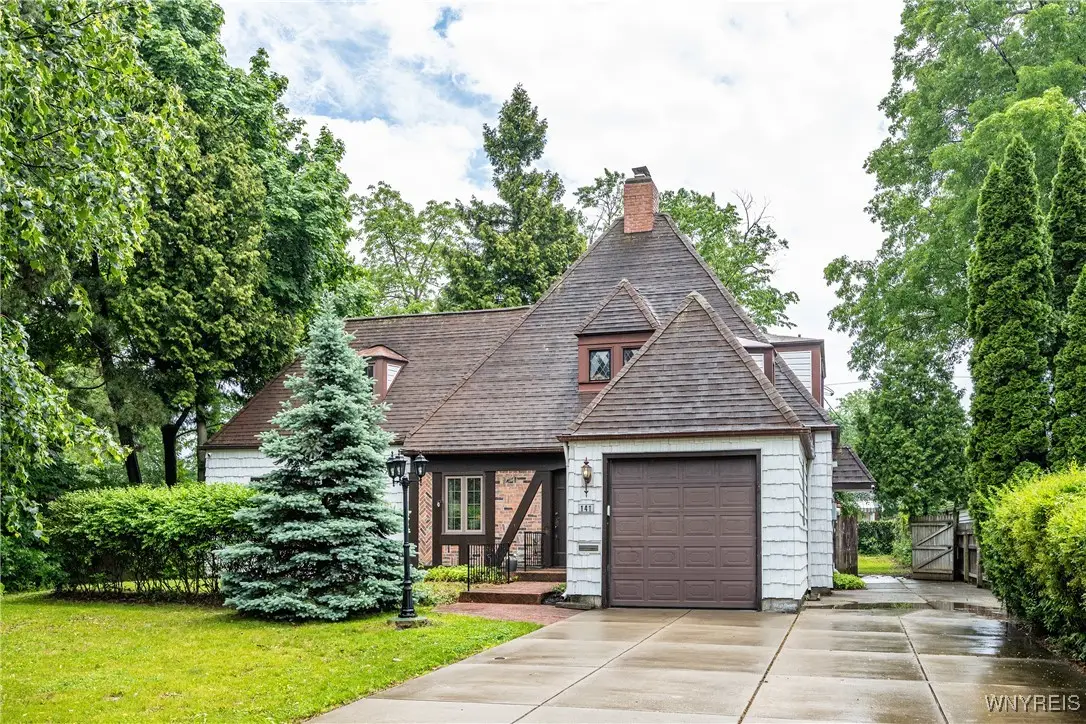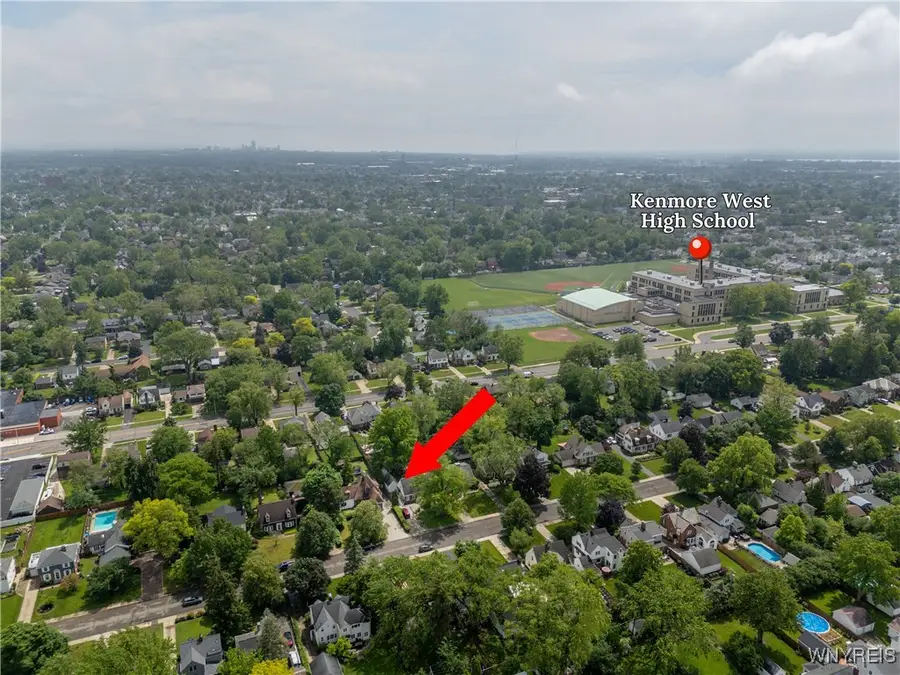141 Woodcrest Boulevard, Buffalo, NY 14223
Local realty services provided by:ERA Team VP Real Estate



141 Woodcrest Boulevard,Buffalo, NY 14223
$379,000
- 3 Beds
- 2 Baths
- 2,144 sq. ft.
- Single family
- Pending
Listed by:gary greco jr
Office:gurney becker & bourne
MLS#:B1613725
Source:NY_GENRIS
Price summary
- Price:$379,000
- Price per sq. ft.:$176.77
About this home
Welcome to this charming 3 bedroom, 2 bathroom home in the Kenmore school district, set on a generously oversized lot that offers room to live, play, and grow. With its distinctive architecture and classic detailing such as hardwood floors, leaded glass windows and natural woodwork, this home is truly one of a kind. The main floor features a spacious and light filled formal living room with brick fireplace, built in shelving, reading nook and walks out to a scenic enclosed porch adorned with French doors. Living room flows seamlessly into the adjacent formal dining room and leads to the well equipped kitchen for ease of entertaining. The first floor also boasts a spacious and updated primary suite with attached bathroom and built in closet. Upstairs, you'll find two especially large extended bedrooms, each with unique architectural features and plenty of room to stretch out or create a home office or studio space. Second full bathroom is also located on this floor offering convenience for the entire household. Backyard is an enormous, fully fenced retreat with composite deck and oversized shed adorned with character of its own. Entire home is equipped with replacement casement windows. Basement has brand new drain tile system with 25 yr transferable warrantee. Attached garage with double wide driveway and central air make this home the complete package. Open house Saturday 6/14 from 11-1PM. Offers to be reviewed Tuesday 6/17 at 5PM.
Contact an agent
Home facts
- Year built:1938
- Listing Id #:B1613725
- Added:64 day(s) ago
- Updated:August 14, 2025 at 07:26 AM
Rooms and interior
- Bedrooms:3
- Total bathrooms:2
- Full bathrooms:2
- Living area:2,144 sq. ft.
Heating and cooling
- Cooling:Central Air
- Heating:Forced Air, Gas
Structure and exterior
- Roof:Asphalt
- Year built:1938
- Building area:2,144 sq. ft.
- Lot area:0.27 Acres
Utilities
- Water:Connected, Public, Water Connected
- Sewer:Connected, Sewer Connected
Finances and disclosures
- Price:$379,000
- Price per sq. ft.:$176.77
- Tax amount:$8,635
New listings near 141 Woodcrest Boulevard
- New
 $289,900Active3 beds 1 baths1,296 sq. ft.
$289,900Active3 beds 1 baths1,296 sq. ft.30 Nassau Lane, Buffalo, NY 14225
MLS# B1630690Listed by: WNY METRO ROBERTS REALTY - New
 Listed by ERA$279,900Active6 beds 4 baths3,600 sq. ft.
Listed by ERA$279,900Active6 beds 4 baths3,600 sq. ft.2065 S Park Avenue, Buffalo, NY 14220
MLS# B1630705Listed by: HUNT REAL ESTATE CORPORATION - New
 $289,900Active3 beds 1 baths1,388 sq. ft.
$289,900Active3 beds 1 baths1,388 sq. ft.77 Yvette Drive, Buffalo, NY 14227
MLS# R1630644Listed by: DEZ REALTY LLC - New
 $207,000Active4 beds 2 baths2,085 sq. ft.
$207,000Active4 beds 2 baths2,085 sq. ft.247 Columbus Avenue, Buffalo, NY 14220
MLS# B1627435Listed by: TOWNE HOUSING REAL ESTATE - New
 $179,900Active6 beds 2 baths2,332 sq. ft.
$179,900Active6 beds 2 baths2,332 sq. ft.219 Stevenson Street, Buffalo, NY 14210
MLS# B1627438Listed by: TOWNE HOUSING REAL ESTATE - New
 $134,000Active6 beds 2 baths2,492 sq. ft.
$134,000Active6 beds 2 baths2,492 sq. ft.43 Fillmore Avenue, Buffalo, NY 14210
MLS# B1629301Listed by: GURNEY BECKER & BOURNE - New
 Listed by ERA$139,900Active2 beds 1 baths814 sq. ft.
Listed by ERA$139,900Active2 beds 1 baths814 sq. ft.1158 Indian Church Road, Buffalo, NY 14224
MLS# B1629571Listed by: HUNT REAL ESTATE CORPORATION - Open Sun, 11am to 1pmNew
 Listed by ERA$675,000Active2 beds 3 baths2,172 sq. ft.
Listed by ERA$675,000Active2 beds 3 baths2,172 sq. ft.51 Hampton Hill Drive, Buffalo, NY 14221
MLS# B1629684Listed by: HUNT REAL ESTATE CORPORATION - New
 $97,500Active3 beds 1 baths1,270 sq. ft.
$97,500Active3 beds 1 baths1,270 sq. ft.513 High Street, Buffalo, NY 14211
MLS# B1629926Listed by: PIONEER STAR REAL ESTATE INC. - Open Sun, 1 to 3pmNew
 Listed by ERA$219,900Active4 beds 2 baths1,296 sq. ft.
Listed by ERA$219,900Active4 beds 2 baths1,296 sq. ft.66 Kent Avenue, Buffalo, NY 14219
MLS# B1630025Listed by: HUNT REAL ESTATE CORPORATION
