144 Boxelder Lane, Buffalo, NY 14228
Local realty services provided by:ERA Team VP Real Estate
Listed by:john santora iii
Office:keller williams realty wny
MLS#:B1633633
Source:NY_GENRIS
Price summary
- Price:$659,900
- Price per sq. ft.:$253.81
About this home
The Key To Your Dream Home is here at this 2018 Colonial Style Home built by Marrano. Located in the Evergreens Development & conveniently located to all your shopping, dining & thruway access. This Home has Modern Upgrades & Amenities to enjoy Throughout and shows like a New Model Home!Enjoy New Construction without the wait along w/ a New Salt Water LED Pool & Backyard Oasis.Stunning Curb appeal feat; X-Wide Concrete driveway, Covered Porch Entry, Stone & Vinyl Front, Oversized Pella Windows, Arch Shingle Roof & Prof Landscaping surround w/sprinkler system.Upon Entry you'll notice the 9 ft ceilings, 2Story Foyer & Chandelier, Wide Plank Hardwood Floors & accommodating floor plan perfect for all your entertaining needs.Formal Front Dining Room can be used for Living Room if needed & use your Oversized Sunroom for a large Dining Table instead. Chef's DREAM Kitchen highlights; Custom Cabinetry, SS Jenn Air Appliances, Quartz Countertops w/Large Island w/wine fridge & microwave built in. OPEN CONCEPT Kitchen leads to the back Sunroom & Living Room facing the backyard w/ walls of windows flooding the home w/ natural light. Cozy & Comfortable Living Room w/ New Carpet, In Ceiling Speakers & Modern Gas Fireplace to warm up to. 1/2 Bath along w/ Mudroom complete the 1'st Floor. Spacious Primary Bedroom has a connected Den/Office & oversized California Closet or make it a dbl walk in closet. Primary has a High End Spa Bath w/ Rain Shower & Body Sprayer, Subway Tile, Marble Vanity, Heated Floor & Bidet toilet. Three Bedrooms w/plenty of closet space share hallway full bath w/quartz countertops & tile shower/tub. Conveniently located 2'nd floor laundry at the top landing complete the second floor. 220 Line for Level2 EV Charger in Garage along w/ Hot/Cold Water & Floor Drain. Lower Level has endless possibilities w/plumbed in Full bath , E-Gress window and 8 Ft Ceilings. BACKYARD OASIS has New Low Maintenance In-Ground Salt Water Heated Pool, Stamped concrete patio, Power Retractable Awning, Natural Gas Line for cooking, Outdoor Speakers, 2018 Hot Tub, 2019 Shed & 2019 Fully Fenced Yard. A MUST SEE TO APPRECIATE! Prof Measured 2600 Sqft. OPEN HOUSE 8/30 SAT 12-2pm
Contact an agent
Home facts
- Year built:2018
- Listing ID #:B1633633
- Added:53 day(s) ago
- Updated:October 21, 2025 at 07:30 AM
Rooms and interior
- Bedrooms:4
- Total bathrooms:3
- Full bathrooms:2
- Half bathrooms:1
- Living area:2,600 sq. ft.
Heating and cooling
- Cooling:Central Air
- Heating:Forced Air, Gas, Radiant Floor
Structure and exterior
- Roof:Shingle
- Year built:2018
- Building area:2,600 sq. ft.
- Lot area:0.18 Acres
Schools
- High school:Sweet Home Senior High
- Middle school:Sweet Home Middle
- Elementary school:Glendale Elementary
Utilities
- Water:Connected, Public, Water Connected
- Sewer:Connected, Sewer Connected
Finances and disclosures
- Price:$659,900
- Price per sq. ft.:$253.81
- Tax amount:$10,872
New listings near 144 Boxelder Lane
- New
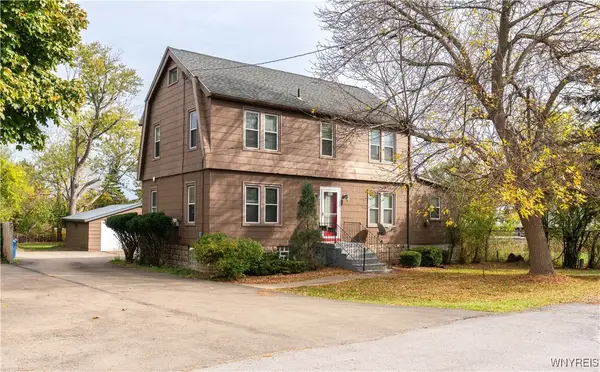 $249,900Active5 beds 2 baths1,822 sq. ft.
$249,900Active5 beds 2 baths1,822 sq. ft.302 S Forest Road, Buffalo, NY 14221
MLS# B1644661Listed by: CHUBB-AUBREY LEONARD REAL ESTATE - New
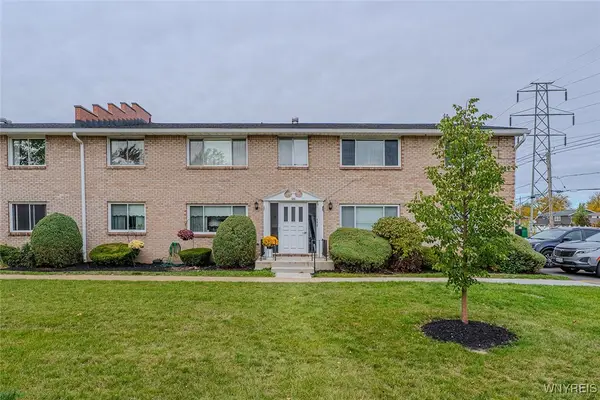 $149,000Active2 beds 1 baths1,078 sq. ft.
$149,000Active2 beds 1 baths1,078 sq. ft.135 Old Lyme Drive #4, Buffalo, NY 14221
MLS# B1645490Listed by: MJ PETERSON REAL ESTATE INC. - New
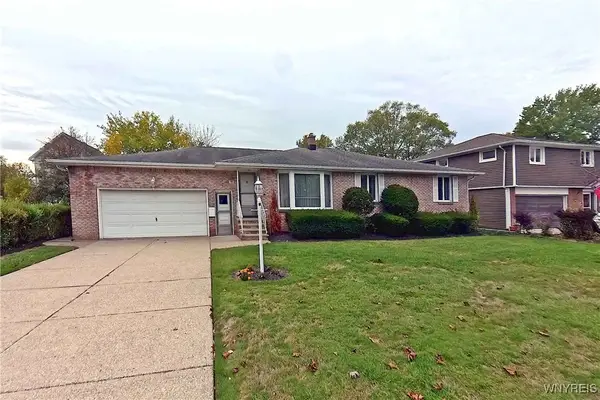 $349,900Active3 beds 3 baths2,100 sq. ft.
$349,900Active3 beds 3 baths2,100 sq. ft.30 Fairways Boulevard, Buffalo, NY 14221
MLS# B1645968Listed by: MJ PETERSON REAL ESTATE INC. - New
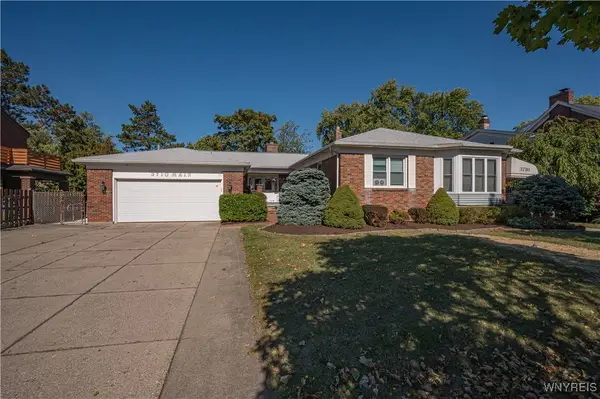 $499,777Active5 beds 5 baths2,813 sq. ft.
$499,777Active5 beds 5 baths2,813 sq. ft.3710 Main Street, Buffalo, NY 14226
MLS# B1646093Listed by: HOWARD HANNA WNY INC. - New
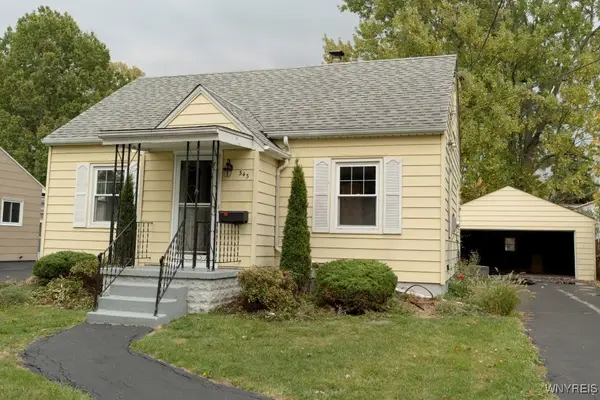 $239,900Active3 beds 1 baths1,067 sq. ft.
$239,900Active3 beds 1 baths1,067 sq. ft.343 Ivyhurst Road N, Buffalo, NY 14226
MLS# B1645235Listed by: CHUBB-AUBREY LEONARD REAL ESTATE - New
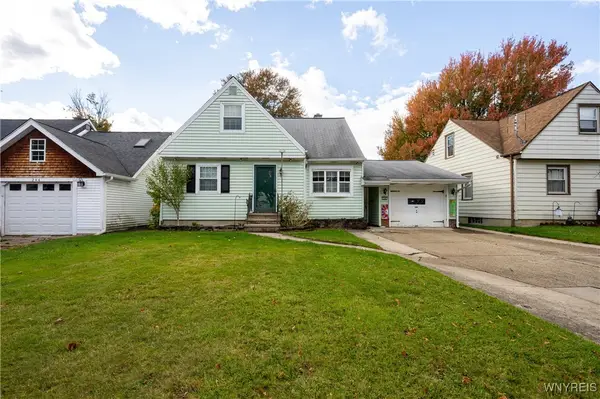 $229,900Active3 beds 1 baths1,309 sq. ft.
$229,900Active3 beds 1 baths1,309 sq. ft.248 Kirkwood Drive, Buffalo, NY 14224
MLS# B1645931Listed by: WNY METRO ROBERTS REALTY - Open Thu, 4 to 6pmNew
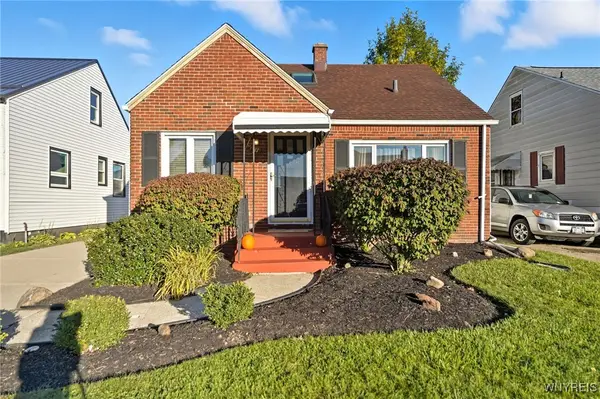 $249,900Active3 beds 2 baths1,305 sq. ft.
$249,900Active3 beds 2 baths1,305 sq. ft.41 Louvaine Drive, Buffalo, NY 14223
MLS# B1646036Listed by: KELLER WILLIAMS REALTY WNY - New
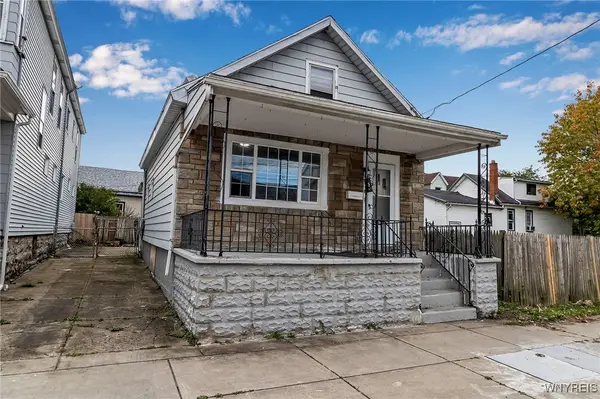 $140,000Active3 beds 1 baths1,324 sq. ft.
$140,000Active3 beds 1 baths1,324 sq. ft.468 Plymouth Avenue, Buffalo, NY 14213
MLS# B1645494Listed by: ICONIC REAL ESTATE - New
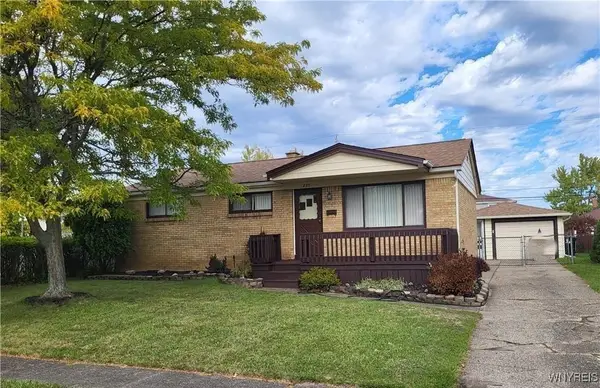 $229,000Active3 beds 2 baths1,040 sq. ft.
$229,000Active3 beds 2 baths1,040 sq. ft.235 Heath Terrace, Buffalo, NY 14223
MLS# B1645834Listed by: CENTURY 21 NORTH EAST - New
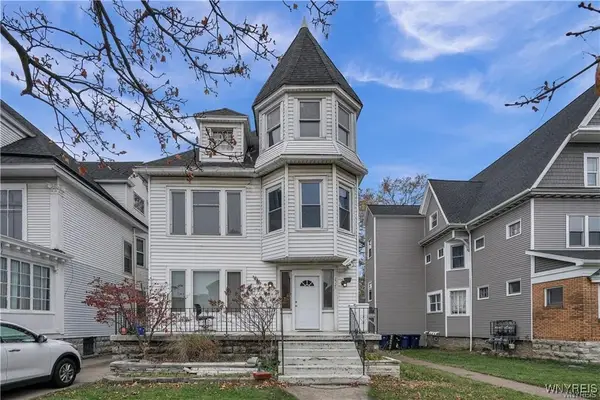 $2,000Active3 beds -- baths4,500 sq. ft.
$2,000Active3 beds -- baths4,500 sq. ft.2528 Main Street, Buffalo, NY 14214
MLS# B1645649Listed by: MOOTRY MURPHY & BURGIN REALTY GROUP LLC
