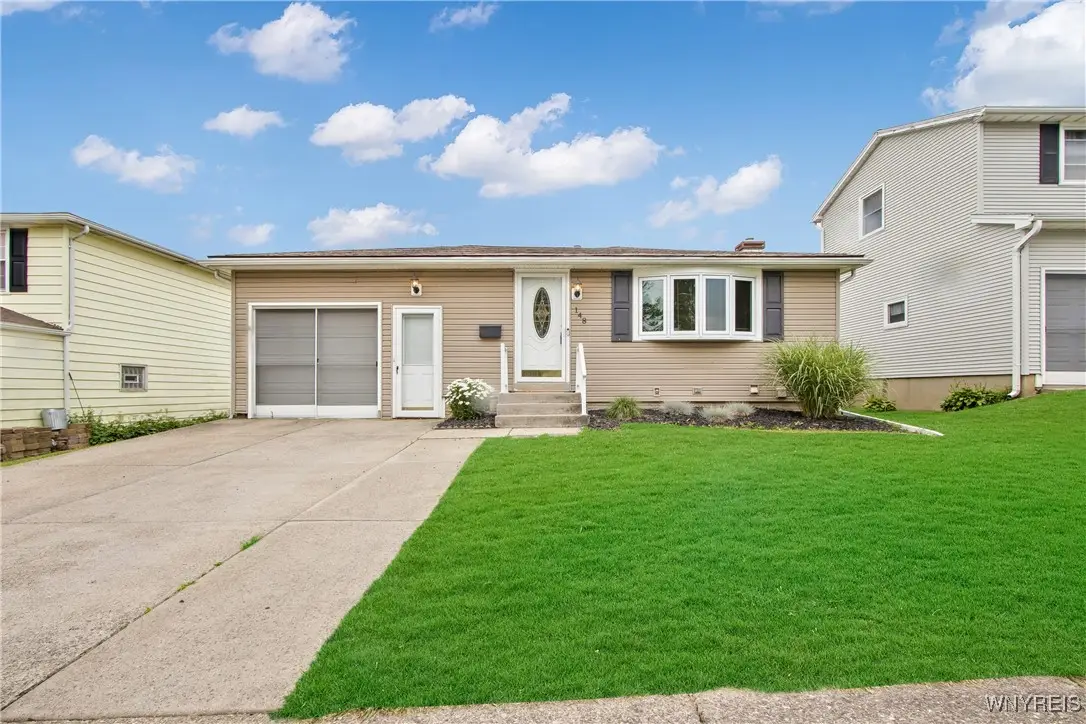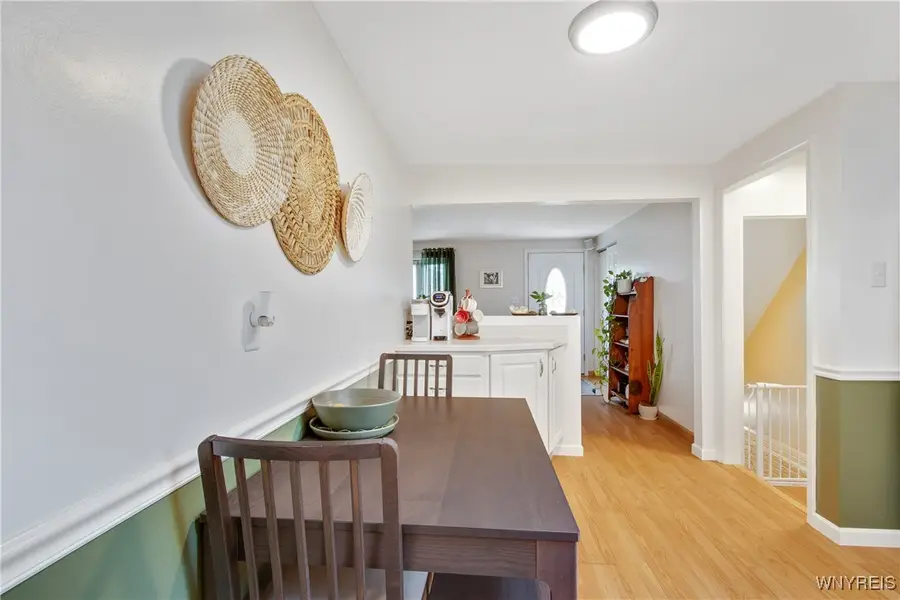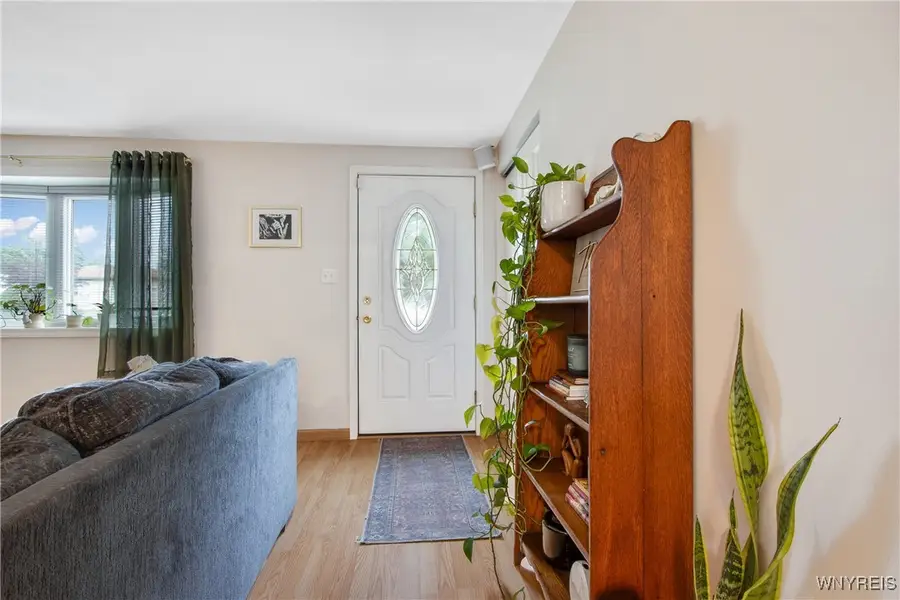148 Brentwood Drive, Buffalo, NY 14227
Local realty services provided by:ERA Team VP Real Estate



148 Brentwood Drive,Buffalo, NY 14227
$250,000
- 3 Beds
- 2 Baths
- 960 sq. ft.
- Single family
- Pending
Listed by:steven m martin
Office:howard hanna wny inc.
MLS#:B1617030
Source:NY_GENRIS
Price summary
- Price:$250,000
- Price per sq. ft.:$260.42
About this home
Welcome to this beautifully updated and maintained home in South Cheektowaga (Depew School system) . Gorgeous kitchen features white cabinets with plenty of counter and storage space, ceramic backsplash and skylight. Modern bathroom features wainscoting and linen closet. Living room has a lovely bay window . The main floor has been renovated with laminate flooring, updated windows, 6 panel doors and modern lighting fixtures. The partially finished basement boasts a recreation room with a gas fireplace, bar room, 1/2 bathroom and a workshop/utility room. Central air conditioning provides comfort on those hot days. The attached and finished 1.5 car garage has a double wide driveway, front screen and rear sliding glass door to a concrete patio that is perfect for entertaining or a private BBQ. The fully fenced yard also features a storage shed with electric service. This one is in absolute move in condition. Sellers request an offer deadline of 7-1-25 at noon.
Contact an agent
Home facts
- Year built:1962
- Listing Id #:B1617030
- Added:52 day(s) ago
- Updated:August 14, 2025 at 07:26 AM
Rooms and interior
- Bedrooms:3
- Total bathrooms:2
- Full bathrooms:1
- Half bathrooms:1
- Living area:960 sq. ft.
Heating and cooling
- Cooling:Central Air
- Heating:Forced Air, Gas
Structure and exterior
- Roof:Shingle
- Year built:1962
- Building area:960 sq. ft.
- Lot area:0.14 Acres
Utilities
- Water:Connected, Public, Water Connected
- Sewer:Connected, Sewer Connected
Finances and disclosures
- Price:$250,000
- Price per sq. ft.:$260.42
- Tax amount:$6,755
New listings near 148 Brentwood Drive
- New
 $289,900Active3 beds 1 baths1,296 sq. ft.
$289,900Active3 beds 1 baths1,296 sq. ft.30 Nassau Lane, Buffalo, NY 14225
MLS# B1630690Listed by: WNY METRO ROBERTS REALTY - New
 Listed by ERA$279,900Active6 beds 4 baths3,600 sq. ft.
Listed by ERA$279,900Active6 beds 4 baths3,600 sq. ft.2065 S Park Avenue, Buffalo, NY 14220
MLS# B1630705Listed by: HUNT REAL ESTATE CORPORATION - New
 $289,900Active3 beds 1 baths1,388 sq. ft.
$289,900Active3 beds 1 baths1,388 sq. ft.77 Yvette Drive, Buffalo, NY 14227
MLS# R1630644Listed by: DEZ REALTY LLC - New
 $207,000Active4 beds 2 baths2,085 sq. ft.
$207,000Active4 beds 2 baths2,085 sq. ft.247 Columbus Avenue, Buffalo, NY 14220
MLS# B1627435Listed by: TOWNE HOUSING REAL ESTATE - New
 $179,900Active6 beds 2 baths2,332 sq. ft.
$179,900Active6 beds 2 baths2,332 sq. ft.219 Stevenson Street, Buffalo, NY 14210
MLS# B1627438Listed by: TOWNE HOUSING REAL ESTATE - New
 $134,000Active6 beds 2 baths2,492 sq. ft.
$134,000Active6 beds 2 baths2,492 sq. ft.43 Fillmore Avenue, Buffalo, NY 14210
MLS# B1629301Listed by: GURNEY BECKER & BOURNE - New
 Listed by ERA$139,900Active2 beds 1 baths814 sq. ft.
Listed by ERA$139,900Active2 beds 1 baths814 sq. ft.1158 Indian Church Road, Buffalo, NY 14224
MLS# B1629571Listed by: HUNT REAL ESTATE CORPORATION - Open Sun, 11am to 1pmNew
 Listed by ERA$675,000Active2 beds 3 baths2,172 sq. ft.
Listed by ERA$675,000Active2 beds 3 baths2,172 sq. ft.51 Hampton Hill Drive, Buffalo, NY 14221
MLS# B1629684Listed by: HUNT REAL ESTATE CORPORATION - New
 $97,500Active3 beds 1 baths1,270 sq. ft.
$97,500Active3 beds 1 baths1,270 sq. ft.513 High Street, Buffalo, NY 14211
MLS# B1629926Listed by: PIONEER STAR REAL ESTATE INC. - Open Sun, 1 to 3pmNew
 Listed by ERA$219,900Active4 beds 2 baths1,296 sq. ft.
Listed by ERA$219,900Active4 beds 2 baths1,296 sq. ft.66 Kent Avenue, Buffalo, NY 14219
MLS# B1630025Listed by: HUNT REAL ESTATE CORPORATION
