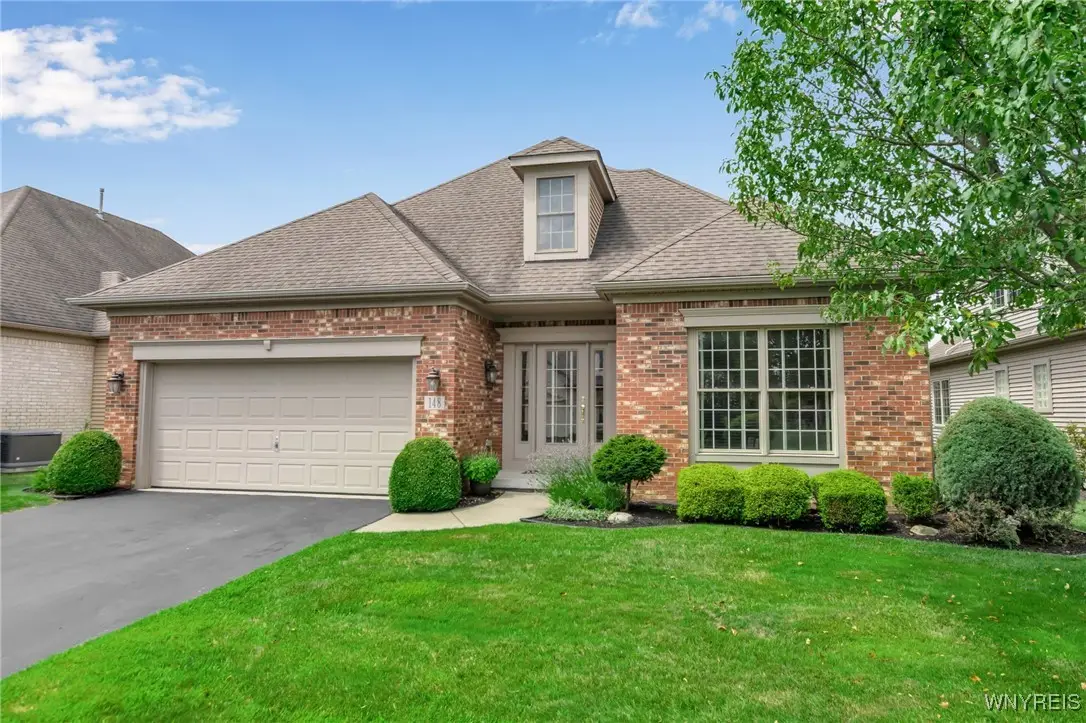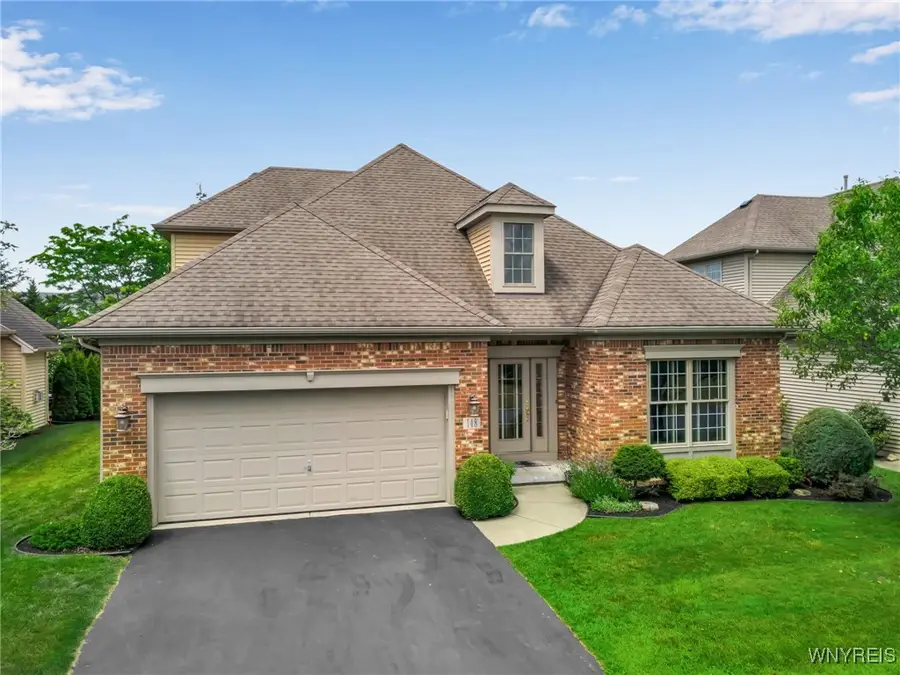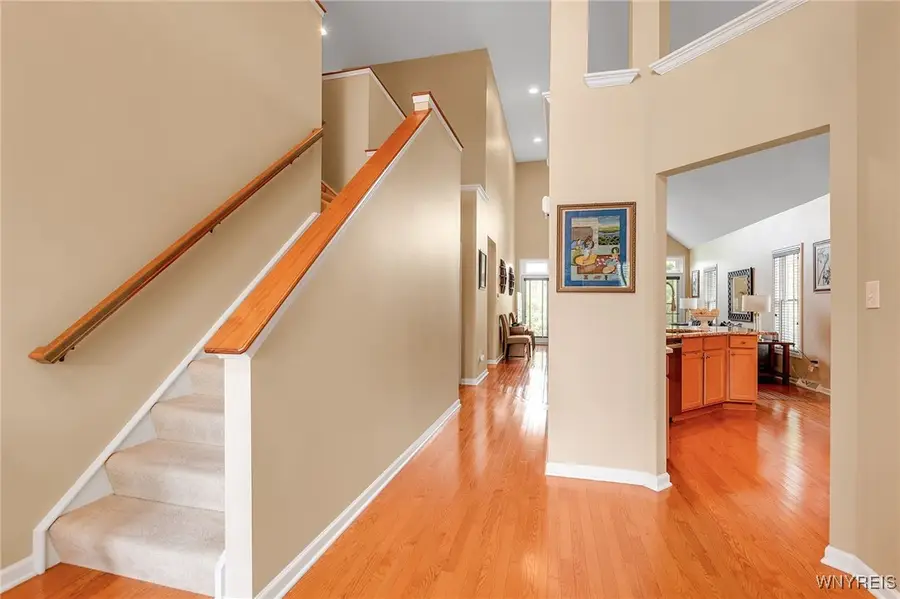148 Haverford Lane, Buffalo, NY 14221
Local realty services provided by:ERA Team VP Real Estate



Listed by:
- beth h klipfelhunt real estate corporation
MLS#:B1625959
Source:NY_GENRIS
Price summary
- Price:$589,900
- Price per sq. ft.:$186.44
- Monthly HOA dues:$275
About this home
This lovely, beautifully updated, and maintained patio home with condo status (lower taxes) is a true find !! The cathedral ceiling in the great room adds light and charm - Hardwood floors on the entire first floor - Separate dining room/multi purpose room gives charm and options - The fully applianced granite kitchen was opened up adding light and a great flow to the first floor - faucet, sink, backsplash, cooktop, walloven, smart microwave/oven, refrigerator, and dishwasher new in 2024 - First floor primary en suite is a dream with sitting area, built in California Closet, and bath with separate tub & shower and granite counters - Upstairs has a loft area presently used as office space, as well as 2 bedrooms and a full bath updated with a granite counter top - Basement is complete with an egress window, large recreation room with a gorgeous full bar and keg refrigerator and dishwasher PLUS a separate media room complete with screen, projector & speakers - Patio area with landscaping offers complete privacy- Extra storage in the floored attic - charging station in garage - Walk to shopping - Williamsville schools - Too much to mention - Don’t miss this wonderful opportunity ! see also B1625959.
Contact an agent
Home facts
- Year built:2004
- Listing Id #:B1625959
- Added:17 day(s) ago
- Updated:August 15, 2025 at 07:30 AM
Rooms and interior
- Bedrooms:3
- Total bathrooms:3
- Full bathrooms:2
- Half bathrooms:1
- Living area:3,164 sq. ft.
Heating and cooling
- Cooling:Central Air
- Heating:Forced Air, Gas
Structure and exterior
- Year built:2004
- Building area:3,164 sq. ft.
- Lot area:0.14 Acres
Schools
- High school:Williamsville East High
- Middle school:Transit Middle
- Elementary school:Maple East Elementary
Utilities
- Water:Connected, Public, Water Connected
- Sewer:Connected, Sewer Connected
Finances and disclosures
- Price:$589,900
- Price per sq. ft.:$186.44
- Tax amount:$4,906
New listings near 148 Haverford Lane
- New
 $289,900Active3 beds 1 baths1,296 sq. ft.
$289,900Active3 beds 1 baths1,296 sq. ft.30 Nassau Lane, Buffalo, NY 14225
MLS# B1630690Listed by: WNY METRO ROBERTS REALTY - New
 Listed by ERA$279,900Active6 beds 4 baths3,600 sq. ft.
Listed by ERA$279,900Active6 beds 4 baths3,600 sq. ft.2065 S Park Avenue, Buffalo, NY 14220
MLS# B1630705Listed by: HUNT REAL ESTATE CORPORATION - New
 $289,900Active3 beds 1 baths1,388 sq. ft.
$289,900Active3 beds 1 baths1,388 sq. ft.77 Yvette Drive, Buffalo, NY 14227
MLS# R1630644Listed by: DEZ REALTY LLC - New
 $207,000Active4 beds 2 baths2,085 sq. ft.
$207,000Active4 beds 2 baths2,085 sq. ft.247 Columbus Avenue, Buffalo, NY 14220
MLS# B1627435Listed by: TOWNE HOUSING REAL ESTATE - New
 $179,900Active6 beds 2 baths2,332 sq. ft.
$179,900Active6 beds 2 baths2,332 sq. ft.219 Stevenson Street, Buffalo, NY 14210
MLS# B1627438Listed by: TOWNE HOUSING REAL ESTATE - New
 $134,000Active6 beds 2 baths2,492 sq. ft.
$134,000Active6 beds 2 baths2,492 sq. ft.43 Fillmore Avenue, Buffalo, NY 14210
MLS# B1629301Listed by: GURNEY BECKER & BOURNE - New
 Listed by ERA$139,900Active2 beds 1 baths814 sq. ft.
Listed by ERA$139,900Active2 beds 1 baths814 sq. ft.1158 Indian Church Road, Buffalo, NY 14224
MLS# B1629571Listed by: HUNT REAL ESTATE CORPORATION - Open Sun, 11am to 1pmNew
 Listed by ERA$675,000Active2 beds 3 baths2,172 sq. ft.
Listed by ERA$675,000Active2 beds 3 baths2,172 sq. ft.51 Hampton Hill Drive, Buffalo, NY 14221
MLS# B1629684Listed by: HUNT REAL ESTATE CORPORATION - New
 $97,500Active3 beds 1 baths1,270 sq. ft.
$97,500Active3 beds 1 baths1,270 sq. ft.513 High Street, Buffalo, NY 14211
MLS# B1629926Listed by: PIONEER STAR REAL ESTATE INC. - Open Sun, 1 to 3pmNew
 Listed by ERA$219,900Active4 beds 2 baths1,296 sq. ft.
Listed by ERA$219,900Active4 beds 2 baths1,296 sq. ft.66 Kent Avenue, Buffalo, NY 14219
MLS# B1630025Listed by: HUNT REAL ESTATE CORPORATION
