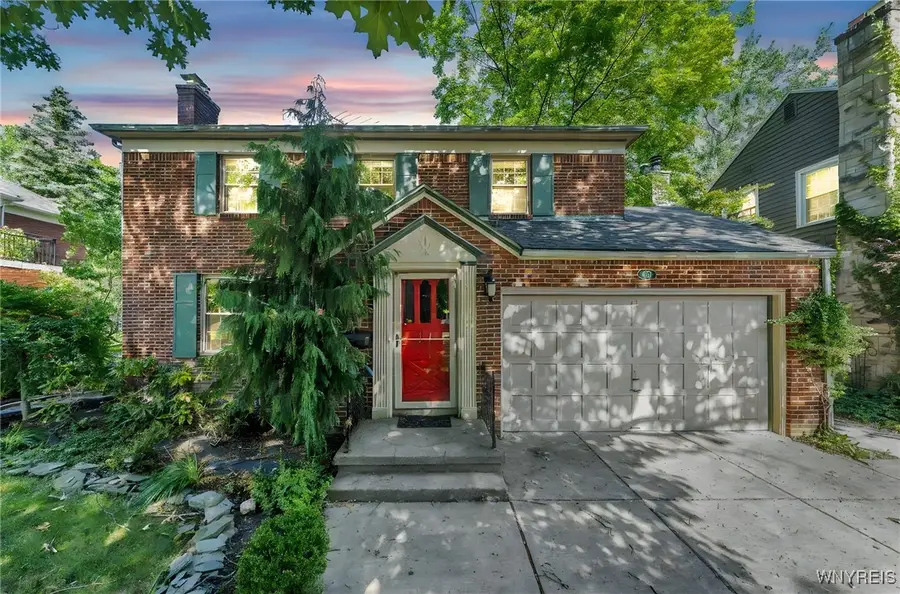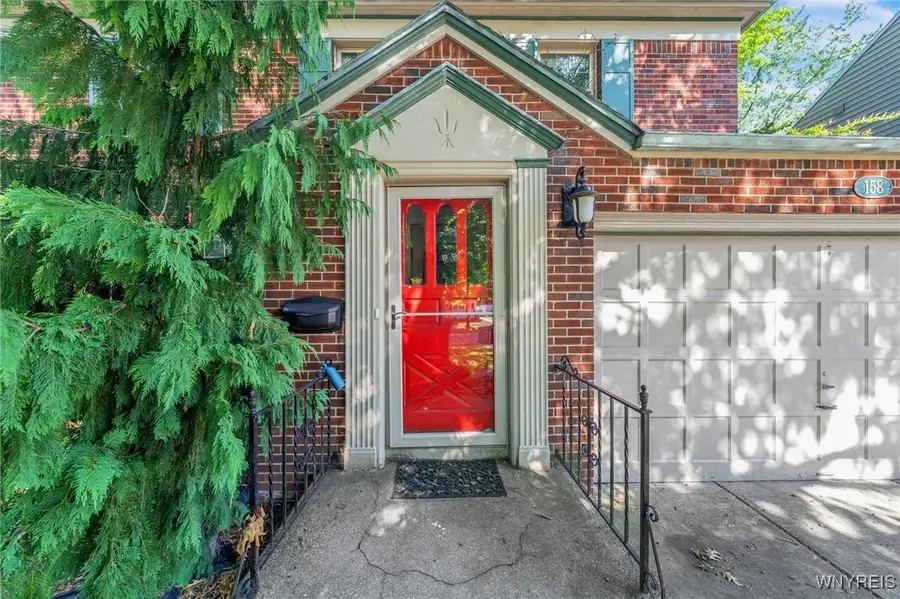158 Darwin Drive, Buffalo, NY 14226
Local realty services provided by:HUNT Real Estate ERA



Listed by:andrea l griebner
Office:howard hanna wny inc.
MLS#:B1622898
Source:NY_GENRIS
Price summary
- Price:$389,900
- Price per sq. ft.:$212.48
About this home
Located on one of Snyder's premier Streets, this charming 3 bedroom, 1.5 bath home offers exceptional living space and timeless character. Step through the entry foyer into a bright and inviting living room, featuring hardwood floors, built-in bookcases, and a cozy wood-burning fireplace. The formal dining room is generously sized-perfect for hosting gatherings of any size. A Stunning rear addition floods the home with natural light and includes the second gas fireplace, a wall of built-ins, and view of the fenced-in, private yard. The kitchen, just off the dining room, offers direct access to a fully enclosed patio-ideal for morning coffee or evening relaxation. Upstairs you'll find three spacious bedrooms, including a primary bedroom with access to a large private balcony overlooking the tranquil yard. Recent updates include a Lennox Furnace, 40-gallon Hot water tank, and 100-amp electrical service. A full basement and a two-car garage add to the home's appeal. Square footage differs from tax records. Appraiser sketch is attached. Showings will begin Thursday, July 17, 2025. Offers are due by Tuesday, July 22 at 3:00pm. Easy to show-schedule your tour today.
Contact an agent
Home facts
- Year built:1941
- Listing Id #:B1622898
- Added:29 day(s) ago
- Updated:August 14, 2025 at 07:26 AM
Rooms and interior
- Bedrooms:3
- Total bathrooms:2
- Full bathrooms:1
- Half bathrooms:1
- Living area:1,835 sq. ft.
Heating and cooling
- Cooling:Central Air
- Heating:Forced Air, Gas
Structure and exterior
- Roof:Asphalt
- Year built:1941
- Building area:1,835 sq. ft.
- Lot area:0.17 Acres
Schools
- High school:Amherst Central High
- Middle school:Amherst Middle
- Elementary school:Smallwood Drive
Utilities
- Water:Connected, Public, Water Connected
- Sewer:Connected, Sewer Connected
Finances and disclosures
- Price:$389,900
- Price per sq. ft.:$212.48
- Tax amount:$8,364
New listings near 158 Darwin Drive
- New
 $289,900Active3 beds 1 baths1,296 sq. ft.
$289,900Active3 beds 1 baths1,296 sq. ft.30 Nassau Lane, Buffalo, NY 14225
MLS# B1630690Listed by: WNY METRO ROBERTS REALTY - New
 Listed by ERA$279,900Active6 beds 4 baths3,600 sq. ft.
Listed by ERA$279,900Active6 beds 4 baths3,600 sq. ft.2065 S Park Avenue, Buffalo, NY 14220
MLS# B1630705Listed by: HUNT REAL ESTATE CORPORATION - New
 $289,900Active3 beds 1 baths1,388 sq. ft.
$289,900Active3 beds 1 baths1,388 sq. ft.77 Yvette Drive, Buffalo, NY 14227
MLS# R1630644Listed by: DEZ REALTY LLC - New
 $207,000Active4 beds 2 baths2,085 sq. ft.
$207,000Active4 beds 2 baths2,085 sq. ft.247 Columbus Avenue, Buffalo, NY 14220
MLS# B1627435Listed by: TOWNE HOUSING REAL ESTATE - New
 $179,900Active6 beds 2 baths2,332 sq. ft.
$179,900Active6 beds 2 baths2,332 sq. ft.219 Stevenson Street, Buffalo, NY 14210
MLS# B1627438Listed by: TOWNE HOUSING REAL ESTATE - New
 $134,000Active6 beds 2 baths2,492 sq. ft.
$134,000Active6 beds 2 baths2,492 sq. ft.43 Fillmore Avenue, Buffalo, NY 14210
MLS# B1629301Listed by: GURNEY BECKER & BOURNE - New
 Listed by ERA$139,900Active2 beds 1 baths814 sq. ft.
Listed by ERA$139,900Active2 beds 1 baths814 sq. ft.1158 Indian Church Road, Buffalo, NY 14224
MLS# B1629571Listed by: HUNT REAL ESTATE CORPORATION - Open Sun, 11am to 1pmNew
 Listed by ERA$675,000Active2 beds 3 baths2,172 sq. ft.
Listed by ERA$675,000Active2 beds 3 baths2,172 sq. ft.51 Hampton Hill Drive, Buffalo, NY 14221
MLS# B1629684Listed by: HUNT REAL ESTATE CORPORATION - New
 $97,500Active3 beds 1 baths1,270 sq. ft.
$97,500Active3 beds 1 baths1,270 sq. ft.513 High Street, Buffalo, NY 14211
MLS# B1629926Listed by: PIONEER STAR REAL ESTATE INC. - Open Sun, 1 to 3pmNew
 Listed by ERA$219,900Active4 beds 2 baths1,296 sq. ft.
Listed by ERA$219,900Active4 beds 2 baths1,296 sq. ft.66 Kent Avenue, Buffalo, NY 14219
MLS# B1630025Listed by: HUNT REAL ESTATE CORPORATION
