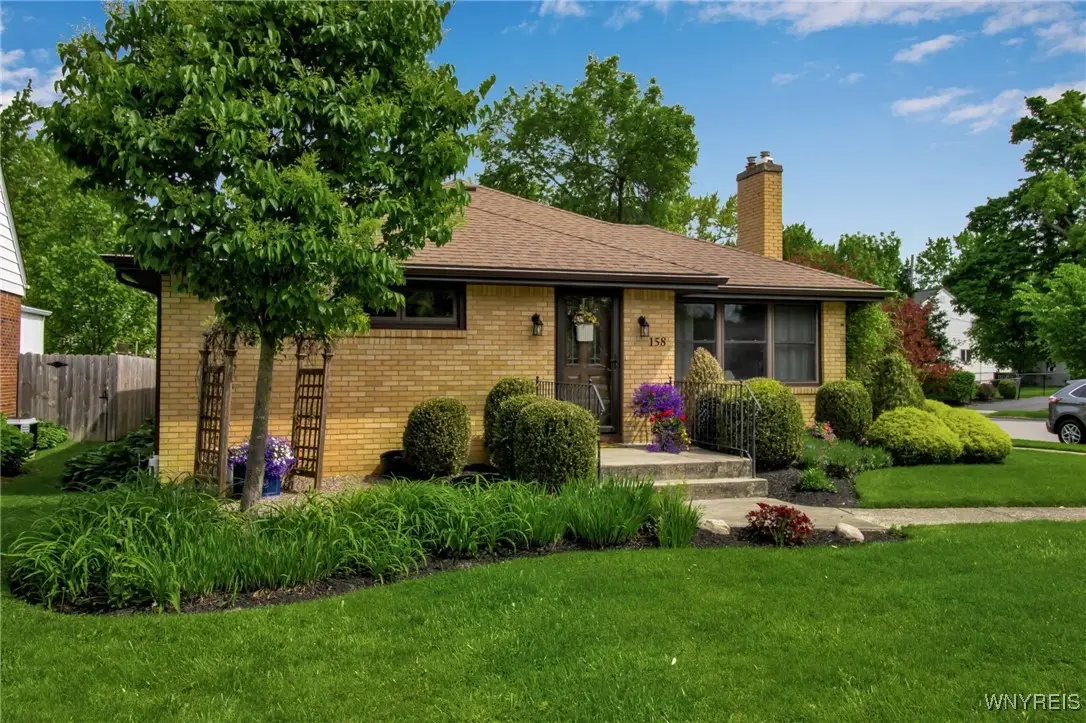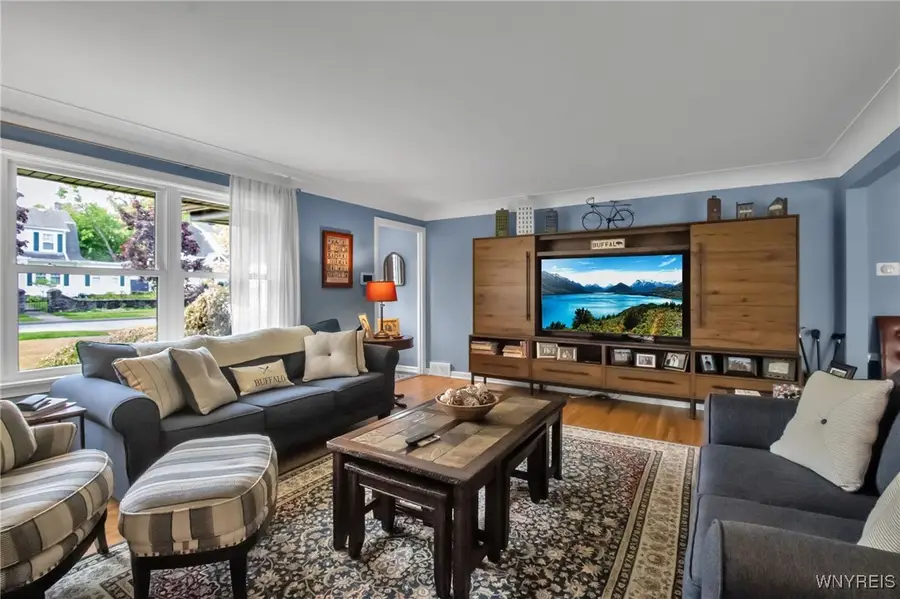158 Kings Highway, Buffalo, NY 14226
Local realty services provided by:HUNT Real Estate ERA



158 Kings Highway,Buffalo, NY 14226
$424,900
- 3 Beds
- 2 Baths
- 1,553 sq. ft.
- Single family
- Pending
Listed by:carol a esposito
Office:howard hanna wny inc
MLS#:B1608570
Source:NY_GENRIS
Price summary
- Price:$424,900
- Price per sq. ft.:$273.6
About this home
Welcome to this move-in-ready all brick 3-bedroom, 1.5-bath ranch on a lovely lot with lush landscaping and beautiful gardens. The home has been thoughtfully updated with modern finishes and an open-concept layout perfect for today’s lifestyle. Gleaming refinished hardwood floors throughout the home. The stunning kitchen, fully renovated, is a true centerpiece, featuring granite countertops, a breakfast bar, stainless steel appliances, a subway tile backsplash, sleek cabinetry with rollouts, a pantry, recessed lighting, and a designer exhaust fan that adds a touch of modern flair. The living room features a gas fireplace, and both the living room and dining rooms feature custom molding and lovely windows. Both bathrooms have been stylishly upgraded. The home also boasts several updates for comfort and efficiency. Several newer windows for added energy efficiency. Newer Furn & AC, HWT 2020, Roof 2021, Leaf guards, new sump pump, new exterior doors and storm doors, and the entire interior repainted in beautiful peaceful tones! Fully fenced and professionally landscaped backyard with a stone paver patio and additional stone sitting area are ideal for relaxing or entertaining. Downstairs, the basement is the footprint of the home and offers endless possibilities, create a home gym, rec room, workshop, or expansive storage area. 2.5 car attached sideload garage with a double wide concrete driveway. This home blends timeless charm with thoughtful upgrades and features beautiful natural light throughout! Super location near all conveniences of day to day living and commute. Highly rated Smallwood elementary school! Offers due, Tuesday June 3rd at 1PM.
Contact an agent
Home facts
- Year built:1953
- Listing Id #:B1608570
- Added:77 day(s) ago
- Updated:August 14, 2025 at 07:26 AM
Rooms and interior
- Bedrooms:3
- Total bathrooms:2
- Full bathrooms:1
- Half bathrooms:1
- Living area:1,553 sq. ft.
Heating and cooling
- Cooling:Central Air
- Heating:Forced Air, Gas
Structure and exterior
- Roof:Asphalt
- Year built:1953
- Building area:1,553 sq. ft.
- Lot area:0.2 Acres
Schools
- High school:Amherst Central High
- Middle school:Amherst Middle
- Elementary school:Smallwood Drive
Utilities
- Water:Connected, Public, Water Connected
- Sewer:Connected, Sewer Connected
Finances and disclosures
- Price:$424,900
- Price per sq. ft.:$273.6
- Tax amount:$5,980
New listings near 158 Kings Highway
- New
 $289,900Active3 beds 1 baths1,296 sq. ft.
$289,900Active3 beds 1 baths1,296 sq. ft.30 Nassau Lane, Buffalo, NY 14225
MLS# B1630690Listed by: WNY METRO ROBERTS REALTY - New
 Listed by ERA$279,900Active6 beds 4 baths3,600 sq. ft.
Listed by ERA$279,900Active6 beds 4 baths3,600 sq. ft.2065 S Park Avenue, Buffalo, NY 14220
MLS# B1630705Listed by: HUNT REAL ESTATE CORPORATION - New
 $289,900Active3 beds 1 baths1,388 sq. ft.
$289,900Active3 beds 1 baths1,388 sq. ft.77 Yvette Drive, Buffalo, NY 14227
MLS# R1630644Listed by: DEZ REALTY LLC - New
 $207,000Active4 beds 2 baths2,085 sq. ft.
$207,000Active4 beds 2 baths2,085 sq. ft.247 Columbus Avenue, Buffalo, NY 14220
MLS# B1627435Listed by: TOWNE HOUSING REAL ESTATE - New
 $179,900Active6 beds 2 baths2,332 sq. ft.
$179,900Active6 beds 2 baths2,332 sq. ft.219 Stevenson Street, Buffalo, NY 14210
MLS# B1627438Listed by: TOWNE HOUSING REAL ESTATE - New
 $134,000Active6 beds 2 baths2,492 sq. ft.
$134,000Active6 beds 2 baths2,492 sq. ft.43 Fillmore Avenue, Buffalo, NY 14210
MLS# B1629301Listed by: GURNEY BECKER & BOURNE - New
 Listed by ERA$139,900Active2 beds 1 baths814 sq. ft.
Listed by ERA$139,900Active2 beds 1 baths814 sq. ft.1158 Indian Church Road, Buffalo, NY 14224
MLS# B1629571Listed by: HUNT REAL ESTATE CORPORATION - Open Sun, 11am to 1pmNew
 Listed by ERA$675,000Active2 beds 3 baths2,172 sq. ft.
Listed by ERA$675,000Active2 beds 3 baths2,172 sq. ft.51 Hampton Hill Drive, Buffalo, NY 14221
MLS# B1629684Listed by: HUNT REAL ESTATE CORPORATION - New
 $97,500Active3 beds 1 baths1,270 sq. ft.
$97,500Active3 beds 1 baths1,270 sq. ft.513 High Street, Buffalo, NY 14211
MLS# B1629926Listed by: PIONEER STAR REAL ESTATE INC. - Open Sun, 1 to 3pmNew
 Listed by ERA$219,900Active4 beds 2 baths1,296 sq. ft.
Listed by ERA$219,900Active4 beds 2 baths1,296 sq. ft.66 Kent Avenue, Buffalo, NY 14219
MLS# B1630025Listed by: HUNT REAL ESTATE CORPORATION
