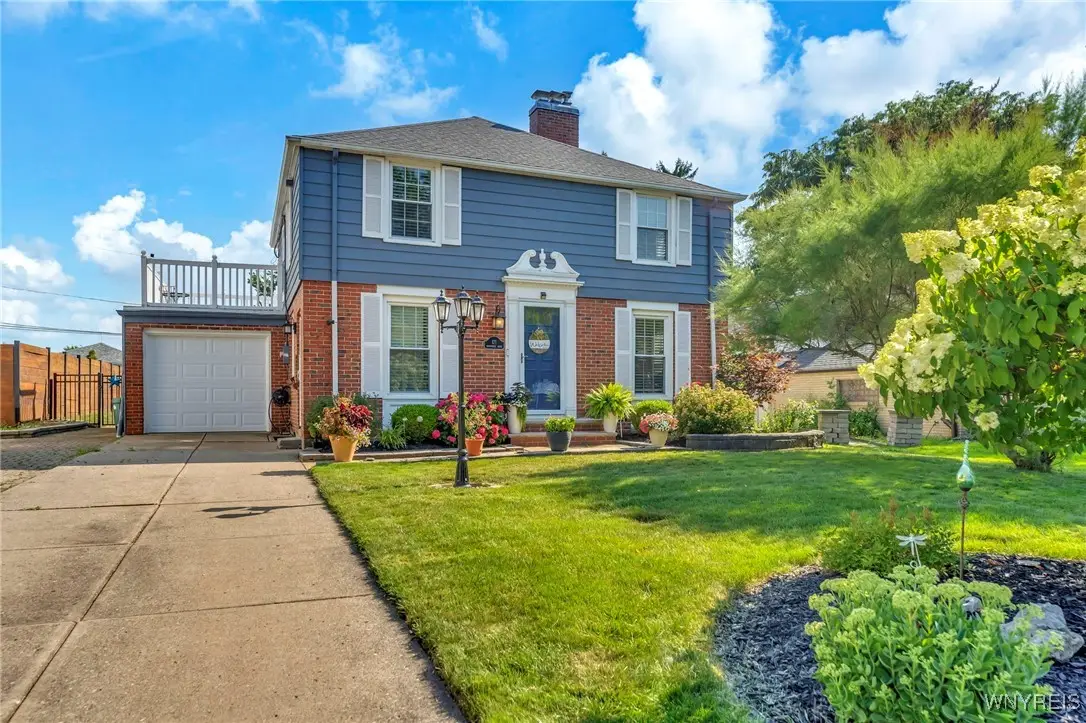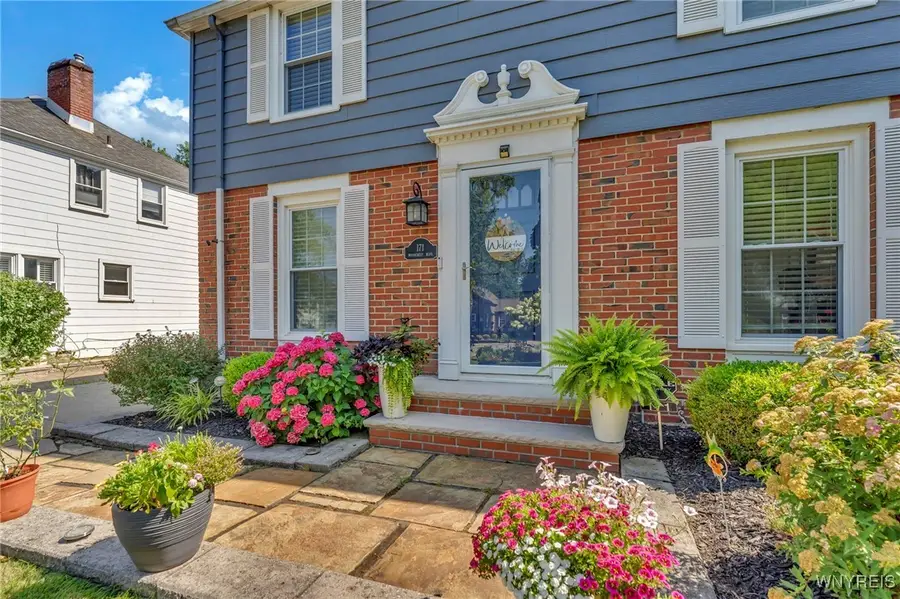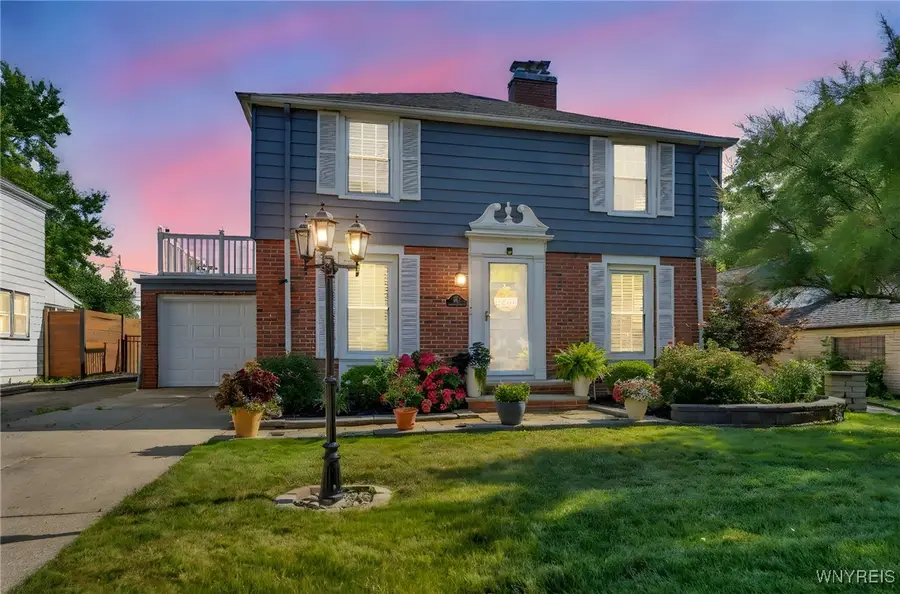171 Woodcrest Boulevard, Buffalo, NY 14223
Local realty services provided by:ERA Team VP Real Estate



171 Woodcrest Boulevard,Buffalo, NY 14223
$399,900
- 4 Beds
- 2 Baths
- 1,973 sq. ft.
- Single family
- Pending
Listed by:jennifer e manz
Office:keller williams realty wny
MLS#:B1625284
Source:NY_GENRIS
Price summary
- Price:$399,900
- Price per sq. ft.:$202.69
About this home
Impressive and truly move-in ready! This beautifully updated 4 bedroom, 1.5 bath home sits on a fully fenced, private lot in a highly desirable neighborhood and offers the perfect blend of character, comfort, and modern luxury. Exceptional curb appeal and thoughtful landscaping welcome you home.
Step inside to a sunlit interior filled with charm and upgrades. The remodeled kitchen is a showstopper featuring high-end cabinetry with soft-close drawers, two pantry areas with pull-outs, Quartz countertops, a farmhouse sink, wine rack, breakfast bar with pendant lighting, custom tile backsplash, and gleaming hardwood floors that flow seamlessly into the inviting dining room complete with a cozy gas fireplace with stone hearth, shiplap detail and classic wainscoting. The oversized living room offers great flow with an expanded entryway, recessed lighting and sliding glass doors that open to the backyard retreat—ideal for entertaining or quiet evenings under the stars. A convenient first-floor bedroom (currently used as an office) features a modern barn door and is paired with an updated half bath. Upstairs, you'll find three spacious bedrooms, all with original hardwood floors, ceiling fans and ample closets. The spa-like full bath has been fully renovated with a dual sink marble-top vanity, custom walk-in tile shower, deep soaking tub, updated mirrors, lighting, and tile flooring—an everyday luxury! The full basement offers excellent storage and includes glass block windows and a partial finished area- perfect for a media room or home gym. Enjoy outdoor living with a large patio, lush yard space perfect for pets, play or gardening, and a whole-house generator for year-round peace of mind. Recent improvements include new windows throughout, updated high-efficiency furnace with central air, tear off roof, revamped front steps, reset walkway and patio stones, fresh landscaping, and annual generator service. This exceptional home is a rare find—flawlessly updated, thoughtfully maintained, and ready for you! Showings begin at the Open House Saturday 7/26 at 1pm! Offers to be in by Thursday 7/31 at 12pm. *OPEN HOUSES- SAT 1-3PM, SUNDAY 12-2PM WEDNESDAY 5-7PM*
Contact an agent
Home facts
- Year built:1938
- Listing Id #:B1625284
- Added:20 day(s) ago
- Updated:August 14, 2025 at 07:26 AM
Rooms and interior
- Bedrooms:4
- Total bathrooms:2
- Full bathrooms:1
- Half bathrooms:1
- Living area:1,973 sq. ft.
Heating and cooling
- Cooling:Central Air
- Heating:Forced Air, Gas
Structure and exterior
- Roof:Shingle
- Year built:1938
- Building area:1,973 sq. ft.
- Lot area:0.18 Acres
Schools
- High school:Kenmore West Senior High
- Middle school:Herbert Hoover Middle
- Elementary school:Herbert Hoover Elementary
Utilities
- Water:Connected, Public, Water Connected
- Sewer:Connected, Sewer Connected
Finances and disclosures
- Price:$399,900
- Price per sq. ft.:$202.69
- Tax amount:$7,405
New listings near 171 Woodcrest Boulevard
- New
 $289,900Active3 beds 1 baths1,296 sq. ft.
$289,900Active3 beds 1 baths1,296 sq. ft.30 Nassau Lane, Buffalo, NY 14225
MLS# B1630690Listed by: WNY METRO ROBERTS REALTY - New
 Listed by ERA$279,900Active6 beds 4 baths3,600 sq. ft.
Listed by ERA$279,900Active6 beds 4 baths3,600 sq. ft.2065 S Park Avenue, Buffalo, NY 14220
MLS# B1630705Listed by: HUNT REAL ESTATE CORPORATION - New
 $289,900Active3 beds 1 baths1,388 sq. ft.
$289,900Active3 beds 1 baths1,388 sq. ft.77 Yvette Drive, Buffalo, NY 14227
MLS# R1630644Listed by: DEZ REALTY LLC - New
 $207,000Active4 beds 2 baths2,085 sq. ft.
$207,000Active4 beds 2 baths2,085 sq. ft.247 Columbus Avenue, Buffalo, NY 14220
MLS# B1627435Listed by: TOWNE HOUSING REAL ESTATE - New
 $179,900Active6 beds 2 baths2,332 sq. ft.
$179,900Active6 beds 2 baths2,332 sq. ft.219 Stevenson Street, Buffalo, NY 14210
MLS# B1627438Listed by: TOWNE HOUSING REAL ESTATE - New
 $134,000Active6 beds 2 baths2,492 sq. ft.
$134,000Active6 beds 2 baths2,492 sq. ft.43 Fillmore Avenue, Buffalo, NY 14210
MLS# B1629301Listed by: GURNEY BECKER & BOURNE - New
 Listed by ERA$139,900Active2 beds 1 baths814 sq. ft.
Listed by ERA$139,900Active2 beds 1 baths814 sq. ft.1158 Indian Church Road, Buffalo, NY 14224
MLS# B1629571Listed by: HUNT REAL ESTATE CORPORATION - Open Sun, 11am to 1pmNew
 Listed by ERA$675,000Active2 beds 3 baths2,172 sq. ft.
Listed by ERA$675,000Active2 beds 3 baths2,172 sq. ft.51 Hampton Hill Drive, Buffalo, NY 14221
MLS# B1629684Listed by: HUNT REAL ESTATE CORPORATION - New
 $97,500Active3 beds 1 baths1,270 sq. ft.
$97,500Active3 beds 1 baths1,270 sq. ft.513 High Street, Buffalo, NY 14211
MLS# B1629926Listed by: PIONEER STAR REAL ESTATE INC. - Open Sun, 1 to 3pmNew
 Listed by ERA$219,900Active4 beds 2 baths1,296 sq. ft.
Listed by ERA$219,900Active4 beds 2 baths1,296 sq. ft.66 Kent Avenue, Buffalo, NY 14219
MLS# B1630025Listed by: HUNT REAL ESTATE CORPORATION
