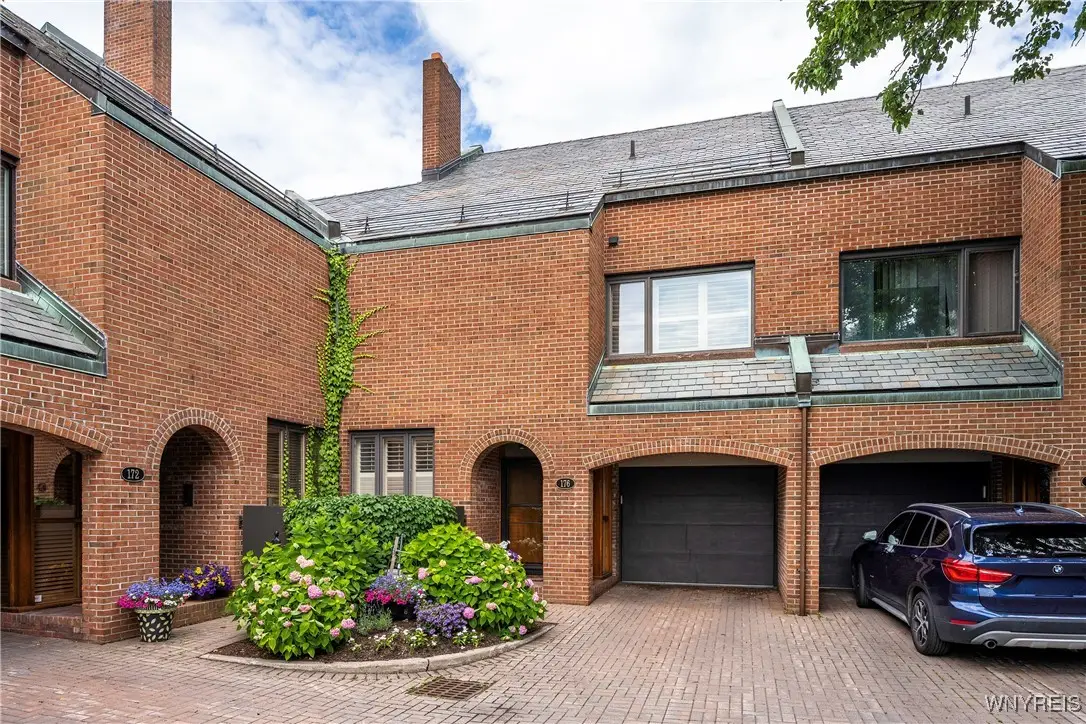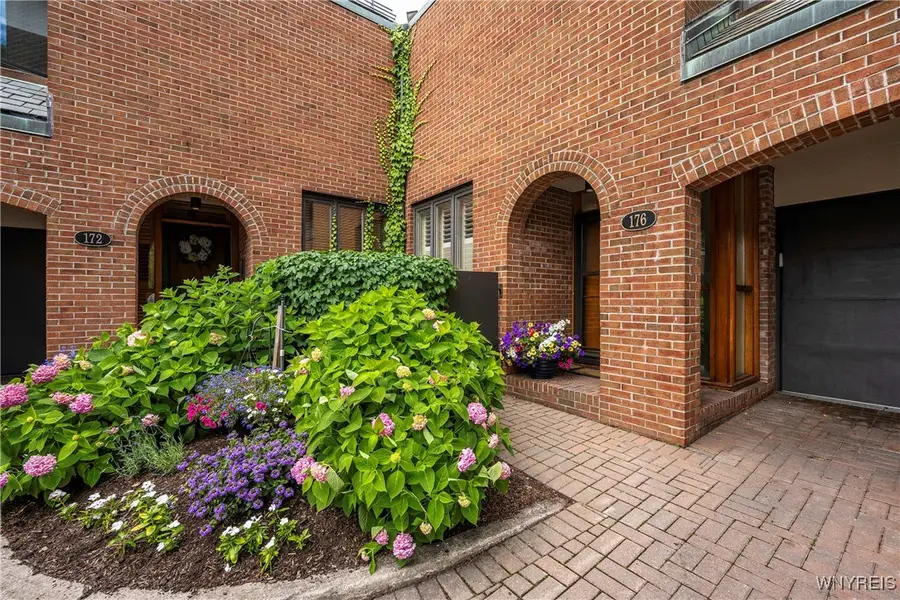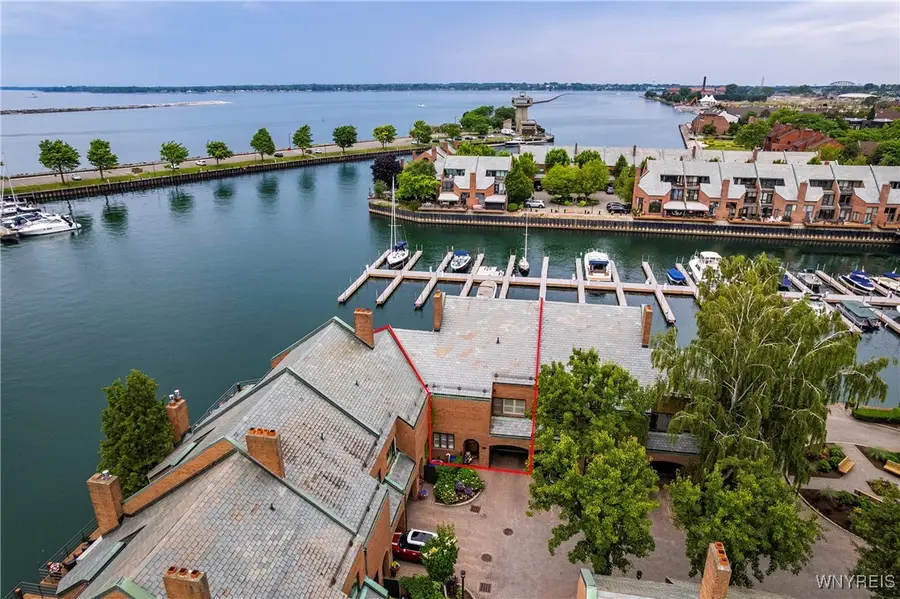176 Rivermist Drive, Buffalo, NY 14202
Local realty services provided by:HUNT Real Estate ERA



176 Rivermist Drive,Buffalo, NY 14202
$1,175,000
- 3 Beds
- 4 Baths
- 2,620 sq. ft.
- Townhouse
- Pending
Listed by:jake warner
Office:gurney becker & bourne
MLS#:B1619212
Source:NY_GENRIS
Price summary
- Price:$1,175,000
- Price per sq. ft.:$448.47
- Monthly HOA dues:$775
About this home
Waterfront Luxury Living at its Finest! Welcome to this spectacular 3 story waterfront townhome offering breathtaking views, refined luxury & tremendous updates. Nestled along Buffalo's Inner Harbor, this stunning 3 bed, 3.5 bath corner residence features an expansive wrap-around deck, multiple balconies, an elevator & a private boat slip. The open-concept main level is an entertainer's dream, boasting a gourmet kitchen w/ granite counters, custom cabinetry, an oversized island & high-end appliances including an over-sized SubZero fridge and freezer. The formal Dining Room features stunning water views, a custom-made buffet w/ a granite top, gleaming hdwd floors & access to the oversized deck. The large Living Room boasts a Cathedral ceiling, a striking wall of built-ins that surround a gas fireplace & floor-to-ceiling windows. The Primary Suite is nearly 900 sq ft & offers a large bedroom w/ balcony access & gorgeous lake views, a large walk-in, custom closet, a separate home office/gym area, a vanity station, a laundry closet & convenient access to the elevator. The updated Primary Bath features heated floors, a custom vanity w/ granite counters, a soaking tub, a steam shower & a heated towel rack. The second floor guest suite offers beautiful water views, an updated bath w/ granite counters & a stall shower. The top floor features a third bedroom (currently set up as a family room) offering tremendous built-in bookcases/TV cabinet, a gorgeous full bath boasting granite counters & marble tile & a second balcony w/ stupendous water & city views. Separate partially finished attic space offering a cedar closet & storage. The first floor deck is one of the largest in the Rivermist community, offering multiple dining & lounging areas, a large awning & incredible views of Lake Erie & Canada. Additional Updates & Highlights include: Garage w/ epoxy floor, many new windows throughout, Central Air, composite decking & light-filled spaces throughout. Whether you're hosting guests or enjoying quiet moments w/ the sound of the water as your backdrop, this spectacular townhome delivers the perfect blend of comfort, elegance, & location.
Contact an agent
Home facts
- Year built:1988
- Listing Id #:B1619212
- Added:43 day(s) ago
- Updated:August 14, 2025 at 07:26 AM
Rooms and interior
- Bedrooms:3
- Total bathrooms:4
- Full bathrooms:3
- Half bathrooms:1
- Living area:2,620 sq. ft.
Heating and cooling
- Cooling:Central Air
- Heating:Forced Air, Gas, Radiant Floor
Structure and exterior
- Roof:Slate, Tile
- Year built:1988
- Building area:2,620 sq. ft.
- Lot area:0.03 Acres
Utilities
- Water:Connected, Public, Water Connected
- Sewer:Connected, Sewer Connected
Finances and disclosures
- Price:$1,175,000
- Price per sq. ft.:$448.47
- Tax amount:$11,906
New listings near 176 Rivermist Drive
- New
 $289,900Active3 beds 1 baths1,296 sq. ft.
$289,900Active3 beds 1 baths1,296 sq. ft.30 Nassau Lane, Buffalo, NY 14225
MLS# B1630690Listed by: WNY METRO ROBERTS REALTY - New
 Listed by ERA$279,900Active6 beds 4 baths3,600 sq. ft.
Listed by ERA$279,900Active6 beds 4 baths3,600 sq. ft.2065 S Park Avenue, Buffalo, NY 14220
MLS# B1630705Listed by: HUNT REAL ESTATE CORPORATION - New
 $289,900Active3 beds 1 baths1,388 sq. ft.
$289,900Active3 beds 1 baths1,388 sq. ft.77 Yvette Drive, Buffalo, NY 14227
MLS# R1630644Listed by: DEZ REALTY LLC - New
 $207,000Active4 beds 2 baths2,085 sq. ft.
$207,000Active4 beds 2 baths2,085 sq. ft.247 Columbus Avenue, Buffalo, NY 14220
MLS# B1627435Listed by: TOWNE HOUSING REAL ESTATE - New
 $179,900Active6 beds 2 baths2,332 sq. ft.
$179,900Active6 beds 2 baths2,332 sq. ft.219 Stevenson Street, Buffalo, NY 14210
MLS# B1627438Listed by: TOWNE HOUSING REAL ESTATE - New
 $134,000Active6 beds 2 baths2,492 sq. ft.
$134,000Active6 beds 2 baths2,492 sq. ft.43 Fillmore Avenue, Buffalo, NY 14210
MLS# B1629301Listed by: GURNEY BECKER & BOURNE - New
 Listed by ERA$139,900Active2 beds 1 baths814 sq. ft.
Listed by ERA$139,900Active2 beds 1 baths814 sq. ft.1158 Indian Church Road, Buffalo, NY 14224
MLS# B1629571Listed by: HUNT REAL ESTATE CORPORATION - Open Sun, 11am to 1pmNew
 Listed by ERA$675,000Active2 beds 3 baths2,172 sq. ft.
Listed by ERA$675,000Active2 beds 3 baths2,172 sq. ft.51 Hampton Hill Drive, Buffalo, NY 14221
MLS# B1629684Listed by: HUNT REAL ESTATE CORPORATION - New
 $97,500Active3 beds 1 baths1,270 sq. ft.
$97,500Active3 beds 1 baths1,270 sq. ft.513 High Street, Buffalo, NY 14211
MLS# B1629926Listed by: PIONEER STAR REAL ESTATE INC. - Open Sun, 1 to 3pmNew
 Listed by ERA$219,900Active4 beds 2 baths1,296 sq. ft.
Listed by ERA$219,900Active4 beds 2 baths1,296 sq. ft.66 Kent Avenue, Buffalo, NY 14219
MLS# B1630025Listed by: HUNT REAL ESTATE CORPORATION
