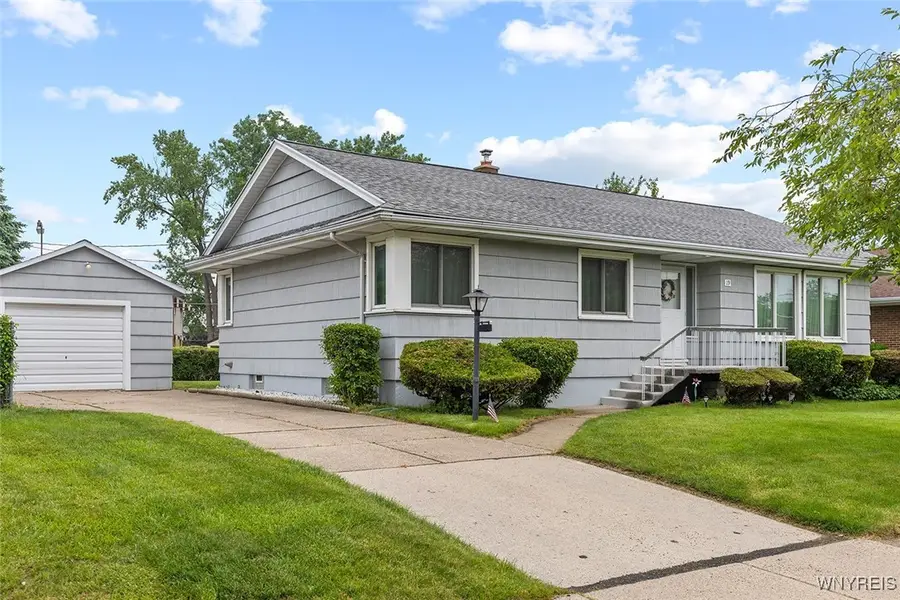19 Marjorie Drive, Buffalo, NY 14223
Local realty services provided by:ERA Team VP Real Estate



19 Marjorie Drive,Buffalo, NY 14223
$244,900
- 3 Beds
- 2 Baths
- 1,276 sq. ft.
- Single family
- Pending
Listed by:bethany botzenhart
Office:howard hanna wny inc
MLS#:B1611878
Source:NY_GENRIS
Price summary
- Price:$244,900
- Price per sq. ft.:$191.93
About this home
Welcome to this charming, custom-built ranch-style home, proudly owned and lovingly maintained by the same family since it was built. Nestled on a quiet, tree-lined street in one of Kenmore’s desirable neighborhoods, this 3-bedroom gem offers a warm, functional layout perfect for everyday living and entertaining.
Classic hardwood floors throughout in beautiful condition. The kitchen has a convenient layout, ideal for cooking chef inspired meals. Perfectly sized bedrooms with generous closets. Natural light pours into the sunroom through large windows and skylights. Thoughtful details like cedar-lined closets, and abundant built in storage throughout the home.
Recent updates include new sump pump ’25, electric and hwt ’19, some new windows, front door, shake siding, a/c and furnace ’15
The basement outfitted with an additional half bath and loads of built in storage. Add a gaming console, pool table or utilize for hobbies, it’s an ideal rec room and bonus space.
The spacious yard with mature landscaping is perfect for relaxing, entertaining, or gardening, The 1.5-car garage provides extra room for tools, hobbies, or storage.
With its convenient commuter location, Kenmore schools, local parks and bike trails, this home offers both tranquility and practicality.
Timeless comfort, thoughtful updates, and a truly special setting. Don't miss the chance to own this rare, legacy Kenmore home.
Contact an agent
Home facts
- Year built:1950
- Listing Id #:B1611878
- Added:66 day(s) ago
- Updated:August 14, 2025 at 07:26 AM
Rooms and interior
- Bedrooms:3
- Total bathrooms:2
- Full bathrooms:1
- Half bathrooms:1
- Living area:1,276 sq. ft.
Heating and cooling
- Cooling:Central Air
- Heating:Forced Air, Gas
Structure and exterior
- Year built:1950
- Building area:1,276 sq. ft.
- Lot area:0.21 Acres
Utilities
- Water:Connected, Public, Water Connected
- Sewer:Connected, Sewer Connected
Finances and disclosures
- Price:$244,900
- Price per sq. ft.:$191.93
- Tax amount:$5,347
New listings near 19 Marjorie Drive
- New
 $289,900Active3 beds 1 baths1,296 sq. ft.
$289,900Active3 beds 1 baths1,296 sq. ft.30 Nassau Lane, Buffalo, NY 14225
MLS# B1630690Listed by: WNY METRO ROBERTS REALTY - New
 Listed by ERA$279,900Active6 beds 4 baths3,600 sq. ft.
Listed by ERA$279,900Active6 beds 4 baths3,600 sq. ft.2065 S Park Avenue, Buffalo, NY 14220
MLS# B1630705Listed by: HUNT REAL ESTATE CORPORATION - New
 $289,900Active3 beds 1 baths1,388 sq. ft.
$289,900Active3 beds 1 baths1,388 sq. ft.77 Yvette Drive, Buffalo, NY 14227
MLS# R1630644Listed by: DEZ REALTY LLC - New
 $207,000Active4 beds 2 baths2,085 sq. ft.
$207,000Active4 beds 2 baths2,085 sq. ft.247 Columbus Avenue, Buffalo, NY 14220
MLS# B1627435Listed by: TOWNE HOUSING REAL ESTATE - New
 $179,900Active6 beds 2 baths2,332 sq. ft.
$179,900Active6 beds 2 baths2,332 sq. ft.219 Stevenson Street, Buffalo, NY 14210
MLS# B1627438Listed by: TOWNE HOUSING REAL ESTATE - New
 $134,000Active6 beds 2 baths2,492 sq. ft.
$134,000Active6 beds 2 baths2,492 sq. ft.43 Fillmore Avenue, Buffalo, NY 14210
MLS# B1629301Listed by: GURNEY BECKER & BOURNE - New
 Listed by ERA$139,900Active2 beds 1 baths814 sq. ft.
Listed by ERA$139,900Active2 beds 1 baths814 sq. ft.1158 Indian Church Road, Buffalo, NY 14224
MLS# B1629571Listed by: HUNT REAL ESTATE CORPORATION - Open Sun, 11am to 1pmNew
 Listed by ERA$675,000Active2 beds 3 baths2,172 sq. ft.
Listed by ERA$675,000Active2 beds 3 baths2,172 sq. ft.51 Hampton Hill Drive, Buffalo, NY 14221
MLS# B1629684Listed by: HUNT REAL ESTATE CORPORATION - New
 $97,500Active3 beds 1 baths1,270 sq. ft.
$97,500Active3 beds 1 baths1,270 sq. ft.513 High Street, Buffalo, NY 14211
MLS# B1629926Listed by: PIONEER STAR REAL ESTATE INC. - Open Sun, 1 to 3pmNew
 Listed by ERA$219,900Active4 beds 2 baths1,296 sq. ft.
Listed by ERA$219,900Active4 beds 2 baths1,296 sq. ft.66 Kent Avenue, Buffalo, NY 14219
MLS# B1630025Listed by: HUNT REAL ESTATE CORPORATION
