198 Kettering Drive, Buffalo, NY 14223
Local realty services provided by:HUNT Real Estate ERA
198 Kettering Drive,Buffalo, NY 14223
$284,900
- 3 Beds
- 2 Baths
- 1,561 sq. ft.
- Single family
- Pending
Listed by:
MLS#:B1626658
Source:NY_GENRIS
Price summary
- Price:$284,900
- Price per sq. ft.:$182.51
About this home
Welcome to 198 Kettering- You're picture perfect home in Tonawanda! Nestled on a quaint street, all while being close to every convenience you can imagine. Inviting living room loaded with natural light, and opens to your formal dining room and kitchen, complete with breakfast bar, pantry, and tons of counter space! Upstairs, discover 3 spacious bedrooms and updated full bathroom. Well-appointment primary bedroom and walk-in closet complete with custom wallpaper, closet organizers, and modern lighting. Head downstairs to the showstopper entertaining space- beautiful vaulted ceiling family room with accent wall, and wallpaper details behind your bookshelves. Cozy up by the wood burning stove, and enjoy the bar area with granite countertop, plus storage galore with built-in cabinets. Check out your backyard oasis with a new large concrete patio, hot tub that stays with the home, and green space with modest landscaping. Updates include tear-off roof (2024) HWT (2025) central A/C (2022), newer vinyl windows, the list goes on! Enjoy all the town has to offer; the rails to trails bike path, a quick walk to Lincoln park for the track, playgrounds and frisbee golf course! You won't want to miss this! Offers, if any, due Wednesday August 6th at 12PM
Contact an agent
Home facts
- Year built:1952
- Listing ID #:B1626658
- Added:57 day(s) ago
- Updated:September 07, 2025 at 07:20 AM
Rooms and interior
- Bedrooms:3
- Total bathrooms:2
- Full bathrooms:1
- Half bathrooms:1
- Living area:1,561 sq. ft.
Heating and cooling
- Cooling:Central Air
- Heating:Forced Air, Gas
Structure and exterior
- Roof:Asphalt
- Year built:1952
- Building area:1,561 sq. ft.
- Lot area:0.17 Acres
Schools
- High school:Kenmore East Senior High
- Middle school:Ben Franklin Middle
- Elementary school:Ben Franklin Elementary
Utilities
- Water:Connected, Public, Water Connected
- Sewer:Connected, Sewer Connected
Finances and disclosures
- Price:$284,900
- Price per sq. ft.:$182.51
- Tax amount:$5,836
New listings near 198 Kettering Drive
- New
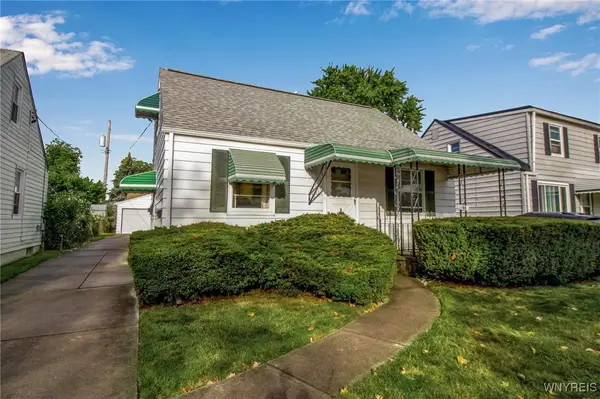 Listed by ERA$189,900Active4 beds 1 baths1,092 sq. ft.
Listed by ERA$189,900Active4 beds 1 baths1,092 sq. ft.148 Westland Parkway, Buffalo, NY 14225
MLS# B1639976Listed by: HUNT REAL ESTATE CORPORATION - New
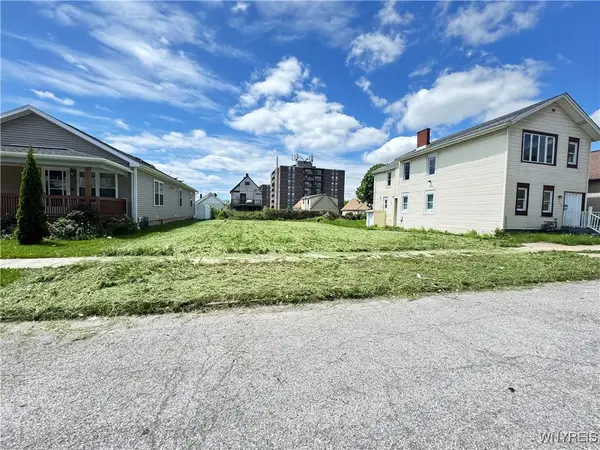 $25,000Active0.11 Acres
$25,000Active0.11 Acres318 Trenton Avenue, Buffalo, NY 14201
MLS# B1640704Listed by: EXP REALTY - New
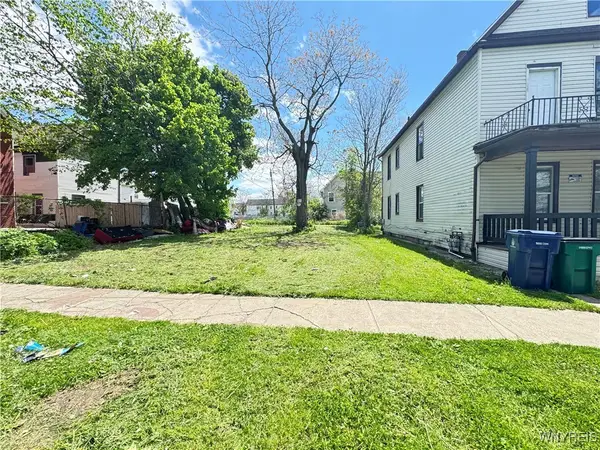 $17,000Active0.12 Acres
$17,000Active0.12 Acres81 Maryland Street, Buffalo, NY 14201
MLS# B1640713Listed by: EXP REALTY - New
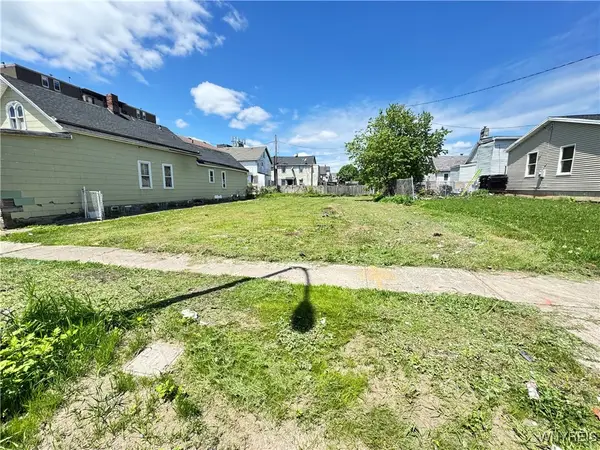 $10,500Active0.06 Acres
$10,500Active0.06 Acres60 Maryland Street, Buffalo, NY 14201
MLS# B1640724Listed by: EXP REALTY - New
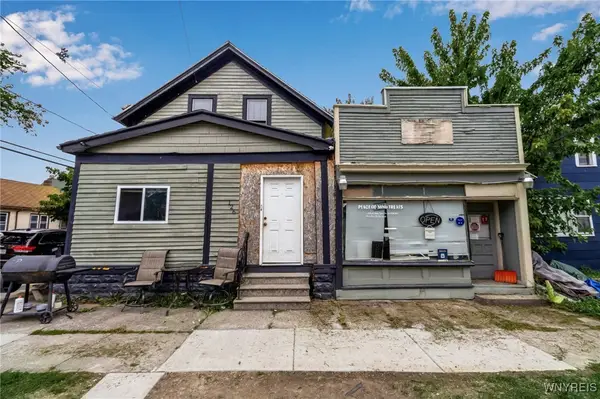 Listed by ERA$129,000Active5 beds 2 baths1,901 sq. ft.
Listed by ERA$129,000Active5 beds 2 baths1,901 sq. ft.126 Austin Street, Buffalo, NY 14207
MLS# B1640128Listed by: HUNT REAL ESTATE CORPORATION - New
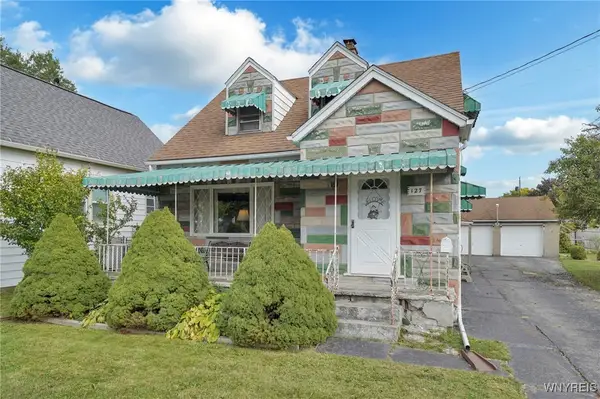 Listed by ERA$150,000Active4 beds 2 baths1,779 sq. ft.
Listed by ERA$150,000Active4 beds 2 baths1,779 sq. ft.127 Hedley Street, Buffalo, NY 14206
MLS# B1640417Listed by: HUNT REAL ESTATE CORPORATION - New
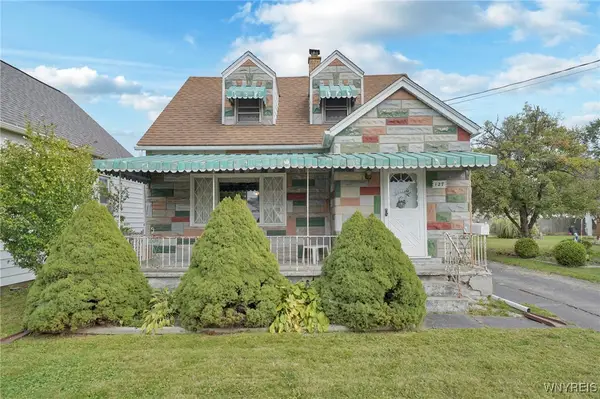 Listed by ERA$150,000Active5 beds 2 baths1,779 sq. ft.
Listed by ERA$150,000Active5 beds 2 baths1,779 sq. ft.127 Hedley Street, Buffalo, NY 14206
MLS# B1640441Listed by: HUNT REAL ESTATE CORPORATION 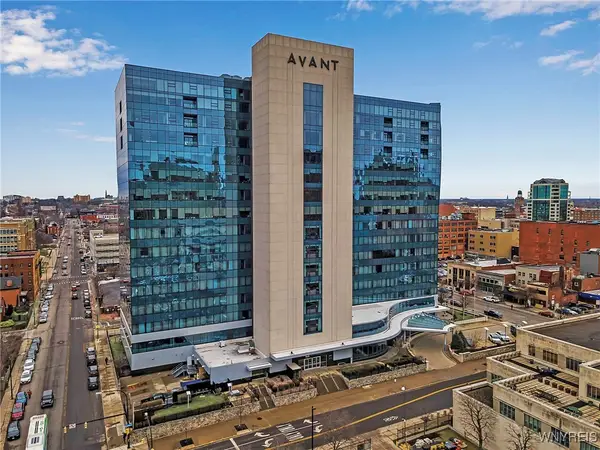 $650,000Pending2 beds 2 baths1,504 sq. ft.
$650,000Pending2 beds 2 baths1,504 sq. ft.200 Delaware Avenue #1508, Buffalo, NY 14202
MLS# B1640217Listed by: HOWARD HANNA WNY INC.- New
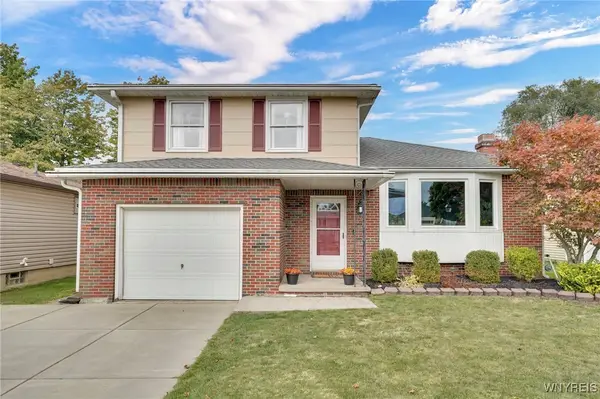 $285,000Active3 beds 2 baths1,452 sq. ft.
$285,000Active3 beds 2 baths1,452 sq. ft.150 Castlewood Drive, Buffalo, NY 14227
MLS# B1640323Listed by: HOWARD HANNA WNY INC. - New
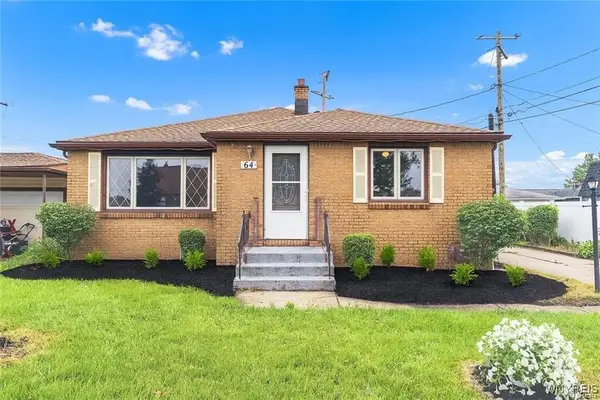 $233,000Active3 beds 1 baths1,268 sq. ft.
$233,000Active3 beds 1 baths1,268 sq. ft.64 Nadine Drive, Buffalo, NY 14225
MLS# B1640357Listed by: POWERHOUSE REAL ESTATE
