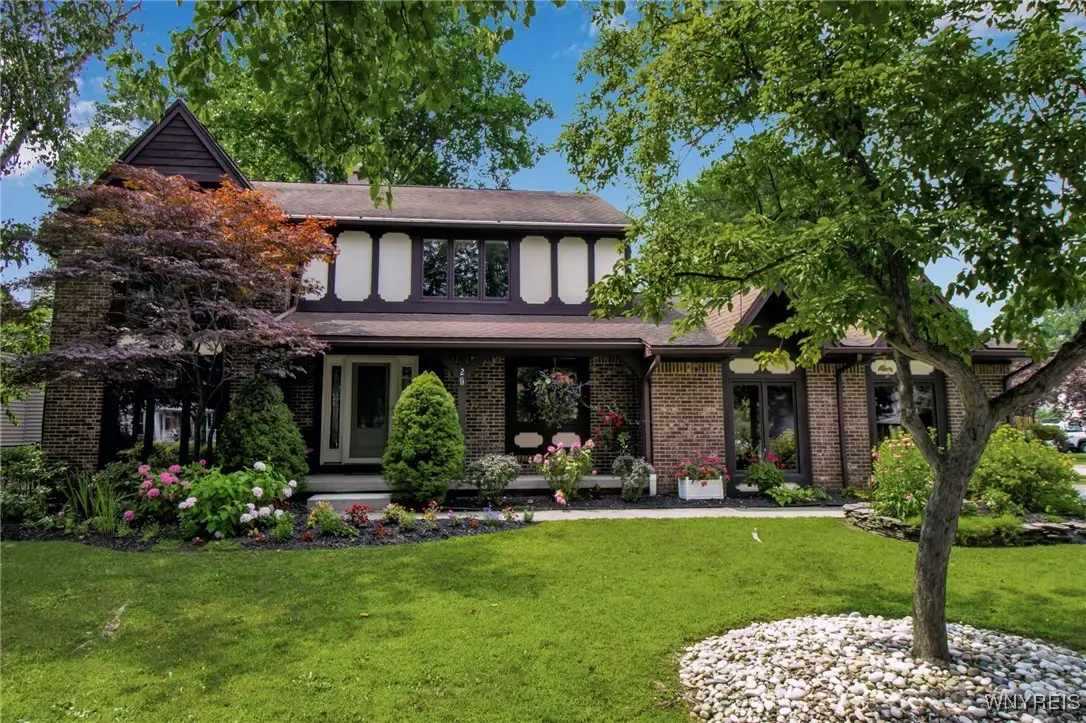2 Silver Thorne Drive, Buffalo, NY 14221
Local realty services provided by:HUNT Real Estate ERA



2 Silver Thorne Drive,Buffalo, NY 14221
$484,000
- 4 Beds
- 3 Baths
- 2,460 sq. ft.
- Single family
- Pending
Listed by:karen baker levin
Office:howard hanna wny inc
MLS#:B1627462
Source:NY_GENRIS
Price summary
- Price:$484,000
- Price per sq. ft.:$196.75
About this home
Offers will be reviewed Monday, August 11th at 3:00 pm. Beautiful Traditional home in the Williamsville School District.
Filled with an all neutral decor and showcasing a fabulous floor plan, this is the one that’s been worth the wait!
First floor boasts spectacular spaces to entertain with a formal living and dining area. Bright eat -in kitchen with breakfast bar and stainless appliances. A fantastic family room is the perfect place to relax and unwind with its beamed ceiling and wood burning fireplace. A terrific den, laundry room, and pretty powder room round up the first floor.
2nd floor is complete with all nice sized bedrooms and 2 updated full baths. The primary bedroom has great closets and its own lovely bath.
A partially finished basement adds endless opportunities for work, study, and play while the glorious gardens and backyard deck make summertime celebrations a breeze.
Gleaming hardwoods, wonderful moldings, new carpeting on the 2nd floor, garage walk-up attic with new ladder, amazing curb appeal, and close to all conveniences. I’d like to Welcome you to your home!
Contact an agent
Home facts
- Year built:1985
- Listing Id #:B1627462
- Added:9 day(s) ago
- Updated:August 14, 2025 at 07:26 AM
Rooms and interior
- Bedrooms:4
- Total bathrooms:3
- Full bathrooms:2
- Half bathrooms:1
- Living area:2,460 sq. ft.
Heating and cooling
- Cooling:Central Air
- Heating:Forced Air, Gas
Structure and exterior
- Roof:Asphalt
- Year built:1985
- Building area:2,460 sq. ft.
- Lot area:0.22 Acres
Utilities
- Water:Connected, Public, Water Connected
- Sewer:Connected, Sewer Connected
Finances and disclosures
- Price:$484,000
- Price per sq. ft.:$196.75
- Tax amount:$9,414
New listings near 2 Silver Thorne Drive
- New
 $289,900Active3 beds 1 baths1,296 sq. ft.
$289,900Active3 beds 1 baths1,296 sq. ft.30 Nassau Lane, Buffalo, NY 14225
MLS# B1630690Listed by: WNY METRO ROBERTS REALTY - New
 Listed by ERA$279,900Active6 beds 4 baths3,600 sq. ft.
Listed by ERA$279,900Active6 beds 4 baths3,600 sq. ft.2065 S Park Avenue, Buffalo, NY 14220
MLS# B1630705Listed by: HUNT REAL ESTATE CORPORATION - New
 $289,900Active3 beds 1 baths1,388 sq. ft.
$289,900Active3 beds 1 baths1,388 sq. ft.77 Yvette Drive, Buffalo, NY 14227
MLS# R1630644Listed by: DEZ REALTY LLC - New
 $207,000Active4 beds 2 baths2,085 sq. ft.
$207,000Active4 beds 2 baths2,085 sq. ft.247 Columbus Avenue, Buffalo, NY 14220
MLS# B1627435Listed by: TOWNE HOUSING REAL ESTATE - New
 $179,900Active6 beds 2 baths2,332 sq. ft.
$179,900Active6 beds 2 baths2,332 sq. ft.219 Stevenson Street, Buffalo, NY 14210
MLS# B1627438Listed by: TOWNE HOUSING REAL ESTATE - New
 $134,000Active6 beds 2 baths2,492 sq. ft.
$134,000Active6 beds 2 baths2,492 sq. ft.43 Fillmore Avenue, Buffalo, NY 14210
MLS# B1629301Listed by: GURNEY BECKER & BOURNE - New
 Listed by ERA$139,900Active2 beds 1 baths814 sq. ft.
Listed by ERA$139,900Active2 beds 1 baths814 sq. ft.1158 Indian Church Road, Buffalo, NY 14224
MLS# B1629571Listed by: HUNT REAL ESTATE CORPORATION - Open Sun, 11am to 1pmNew
 Listed by ERA$675,000Active2 beds 3 baths2,172 sq. ft.
Listed by ERA$675,000Active2 beds 3 baths2,172 sq. ft.51 Hampton Hill Drive, Buffalo, NY 14221
MLS# B1629684Listed by: HUNT REAL ESTATE CORPORATION - New
 $97,500Active3 beds 1 baths1,270 sq. ft.
$97,500Active3 beds 1 baths1,270 sq. ft.513 High Street, Buffalo, NY 14211
MLS# B1629926Listed by: PIONEER STAR REAL ESTATE INC. - Open Sun, 1 to 3pmNew
 Listed by ERA$219,900Active4 beds 2 baths1,296 sq. ft.
Listed by ERA$219,900Active4 beds 2 baths1,296 sq. ft.66 Kent Avenue, Buffalo, NY 14219
MLS# B1630025Listed by: HUNT REAL ESTATE CORPORATION
