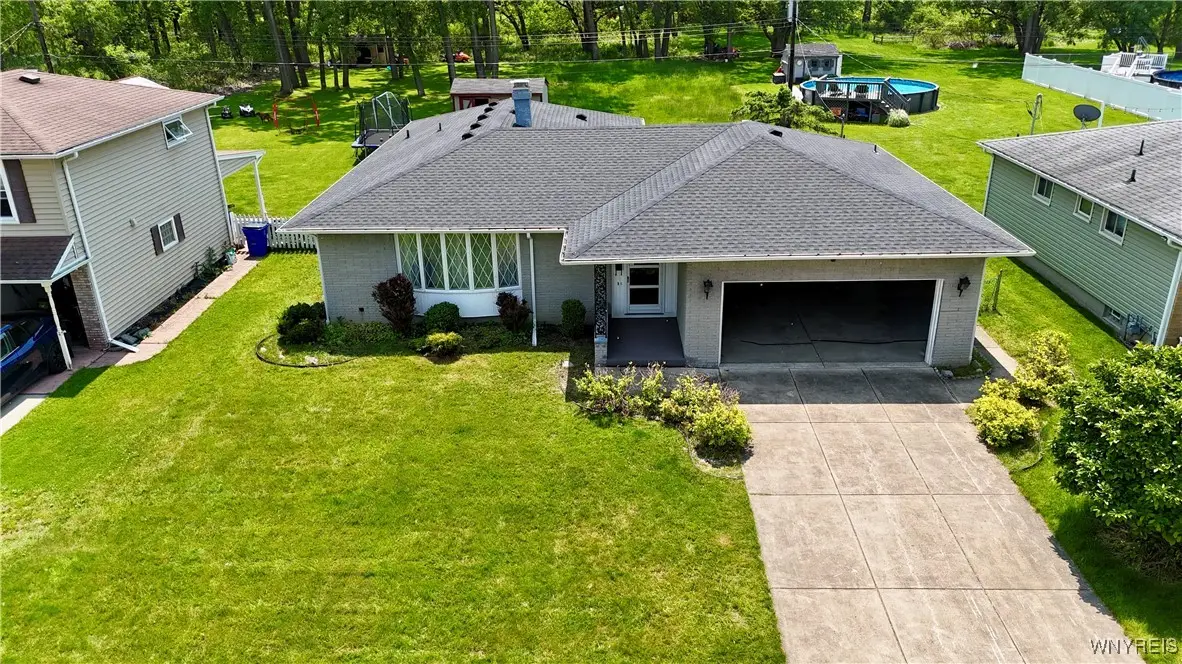21 Kathy Lane, Buffalo, NY 14224
Local realty services provided by:HUNT Real Estate ERA



21 Kathy Lane,Buffalo, NY 14224
$319,900
- 3 Beds
- 3 Baths
- 1,940 sq. ft.
- Single family
- Pending
Listed by:peter capitano
Office:park realty of wny llc.
MLS#:B1612841
Source:NY_GENRIS
Price summary
- Price:$319,900
- Price per sq. ft.:$164.9
About this home
Welcome to this well-maintained ranch-style home, nestled on a spacious lot in the highly sought-after West Seneca neighborhood.
Proudly owned by just one family since its construction in 1969, this home has been lovingly cared for and thoughtfully updated. A brand-new architectural roof was installed on June 5, 2025, and comes with a transferable warranty for peace of mind.
The exterior features a charming brick front with a bay window, enhancing curb appeal. Inside, you’ll enjoy the comforts with central air conditioning, a high-efficiency furnace, and a hot water tank—all updated in 2019. A whole-house backup generator adds extra security and convenience.
This home includes 3 bedrooms, 2 full bath and 1 half bath, First-floor laundry room.
The family room/den features a newer sliding glass door that opens to an awning-covered concrete patio, perfect for entertaining. A permanently installed, gas-fed grill makes outdoor cooking easy and fun.
The partially finished basement offers bonus space, complete with a wet bar, second kitchen, and additional full bathroom—ideal for guests or extended stays. Glass block windows add both security and style. Don’t be fooled by the exterior—this home is larger than it looks and offers so much more than meets the eye.
Home is being sold in as is condition.
Offers reviewed as they come in.
Contact an agent
Home facts
- Year built:1969
- Listing Id #:B1612841
- Added:69 day(s) ago
- Updated:August 14, 2025 at 07:26 AM
Rooms and interior
- Bedrooms:3
- Total bathrooms:3
- Full bathrooms:2
- Half bathrooms:1
- Living area:1,940 sq. ft.
Heating and cooling
- Cooling:Central Air
- Heating:Forced Air, Gas, Hot Water
Structure and exterior
- Roof:Shingle
- Year built:1969
- Building area:1,940 sq. ft.
- Lot area:0.62 Acres
Schools
- High school:West Seneca East Senior High
- Middle school:East Middle
- Elementary school:Northwood Elementary
Utilities
- Water:Connected, Public, Water Connected
- Sewer:Connected, Sewer Connected
Finances and disclosures
- Price:$319,900
- Price per sq. ft.:$164.9
- Tax amount:$8,215
New listings near 21 Kathy Lane
- New
 $289,900Active3 beds 1 baths1,296 sq. ft.
$289,900Active3 beds 1 baths1,296 sq. ft.30 Nassau Lane, Buffalo, NY 14225
MLS# B1630690Listed by: WNY METRO ROBERTS REALTY - New
 Listed by ERA$279,900Active6 beds 4 baths3,600 sq. ft.
Listed by ERA$279,900Active6 beds 4 baths3,600 sq. ft.2065 S Park Avenue, Buffalo, NY 14220
MLS# B1630705Listed by: HUNT REAL ESTATE CORPORATION - New
 $289,900Active3 beds 1 baths1,388 sq. ft.
$289,900Active3 beds 1 baths1,388 sq. ft.77 Yvette Drive, Buffalo, NY 14227
MLS# R1630644Listed by: DEZ REALTY LLC - New
 $207,000Active4 beds 2 baths2,085 sq. ft.
$207,000Active4 beds 2 baths2,085 sq. ft.247 Columbus Avenue, Buffalo, NY 14220
MLS# B1627435Listed by: TOWNE HOUSING REAL ESTATE - New
 $179,900Active6 beds 2 baths2,332 sq. ft.
$179,900Active6 beds 2 baths2,332 sq. ft.219 Stevenson Street, Buffalo, NY 14210
MLS# B1627438Listed by: TOWNE HOUSING REAL ESTATE - New
 $134,000Active6 beds 2 baths2,492 sq. ft.
$134,000Active6 beds 2 baths2,492 sq. ft.43 Fillmore Avenue, Buffalo, NY 14210
MLS# B1629301Listed by: GURNEY BECKER & BOURNE - New
 Listed by ERA$139,900Active2 beds 1 baths814 sq. ft.
Listed by ERA$139,900Active2 beds 1 baths814 sq. ft.1158 Indian Church Road, Buffalo, NY 14224
MLS# B1629571Listed by: HUNT REAL ESTATE CORPORATION - Open Sun, 11am to 1pmNew
 Listed by ERA$675,000Active2 beds 3 baths2,172 sq. ft.
Listed by ERA$675,000Active2 beds 3 baths2,172 sq. ft.51 Hampton Hill Drive, Buffalo, NY 14221
MLS# B1629684Listed by: HUNT REAL ESTATE CORPORATION - New
 $97,500Active3 beds 1 baths1,270 sq. ft.
$97,500Active3 beds 1 baths1,270 sq. ft.513 High Street, Buffalo, NY 14211
MLS# B1629926Listed by: PIONEER STAR REAL ESTATE INC. - Open Sun, 1 to 3pmNew
 Listed by ERA$219,900Active4 beds 2 baths1,296 sq. ft.
Listed by ERA$219,900Active4 beds 2 baths1,296 sq. ft.66 Kent Avenue, Buffalo, NY 14219
MLS# B1630025Listed by: HUNT REAL ESTATE CORPORATION
