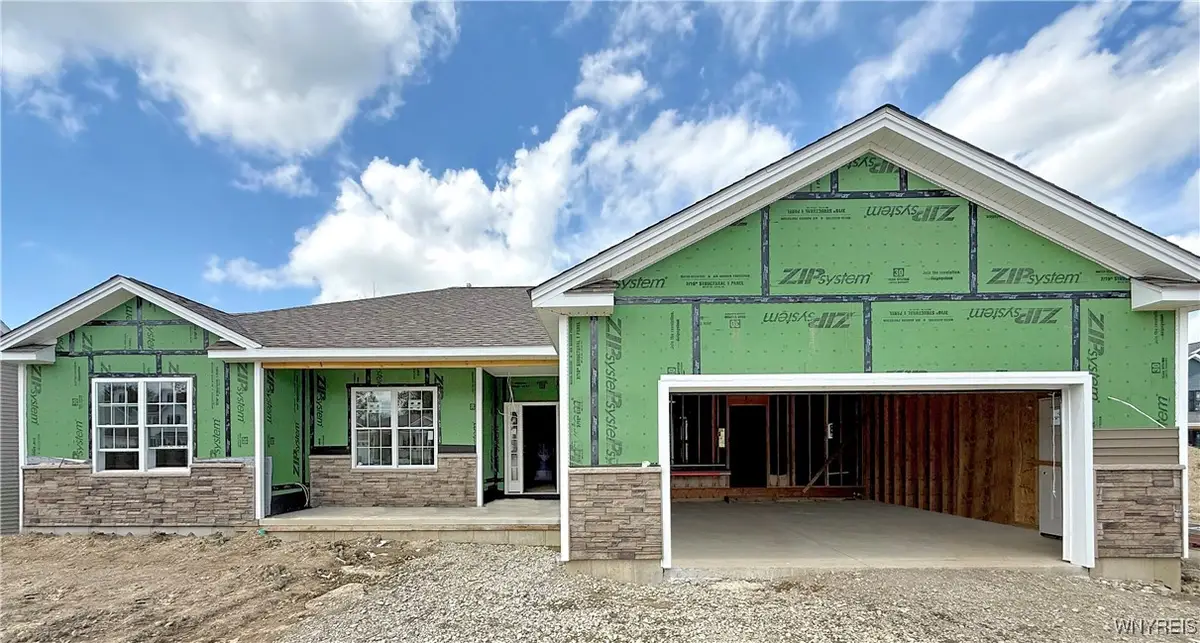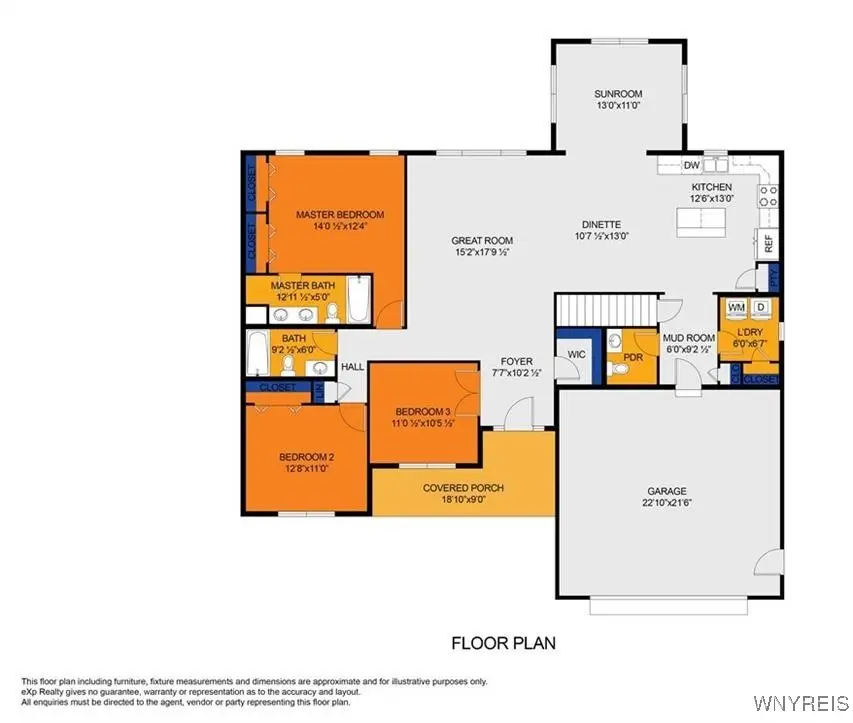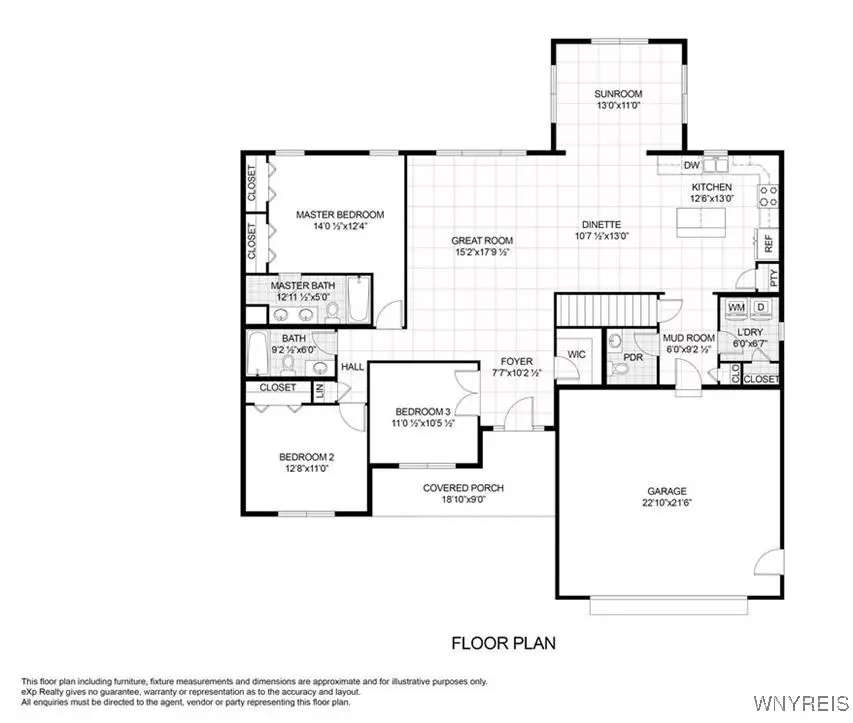23 Veronica Drive, Buffalo, NY 14224
Local realty services provided by:ERA Team VP Real Estate



23 Veronica Drive,Buffalo, NY 14224
$649,900
- 3 Beds
- 3 Baths
- 1,853 sq. ft.
- Single family
- Active
Listed by:cristin bishop
Office:exp realty
MLS#:B1609095
Source:NY_GENRIS
Price summary
- Price:$649,900
- Price per sq. ft.:$350.73
About this home
Nestled on a quiet cul-de-sac in the West Seneca School District (West Seneca East Senior High, East Middle, and Clinton Elementary), this stunning 3-bedroom, 2.5-bath ranch offers the perfect blend of luxury and comfort. The exterior features brick and vinyl siding, a concrete driveway, sidewalks and a charming covered front porch.
Inside, you'll find 9-foot ceilings in the bedrooms, with elegant tray ceilings in the primary suite and dinette. The great room boasts cathedral ceilings, and a bright, airy sunroom provides the perfect space to relax or entertain. The chef’s kitchen showcases granite countertops, a center island, and seamless flow into the main living areas.
The primary suite includes dual closets and a luxurious ensuite bath with double sinks and a no-step shower.
Additional highlights include:
2.5-car garage with side man door
First-floor laundry
Full basement with glass block windows, egress window, and open layout ideal for finishing
200-amp electric service and central air
Park-like backyard setting – lawn to be seeded when weather permits.
Contact an agent
Home facts
- Year built:2025
- Listing Id #:B1609095
- Added:84 day(s) ago
- Updated:August 14, 2025 at 02:43 PM
Rooms and interior
- Bedrooms:3
- Total bathrooms:3
- Full bathrooms:2
- Half bathrooms:1
- Living area:1,853 sq. ft.
Heating and cooling
- Cooling:Central Air
- Heating:Forced Air, Gas
Structure and exterior
- Roof:Shingle
- Year built:2025
- Building area:1,853 sq. ft.
- Lot area:0.46 Acres
Schools
- High school:West Seneca East Senior High
- Middle school:East Middle
- Elementary school:Clinton Elementary
Utilities
- Water:Connected, Public, Water Connected
- Sewer:Connected, Sewer Connected
Finances and disclosures
- Price:$649,900
- Price per sq. ft.:$350.73
New listings near 23 Veronica Drive
- New
 $289,900Active3 beds 1 baths1,296 sq. ft.
$289,900Active3 beds 1 baths1,296 sq. ft.30 Nassau Lane, Buffalo, NY 14225
MLS# B1630690Listed by: WNY METRO ROBERTS REALTY - New
 Listed by ERA$279,900Active6 beds 4 baths3,600 sq. ft.
Listed by ERA$279,900Active6 beds 4 baths3,600 sq. ft.2065 S Park Avenue, Buffalo, NY 14220
MLS# B1630705Listed by: HUNT REAL ESTATE CORPORATION - New
 $289,900Active3 beds 1 baths1,388 sq. ft.
$289,900Active3 beds 1 baths1,388 sq. ft.77 Yvette Drive, Buffalo, NY 14227
MLS# R1630644Listed by: DEZ REALTY LLC - New
 $207,000Active4 beds 2 baths2,085 sq. ft.
$207,000Active4 beds 2 baths2,085 sq. ft.247 Columbus Avenue, Buffalo, NY 14220
MLS# B1627435Listed by: TOWNE HOUSING REAL ESTATE - New
 $179,900Active6 beds 2 baths2,332 sq. ft.
$179,900Active6 beds 2 baths2,332 sq. ft.219 Stevenson Street, Buffalo, NY 14210
MLS# B1627438Listed by: TOWNE HOUSING REAL ESTATE - New
 $134,000Active6 beds 2 baths2,492 sq. ft.
$134,000Active6 beds 2 baths2,492 sq. ft.43 Fillmore Avenue, Buffalo, NY 14210
MLS# B1629301Listed by: GURNEY BECKER & BOURNE - New
 Listed by ERA$139,900Active2 beds 1 baths814 sq. ft.
Listed by ERA$139,900Active2 beds 1 baths814 sq. ft.1158 Indian Church Road, Buffalo, NY 14224
MLS# B1629571Listed by: HUNT REAL ESTATE CORPORATION - Open Sun, 11am to 1pmNew
 Listed by ERA$675,000Active2 beds 3 baths2,172 sq. ft.
Listed by ERA$675,000Active2 beds 3 baths2,172 sq. ft.51 Hampton Hill Drive, Buffalo, NY 14221
MLS# B1629684Listed by: HUNT REAL ESTATE CORPORATION - New
 $97,500Active3 beds 1 baths1,270 sq. ft.
$97,500Active3 beds 1 baths1,270 sq. ft.513 High Street, Buffalo, NY 14211
MLS# B1629926Listed by: PIONEER STAR REAL ESTATE INC. - Open Sun, 1 to 3pmNew
 Listed by ERA$219,900Active4 beds 2 baths1,296 sq. ft.
Listed by ERA$219,900Active4 beds 2 baths1,296 sq. ft.66 Kent Avenue, Buffalo, NY 14219
MLS# B1630025Listed by: HUNT REAL ESTATE CORPORATION
