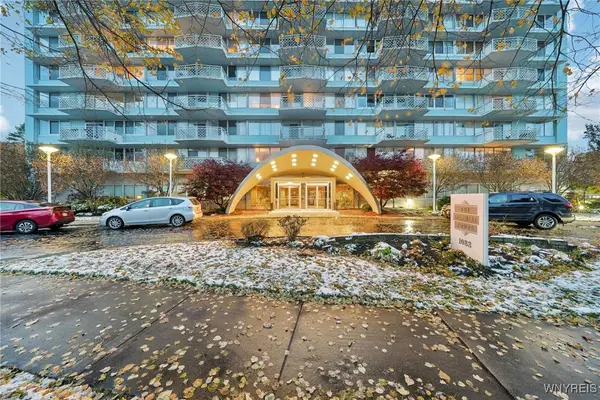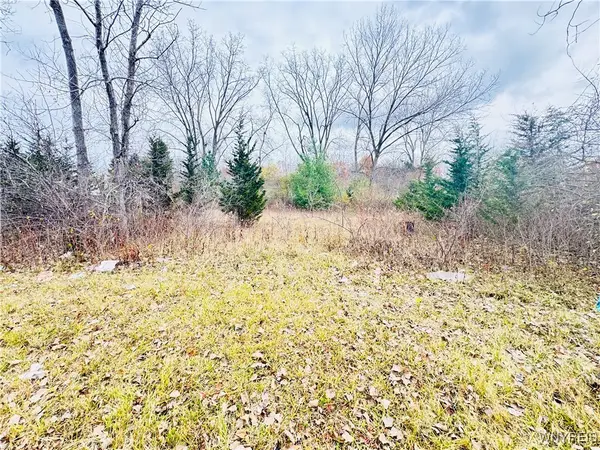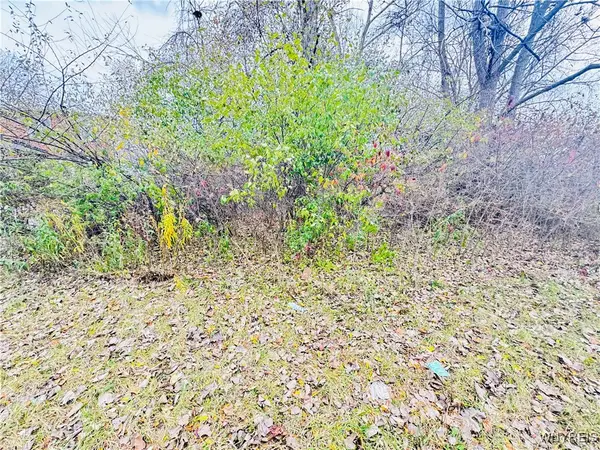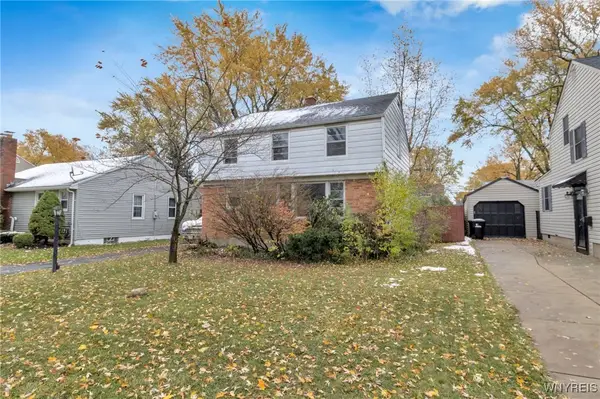230 Hendricks Blvd, Buffalo, NY 14226
Local realty services provided by:HUNT Real Estate ERA
230 Hendricks Blvd,Buffalo, NY 14226
$374,900
- 3 Beds
- 2 Baths
- 1,560 sq. ft.
- Single family
- Pending
Listed by:
- Caroline Raimy(716) 534 - 6326HUNT Real Estate ERA
MLS#:B1640676
Source:NY_GENRIS
Price summary
- Price:$374,900
- Price per sq. ft.:$240.32
About this home
Step into timeless charm with this stunning old-style home, brimming with character and unique details throughout. You are greeted walking up to the property by an expansive front porch accented with an Ipe wood ceiling. The welcoming front door and entry immediately step you into character, opening to an expansive, sun-filled living room with original woodwork, French doors to the porch, and a custom mantel framing the gas-burning fireplace.
The family room and updated kitchen flow seamlessly together, featuring custom cherry cabinetry, marble countertops, stainless steel appliances, hand-tiled breakfast bar, and even a hidden antique flour mill built into the cabinetry. A huge custom-built pantry adds both charm and functionality. The first floor is completed with a half bath highlighted by a handcrafted ceramic sink and custom vanity.
A beautiful wood staircase leads upstairs to the impressive 23x12 primary suite, where French doors open to a private deck overlooking the front yard. Two additional bedrooms and a full bath with custom sinks and vanity complete the second floor.
Outdoors, the property offers a true oasis. Set on a lot and a half, you’ll enjoy perfectly manicured gardens, raised vegetable beds, berry bushes (raspberry, blackberry, mulberry, elderberry), and a young peach tree ready to bear fruit in years to come. A large patio provides space for entertaining, while a garden swing offers a quiet retreat with views of the backyard and home.
This is a special property blending old-world craftsmanship with modern updates—a one-of-a-kind home not to be missed. Showings start immediately with offers being reviewed starting October 7th @ noon.
Contact an agent
Home facts
- Year built:1927
- Listing ID #:B1640676
- Added:45 day(s) ago
- Updated:November 15, 2025 at 09:06 AM
Rooms and interior
- Bedrooms:3
- Total bathrooms:2
- Full bathrooms:1
- Half bathrooms:1
- Living area:1,560 sq. ft.
Heating and cooling
- Heating:Forced Air, Gas
Structure and exterior
- Roof:Shingle
- Year built:1927
- Building area:1,560 sq. ft.
- Lot area:0.2 Acres
Schools
- High school:Amherst Central High
- Middle school:Amherst Middle
- Elementary school:Windermere Blvd
Utilities
- Water:Connected, Public, Water Connected
- Sewer:Connected, Sewer Connected
Finances and disclosures
- Price:$374,900
- Price per sq. ft.:$240.32
- Tax amount:$6,272
New listings near 230 Hendricks Blvd
- New
 $359,900Active2 beds 2 baths1,043 sq. ft.
$359,900Active2 beds 2 baths1,043 sq. ft.1088 Delaware Avenue #9A, Buffalo, NY 14209
MLS# B1650139Listed by: TOWNE HOUSING REAL ESTATE - New
 $149,900Active3 beds 2 baths1,152 sq. ft.
$149,900Active3 beds 2 baths1,152 sq. ft.282 Hampton Parkway, Buffalo, NY 14217
MLS# B1651056Listed by: KELLER WILLIAMS REALTY WNY - New
 $58,000Active0.19 Acres
$58,000Active0.19 Acres52 Fairgreen Drive, Buffalo, NY 14228
MLS# B1651020Listed by: EXP REALTY - New
 $58,000Active0.19 Acres
$58,000Active0.19 Acres64 Fairgreen Drive, Buffalo, NY 14228
MLS# B1651026Listed by: EXP REALTY - New
 $58,000Active0.19 Acres
$58,000Active0.19 Acres40 Fairgreen Drive, Buffalo, NY 14228
MLS# B1651035Listed by: EXP REALTY - New
 $58,000Active0.19 Acres
$58,000Active0.19 Acres46 Fairgreen Drive, Buffalo, NY 14228
MLS# B1651042Listed by: EXP REALTY - New
 Listed by ERA$219,900Active5 beds 2 baths1,426 sq. ft.
Listed by ERA$219,900Active5 beds 2 baths1,426 sq. ft.31 Chadduck Avenue, Buffalo, NY 14207
MLS# B1651043Listed by: HUNT REAL ESTATE CORPORATION - New
 $385,000Active4 beds 2 baths2,190 sq. ft.
$385,000Active4 beds 2 baths2,190 sq. ft.30 Eagle Street, Buffalo, NY 14221
MLS# B1648618Listed by: CATHLEEN E. YOUNG - New
 $104,900Active3 beds 1 baths1,170 sq. ft.
$104,900Active3 beds 1 baths1,170 sq. ft.121 Willow Breeze Road, Buffalo, NY 14223
MLS# B1650130Listed by: MJ PETERSON REAL ESTATE INC. - New
 $550,000Active10 beds 4 baths4,746 sq. ft.
$550,000Active10 beds 4 baths4,746 sq. ft.1094 Elmwood Avenue, Buffalo, NY 14222
MLS# B1650194Listed by: WNY METRO ROBERTS REALTY
