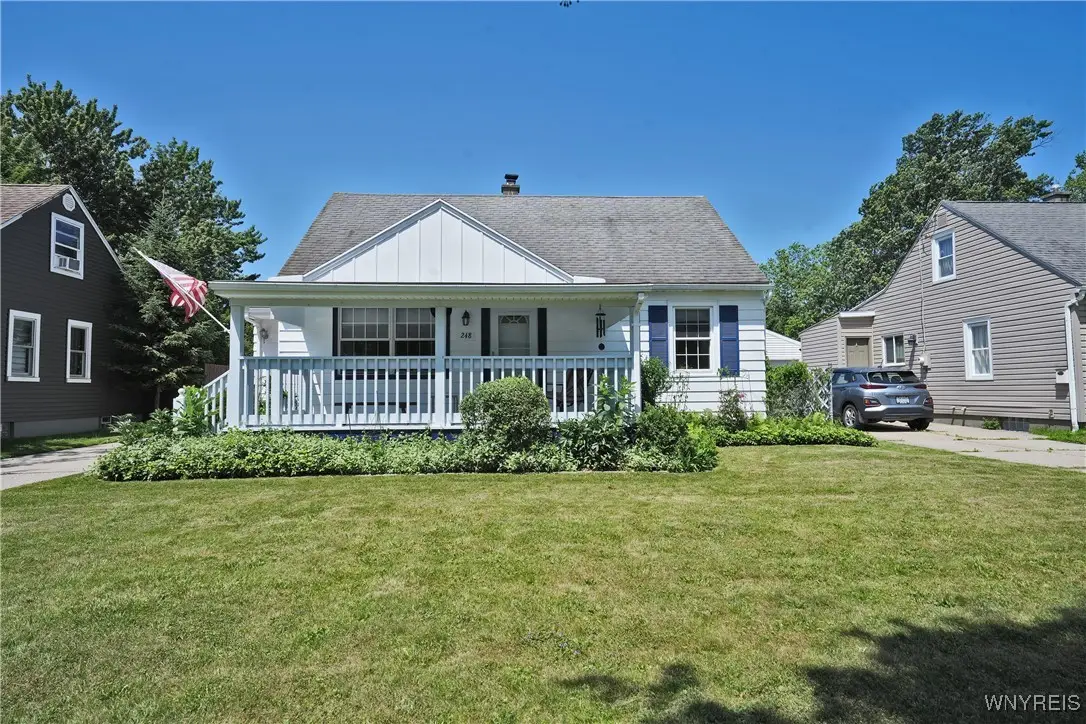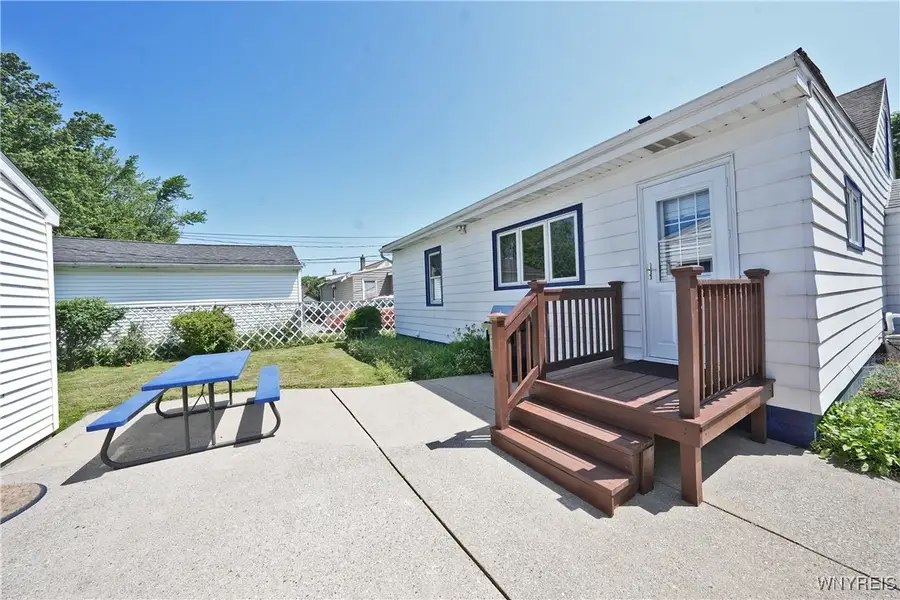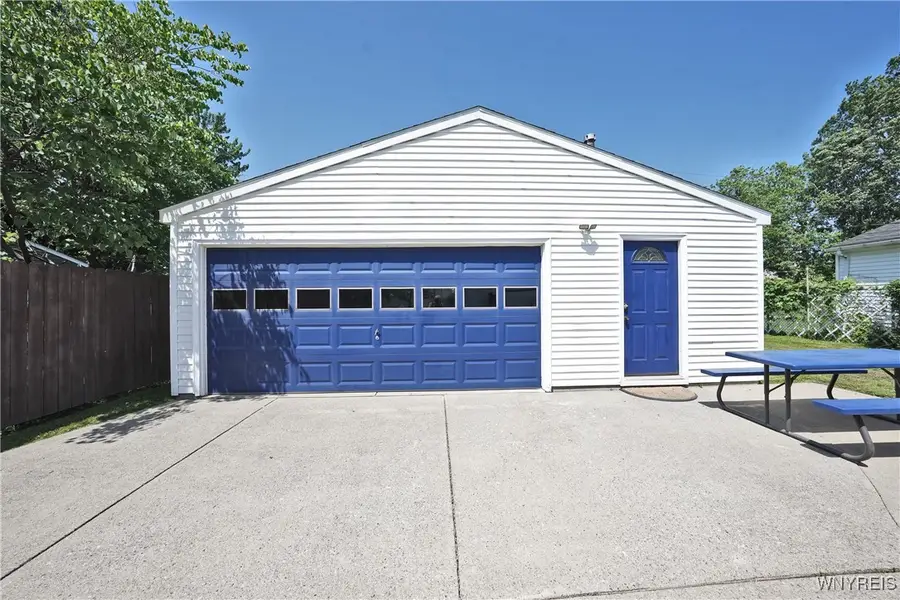248 Chamberlin Drive, Buffalo, NY 14210
Local realty services provided by:HUNT Real Estate ERA



248 Chamberlin Drive,Buffalo, NY 14210
$232,900
- 3 Beds
- 2 Baths
- 1,632 sq. ft.
- Single family
- Pending
Listed by:charlene f gore
Office:wny metro roberts realty
MLS#:B1617928
Source:NY_GENRIS
Price summary
- Price:$232,900
- Price per sq. ft.:$142.71
About this home
A large covered porch welcomes you to this multi-functional cape with easy first floor living for ranch
lovers as well. Car buffs will enjoy the extra large garage with a separate furnace and 240 electric
service. The convenient side entry mud room entrance leads to the Kitchen which centers the home.
The family room (seller uses for dining room)is behind the kitchen and the living room forward of the
kitchen has been extended by opening up the wall to the fourth bedroom creating a living/dining room
option .Choose your primary bedrm on the 1st floor or a 2nd floor with large bedrm and added room for
den /office. More living space in the divided basement with rec room, 1/2bath, workshop and laundry
room . The mostly fenced yard is ready for summer picnics or walk to the park at Indian Church Rd.
Showings begin immediately and any offers will be reviewed on 7/1/25 after 5PM. Check the attachment
with list of upgrades and improvements incl furnace and AC 2015 remodeled main and half baths, tear
off garage roof 2016. A truly affordable move in ready home.
Contact an agent
Home facts
- Year built:1952
- Listing Id #:B1617928
- Added:49 day(s) ago
- Updated:August 14, 2025 at 07:26 AM
Rooms and interior
- Bedrooms:3
- Total bathrooms:2
- Full bathrooms:1
- Half bathrooms:1
- Living area:1,632 sq. ft.
Heating and cooling
- Cooling:Central Air
- Heating:Forced Air, Gas
Structure and exterior
- Roof:Asphalt
- Year built:1952
- Building area:1,632 sq. ft.
- Lot area:0.18 Acres
Utilities
- Water:Connected, Public, Water Connected
- Sewer:Connected, Sewer Connected
Finances and disclosures
- Price:$232,900
- Price per sq. ft.:$142.71
- Tax amount:$4,539
New listings near 248 Chamberlin Drive
- New
 $289,900Active3 beds 1 baths1,296 sq. ft.
$289,900Active3 beds 1 baths1,296 sq. ft.30 Nassau Lane, Buffalo, NY 14225
MLS# B1630690Listed by: WNY METRO ROBERTS REALTY - New
 Listed by ERA$279,900Active6 beds 4 baths3,600 sq. ft.
Listed by ERA$279,900Active6 beds 4 baths3,600 sq. ft.2065 S Park Avenue, Buffalo, NY 14220
MLS# B1630705Listed by: HUNT REAL ESTATE CORPORATION - New
 $289,900Active3 beds 1 baths1,388 sq. ft.
$289,900Active3 beds 1 baths1,388 sq. ft.77 Yvette Drive, Buffalo, NY 14227
MLS# R1630644Listed by: DEZ REALTY LLC - New
 $207,000Active4 beds 2 baths2,085 sq. ft.
$207,000Active4 beds 2 baths2,085 sq. ft.247 Columbus Avenue, Buffalo, NY 14220
MLS# B1627435Listed by: TOWNE HOUSING REAL ESTATE - New
 $179,900Active6 beds 2 baths2,332 sq. ft.
$179,900Active6 beds 2 baths2,332 sq. ft.219 Stevenson Street, Buffalo, NY 14210
MLS# B1627438Listed by: TOWNE HOUSING REAL ESTATE - New
 $134,000Active6 beds 2 baths2,492 sq. ft.
$134,000Active6 beds 2 baths2,492 sq. ft.43 Fillmore Avenue, Buffalo, NY 14210
MLS# B1629301Listed by: GURNEY BECKER & BOURNE - New
 Listed by ERA$139,900Active2 beds 1 baths814 sq. ft.
Listed by ERA$139,900Active2 beds 1 baths814 sq. ft.1158 Indian Church Road, Buffalo, NY 14224
MLS# B1629571Listed by: HUNT REAL ESTATE CORPORATION - Open Sun, 11am to 1pmNew
 Listed by ERA$675,000Active2 beds 3 baths2,172 sq. ft.
Listed by ERA$675,000Active2 beds 3 baths2,172 sq. ft.51 Hampton Hill Drive, Buffalo, NY 14221
MLS# B1629684Listed by: HUNT REAL ESTATE CORPORATION - New
 $97,500Active3 beds 1 baths1,270 sq. ft.
$97,500Active3 beds 1 baths1,270 sq. ft.513 High Street, Buffalo, NY 14211
MLS# B1629926Listed by: PIONEER STAR REAL ESTATE INC. - Open Sun, 1 to 3pmNew
 Listed by ERA$219,900Active4 beds 2 baths1,296 sq. ft.
Listed by ERA$219,900Active4 beds 2 baths1,296 sq. ft.66 Kent Avenue, Buffalo, NY 14219
MLS# B1630025Listed by: HUNT REAL ESTATE CORPORATION
