248 Macarthur Drive, Buffalo, NY 14221
Local realty services provided by:HUNT Real Estate ERA
248 Macarthur Drive,Buffalo, NY 14221
$379,900
- 3 Beds
- 2 Baths
- 1,732 sq. ft.
- Single family
- Pending
Listed by: jonathan minerick
Office: homecoin.com
MLS#:B1642717
Source:NY_GENRIS
Price summary
- Price:$379,900
- Price per sq. ft.:$219.34
About this home
This isn’t just a house—it’s the home you’ve been waiting for! Step inside this all-brick ranch and be greeted by a bright, sun-filled living room with oversized windows and beautiful engineered hardwood flooring throughout much of the main living space, accented by cozy carpeted areas for added comfort. The kitchen features stainless steel appliances and room for a table, flowing seamlessly into the dining area for easy entertaining. Just beyond, the inviting family room with a gas fireplace offers the perfect place to unwind, with sliding doors that open to a covered patio—ideal for relaxing or hosting under the stars. The spacious, spotless basement provides endless potential—use it as a rec room, home gym, or design it to fit your needs. Outside, enjoy a large fenced backyard and a covered patio, perfect for gatherings or quiet evenings. Situated in the highly rated Williamsville School District and close to shopping, dining, and amenities, this home offers the perfect balance of comfort, style, and convenience.
Contact an agent
Home facts
- Year built:1967
- Listing ID #:B1642717
- Added:45 day(s) ago
- Updated:November 21, 2025 at 08:42 AM
Rooms and interior
- Bedrooms:3
- Total bathrooms:2
- Full bathrooms:1
- Half bathrooms:1
- Living area:1,732 sq. ft.
Heating and cooling
- Cooling:Central Air
- Heating:Baseboard, Electric
Structure and exterior
- Roof:Shingle
- Year built:1967
- Building area:1,732 sq. ft.
- Lot area:0.2 Acres
Schools
- High school:Williamsville South High
- Middle school:Mill Middle
- Elementary school:Maple West Elementary
Utilities
- Water:Public, Water Available
- Sewer:Connected, Sewer Connected
Finances and disclosures
- Price:$379,900
- Price per sq. ft.:$219.34
- Tax amount:$6,900
New listings near 248 Macarthur Drive
- New
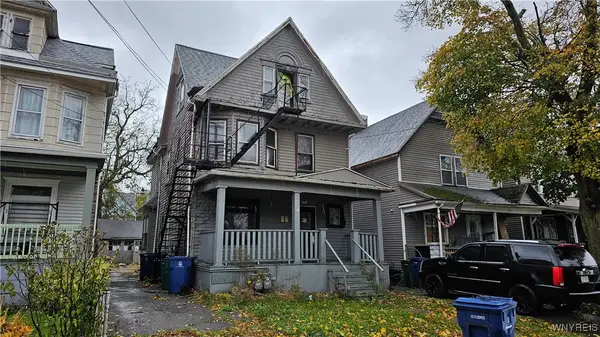 $89,900Active5 beds 3 baths2,164 sq. ft.
$89,900Active5 beds 3 baths2,164 sq. ft.663 Hopkins Street, Buffalo, NY 14220
MLS# B1652064Listed by: BFLO REALTY - New
 $89,900Active4 beds 2 baths1,408 sq. ft.
$89,900Active4 beds 2 baths1,408 sq. ft.89 Wyoming Avenue, Buffalo, NY 14215
MLS# B1652063Listed by: BFLO REALTY - New
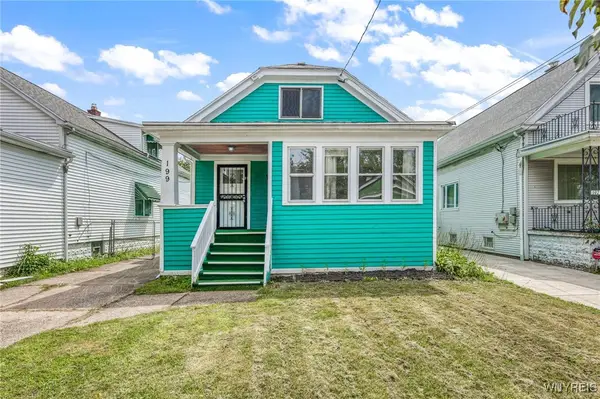 $174,900Active5 beds 2 baths1,721 sq. ft.
$174,900Active5 beds 2 baths1,721 sq. ft.199 Hastings Avenue, Buffalo, NY 14215
MLS# B1652057Listed by: HOWARD HANNA WNY INC. - New
 $399,000Active6 beds 4 baths3,660 sq. ft.
$399,000Active6 beds 4 baths3,660 sq. ft.80 Delaware Road, Buffalo, NY 14217
MLS# B1649887Listed by: KELLER WILLIAMS REALTY WNY - New
 $149,900Active3 beds 1 baths1,158 sq. ft.
$149,900Active3 beds 1 baths1,158 sq. ft.102 Carl Street, Buffalo, NY 14215
MLS# B1652024Listed by: SOUL SIDE REAL ESTATE SOLUTIONS INC - New
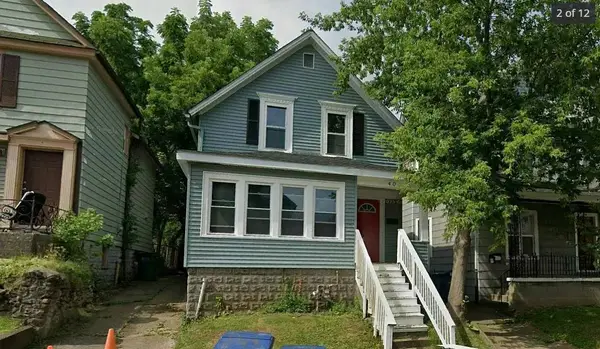 $175,999Active4 beds 2 baths1,397 sq. ft.
$175,999Active4 beds 2 baths1,397 sq. ft.40 Heath Street, Buffalo, NY 14214
MLS# R1652025Listed by: LOMBARDO HOMES & ESTATES - Open Sat, 11:30am to 1pmNew
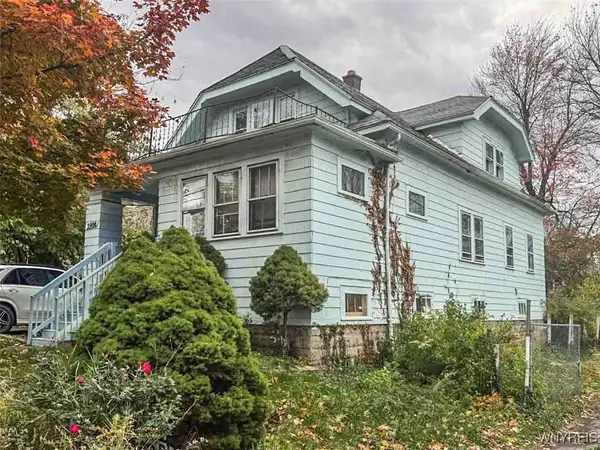 $224,900Active4 beds 2 baths1,695 sq. ft.
$224,900Active4 beds 2 baths1,695 sq. ft.3906 Bailey Avenue, Buffalo, NY 14226
MLS# B1647937Listed by: PIONEER STAR REAL ESTATE INC. - New
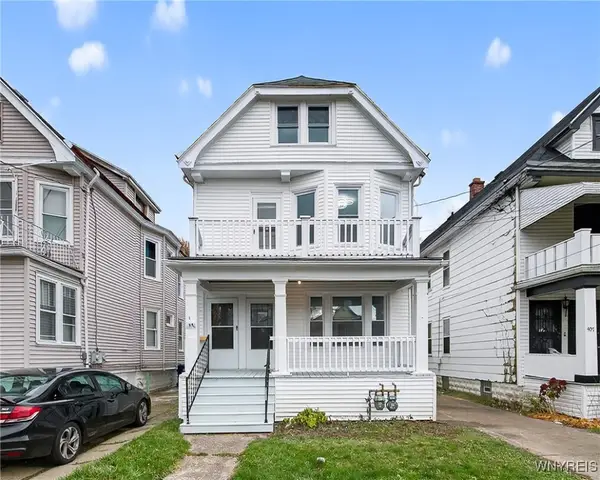 $249,900Active6 beds 2 baths1,960 sq. ft.
$249,900Active6 beds 2 baths1,960 sq. ft.411 Cambridge Avenue, Buffalo, NY 14215
MLS# B1651992Listed by: KELLER WILLIAMS REALTY WNY - New
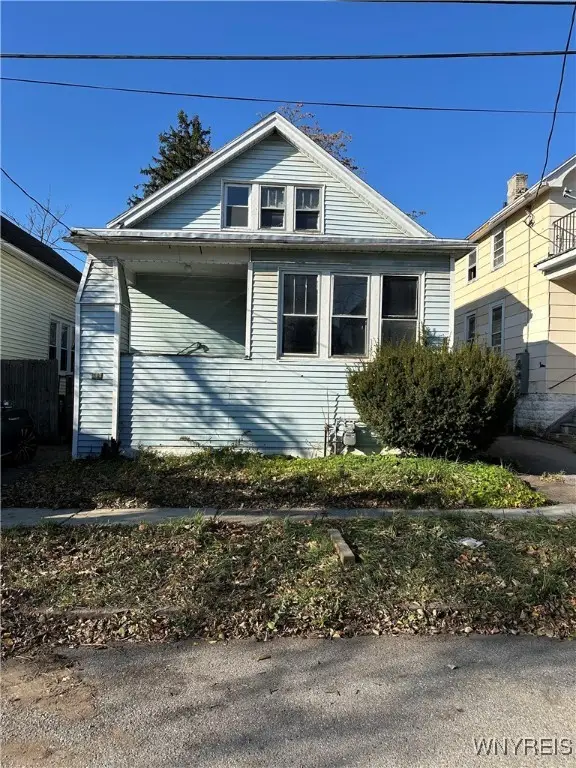 $59,000Active3 beds 1 baths1,024 sq. ft.
$59,000Active3 beds 1 baths1,024 sq. ft.230 Dutton Avenue, Buffalo, NY 14211
MLS# B1652004Listed by: REALTY WG - Open Sun, 11am to 1pmNew
 $299,999Active3 beds 2 baths1,632 sq. ft.
$299,999Active3 beds 2 baths1,632 sq. ft.91 Marilyn Drive, Buffalo, NY 14224
MLS# B1648945Listed by: HOWARD HANNA WNY INC.
